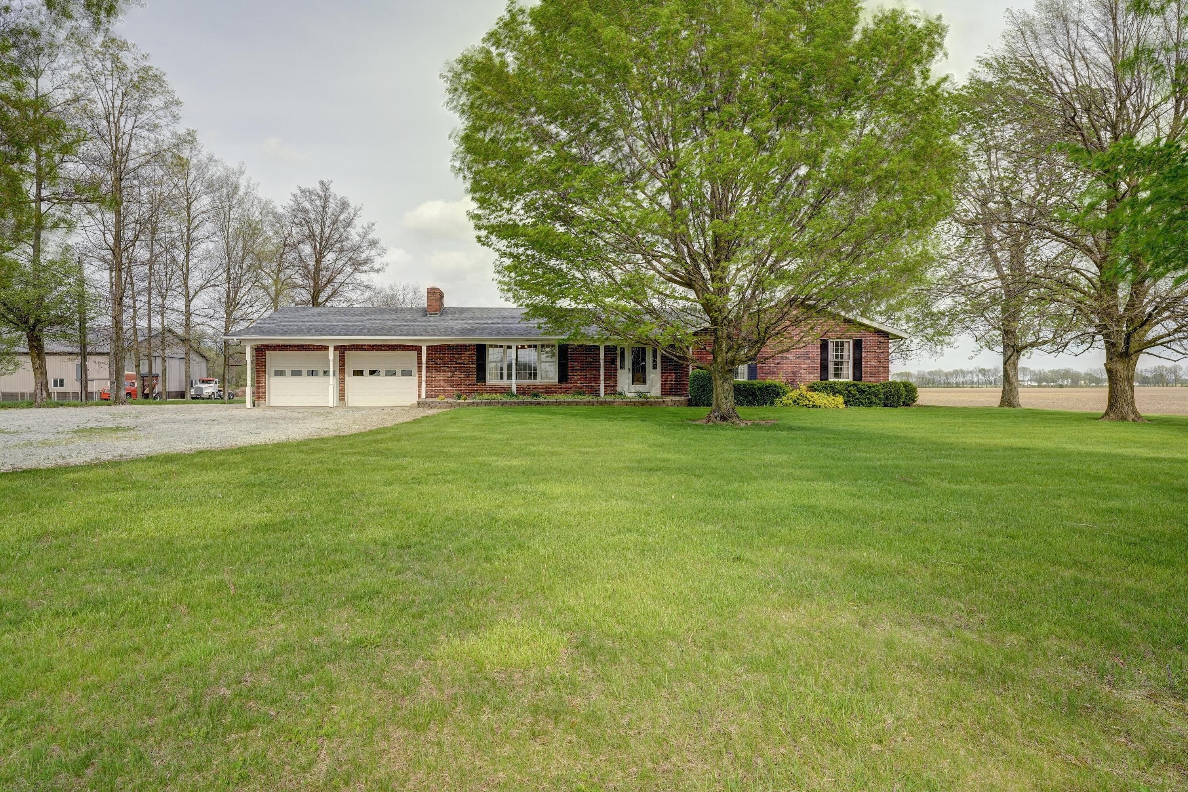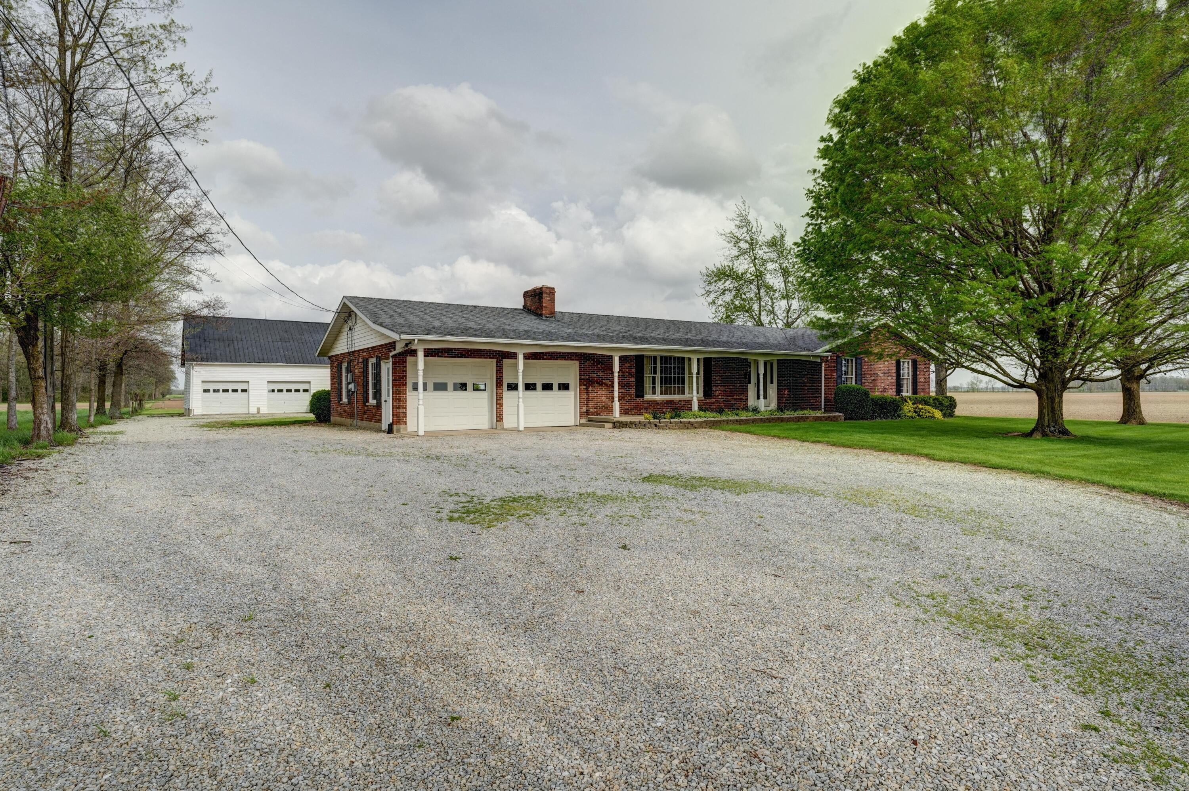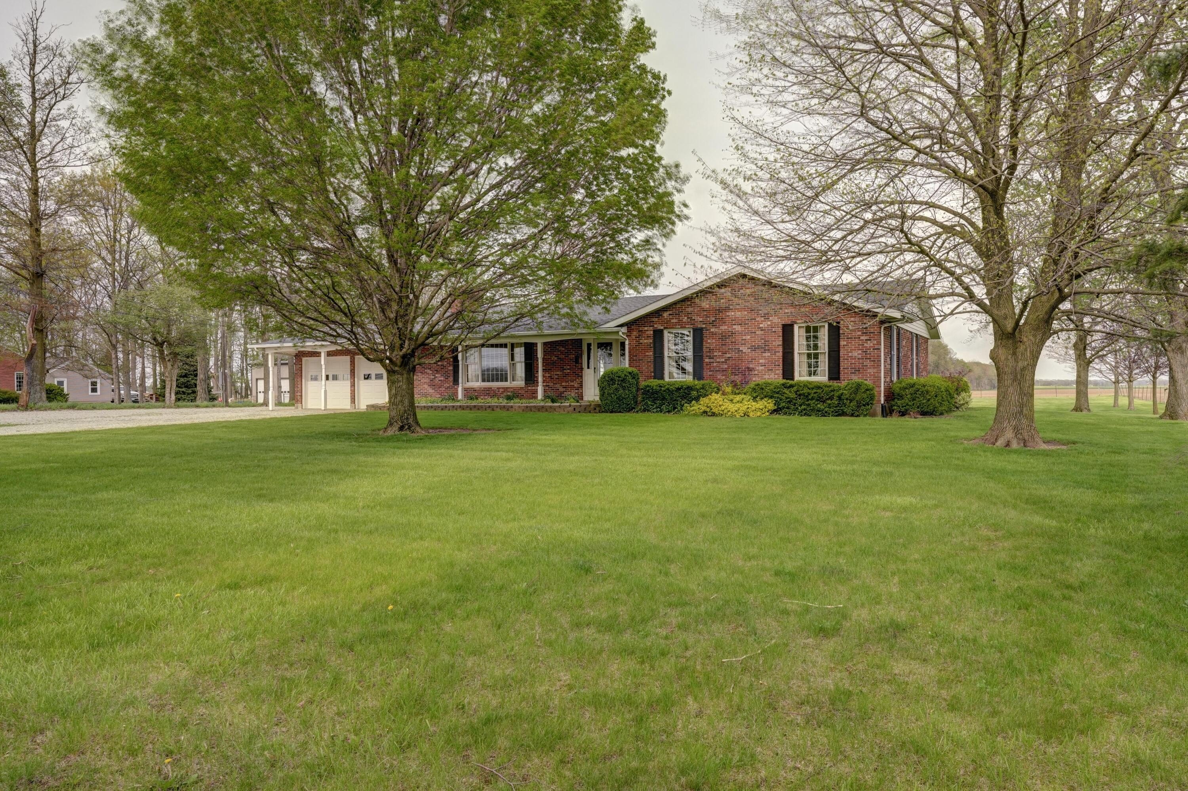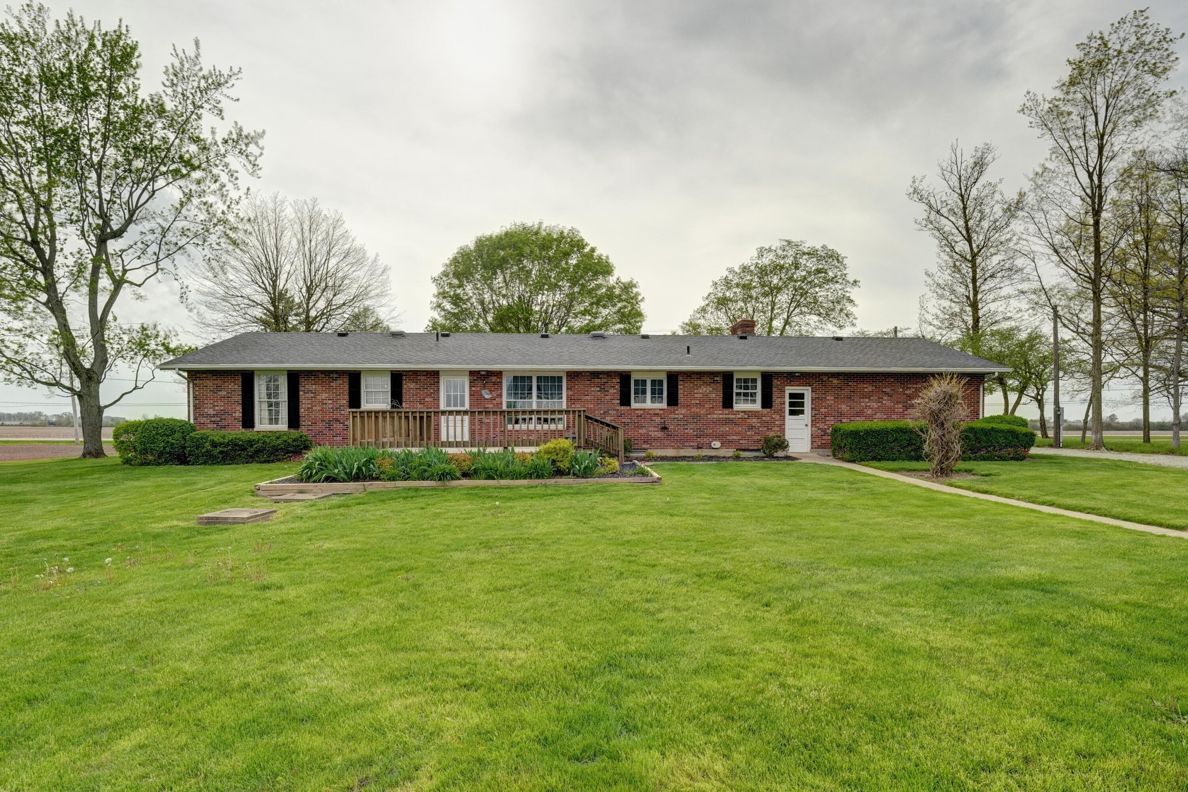-
9743 STATE ROUTE 118 ANSONIA, OH 45303
- Single Family Home / Resale (MLS)

Property Details for 9743 STATE ROUTE 118, ANSONIA, OH 45303
Features
- Price/sqft: $170
- Lot Size: 1.50 acres
- Total Rooms: 9
- Room List: Bedroom 2, Bedroom 3, Bathroom 1, Bathroom 2, Family Room, Kitchen, Living Room, Master Bedroom, Utility Room
- Stories: 1
- Heating: Fireplace(s),Forced Air
- Construction Type: Brick
- Exterior Walls: Brick
Facts
- Year Built: 01/01/1968
- Property ID: 1017963029
- MLS Number: 1039191
- Parcel Number: C13-0-213-27-00-00-20100
- Property Type: Single Family Home
- County: DARKE
- Listing Status: Active
Sale Type
This is an MLS listing, meaning the property is represented by a real estate broker, who has contracted with the home owner to sell the home.
Description
This listing is NOT a foreclosure. Welcome to this beautifully crafted brick home, where comfort and functionality harmoniously blend within its inviting walls. Nestled on an expansive 1.5-acre lot, this property offers a serene escape while still being well equipped for modern living. With a spacious 1,843 square feet on the main floor, plus an additional 921 square feet in the partially finished basement, this home effortlessly accommodates both relaxation and entertainment needs. Step inside to discover a warm and welcoming atmosphere. The large, eat-in kitchen serves as the heart of the home, featuring a convenient breakfast bar that invites casual dining and conversation. All appliances are included. Adjacent to the kitchen, the dining area provides the perfect setting for memorable meals with family or friends. The living room is a sanctuary of light and space, thanks to a big bay window that frames picturesque views of the surrounding landscape. Three generously sized bedrooms offer restful retreats; each designed with comfort in mind. The two bathrooms are thoughtfully equipped with low-profile step-in showers. For added convenience, a first-floor laundry room simplifies household tasks. Downstairs, the partially finished basement extends the living space, boasting a rec room/kitchen area with a large islanda perfect spot for gatherings. The family room offers a cozy retreat with a wood burning fireplace, while the mechanical room ensures all systems are behind the scenes. Outdoors, the property features a spacious back deck, ideal for soaking up the sun or hosting summer barbecues. A 36x70 barn houses a large, heated workshop, catering to hobbyists and professionals alike. Additionally, the home is wired for a generator, and a portable generator is included, ensuring peace of mind during any power outages. Natural gas forced air heat and central air. Completing this delightful package is a two-car attached garage, providing ample space for vehicles and storage
Real Estate Professional In Your Area
Are you a Real Estate Agent?
Get Premium leads by becoming a UltraForeclosures.com preferred agent for listings in your area
Click here to view more details
Property Brokerage:
DJ ROSE REALTY AND ASSOCIATES LTD
1303 Chippewa Dr.
Greenville
OH
45303
Copyright © 2025 Western Regional Information Systems and Technology, Inc. All rights reserved. All information provided by the listing agent/broker is deemed reliable but is not guaranteed and should be independently verified.

All information provided is deemed reliable, but is not guaranteed and should be independently verified.




















































































































