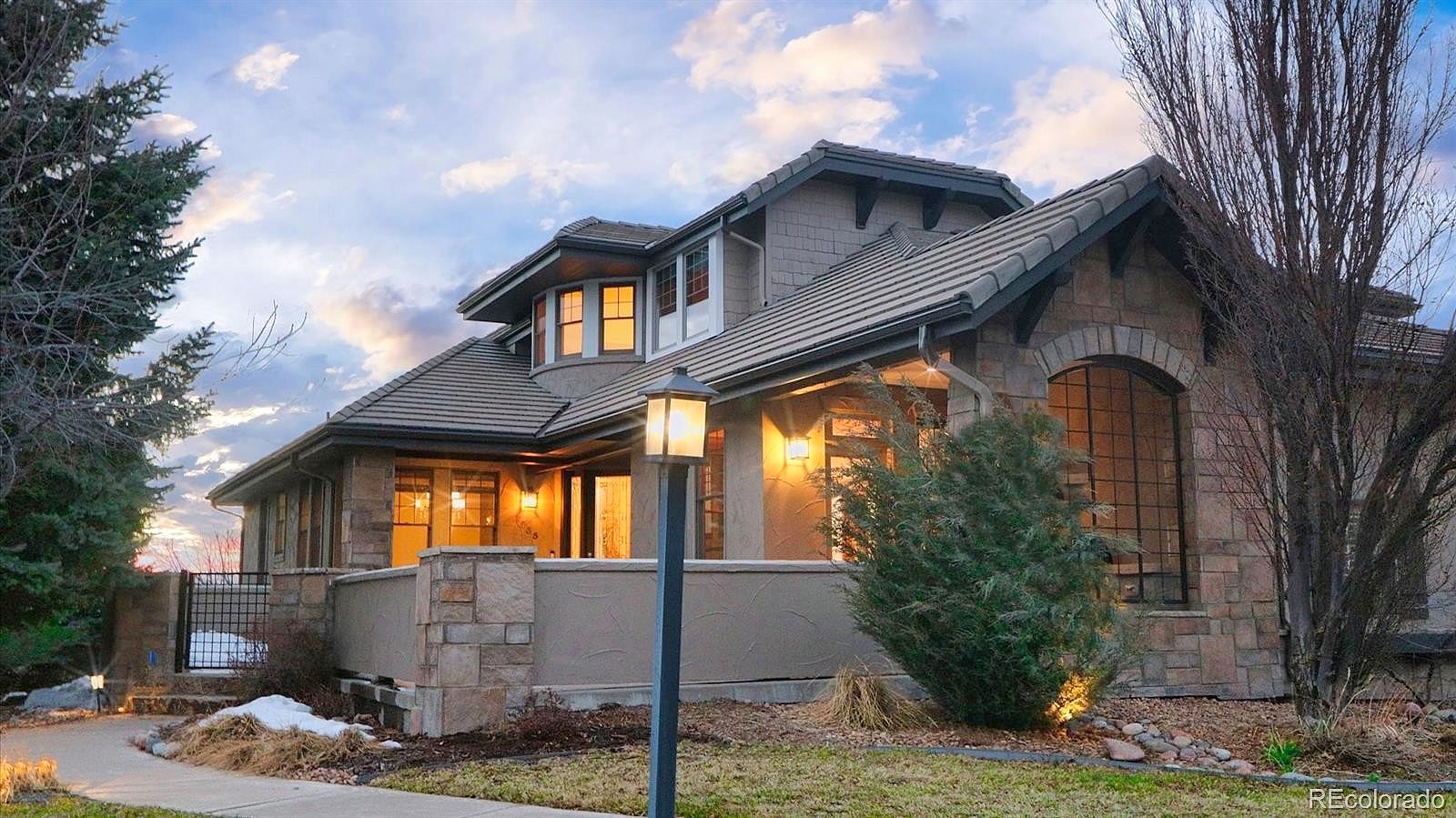-
9535 S SHADOW HILL CIR LONE TREE, CO 80124
- Single Family Home / Resale (MLS)

Property Details for 9535 S SHADOW HILL CIR, LONE TREE, CO 80124
Features
- Price/sqft: $369
- Lot Size: 13416.00 sq. ft.
- Total Units: 1
- Total Rooms: 10
- Room List: Bedroom 1, Bedroom 2, Bedroom 3, Bedroom 4, Bedroom 5, Bathroom 1, Bathroom 2, Bathroom 3, Bathroom 4, Bathroom 5
- Stories: 200
- Roof Type: Concrete
- Heating: Forced Air Heating
- Construction Type: Frame
- Exterior Walls: Combination
Facts
- Year Built: 01/01/2002
- Property ID: 869328755
- MLS Number: 5992854
- Parcel Number: 0431619
- Property Type: Single Family Home
- County: DOUGLAS
- Listing Status: Active
Sale Type
This is an MLS listing, meaning the property is represented by a real estate broker, who has contracted with the home owner to sell the home.
Description
This listing is NOT a foreclosure. Private, corner lot in the desirable Heritage Hills neighborhood! A gated front entrance courtyard, with built-in grill and plenty of seating space, welcomes you to this home and is just one of the 3 outdoor living spaces this beautiful 5,500+ sq ft house has to offer! You'll walk into a foyer with wood floors and decorative inlay, and immediately notice the high ceilings, oversized windows and beautiful, winding staircase off the family room. The large eat-in kitchen has granite countertops with plenty of seating, high-end stainless steel appliances with large gas range and hood, desk area and pantry. The desirable main floor primary bedroom has its own entry foyer, sitting area with fireplace, luxurious bathroom with jetted tub and quartz surround and custom closet with center island. The primary closet is attached to the laundry room for convenience, which also has a laundry chute from upstairs. The main floor also has a spacious dining room space and an office with a fireplace and mountain views. The second floor has a loft, a guest suite with private, full bathroom and walk-in closet, plus 2 additional secondary bedrooms, each with a private vanity and connecting bathroom. The finished walkout basement includes a large rec space with fireplace and bar, a half bathroom, theater/media room and a bedroom with private bathroom and walk-in closet. Tons of closet and basement storage space. Custom window coverings throughout. Oversized, finished garage with epoxy coated flooring and included shelving. New exterior paint in 2023 with 10 yr warranty. Newer water heaters. Enjoy 2 community centers in Heritage Hills, with pools, both tennis and pickle ball courts and playgrounds. This centrally located community puts you close to everything...easy access to I-25 and 470, close proximity to Park Meadows and the Denver Tech Center, just a short drive to Downtown and walking distance to shops and restaurants!
Real Estate Professional In Your Area
Are you a Real Estate Agent?
Get Premium leads by becoming a UltraForeclosures.com preferred agent for listings in your area
Click here to view more details
Property Brokerage:
Keller Williams Realty DTC, LLC
6300 S SYRACUSE WAY STE 150
Greenwood Village
CO
80111
Copyright © 2024 REcolorado. All rights reserved. All information provided by the listing agent/broker is deemed reliable but is not guaranteed and should be independently verified.

All information provided is deemed reliable, but is not guaranteed and should be independently verified.








































































































