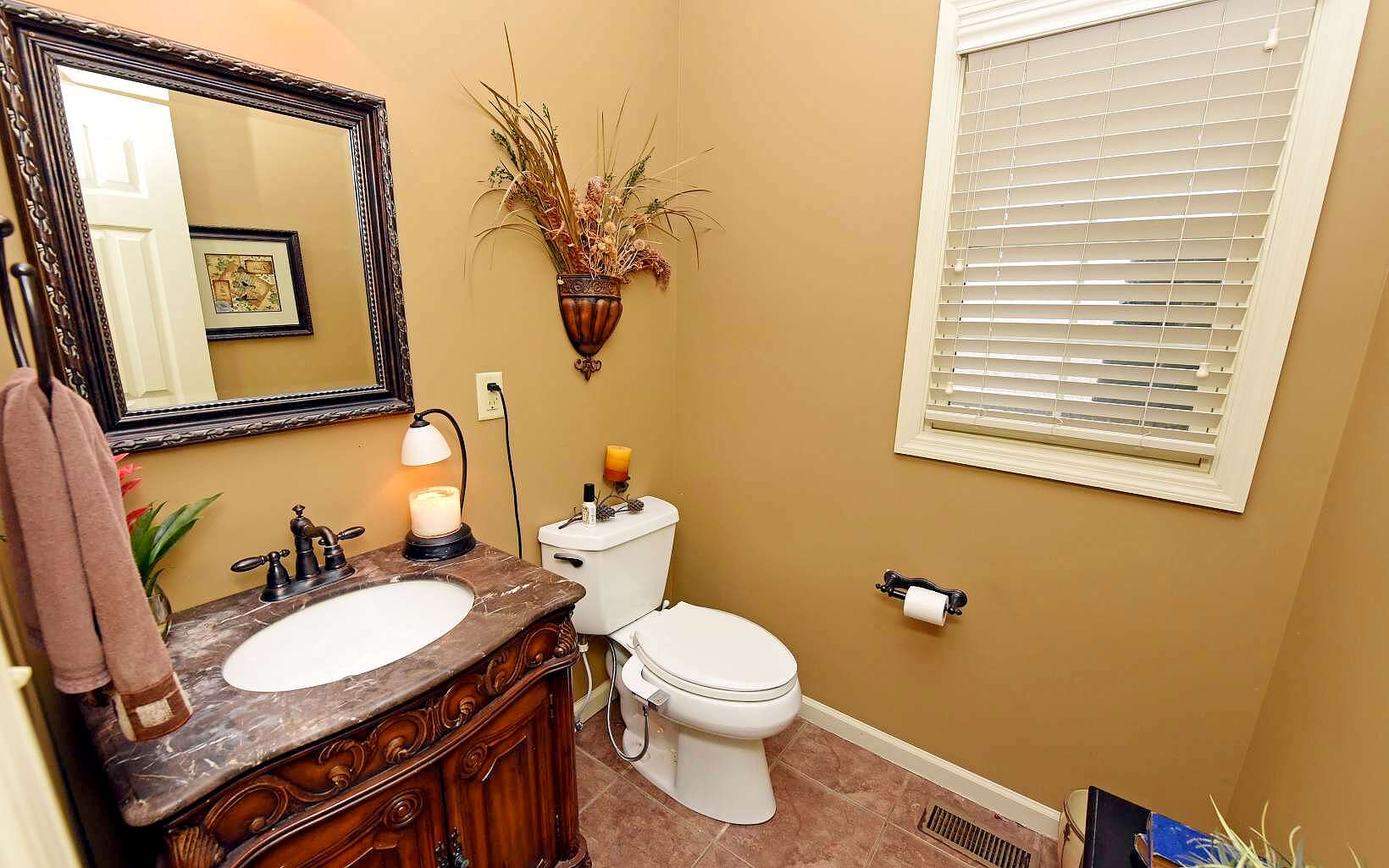-
935 WHITE OAK DR WARNE, NC 28909
- Single Family Home / Resale (MLS)

Property Details for 935 WHITE OAK DR, WARNE, NC 28909
Features
- Price/sqft: $199
- Lot Size: 80586 sq. ft.
- Total Rooms: 12
- Room List: Bedroom 1, Bedroom 2, Bedroom 3, Bathroom 1, Bathroom 2, Bathroom 3, Bonus Room, Dining Room, Great Room, Kitchen, Laundry, Living Room
- Heating: Central Furnace,Heat Pump
Facts
- Year Built: 01/01/2006
- Property ID: 876938250
- MLS Number: 403168
- Parcel Number: 544800067758
- Property Type: Single Family Home
- County: CLAY
- Legal Description: LOT 11 GOLDEN OAKS ESTAT
- Listing Status: Active
Sale Type
This is an MLS listing, meaning the property is represented by a real estate broker, who has contracted with the home owner to sell the home.
Description
This listing is NOT a foreclosure. This GORGEOUS mountain TOP home is a stunning manifestation of expansive living coupled with awe-inspiring views. Constructed with top-tier materials, including a Hardy-board exterior, Pella windows, & doors, it's clear that no detail has been overlooked in the design & finishing of this home.The main living areas are graced with hardwood floors & crowned by a vaulted ceiling, amplifying the grandeur of the space. This is complemented by a raised gas log fireplace & French doors that lead out to a covered deck, setting the tone for both sophistication & comfort. The kitchen serves as a culinary haven, thoughtfully equipped with composite countertops, custom cabinets, stainless steel appliances which include a double oven, a pantry & a spacious dining area for entertaining. Privacy & luxury converge in the first-floor master suite, offering a deluxe jetted bath, walk-in glass & tile shower & private deck access, allowing residents to wake up to the tranquil mountain scenery. The lower level extends the living space with a family room, mini-kitchen, two sizable bedrooms, a bonus room, & additional deck access. Storage & utility are plentiful, with an oversized 2 car garage featuring bonus space above, ideal for a studio or workshop, & a climate controlled storage room on the lower level. The home's extensive covered front & back decks present the perfect vantage point to savour the surrounding mountain vistas. The property boasts a generous yard with ample area for pets and children to play, situated in a quaint neighborhood just a hop from the GA border. Its proximity to local towns & Lake Chatuge enhances its appeal as both a primary residence and a getaway.
Real Estate Professional In Your Area
Are you a Real Estate Agent?
Get Premium leads by becoming a UltraForeclosures.com preferred agent for listings in your area
Click here to view more details
Property Brokerage:
CENTURY 21 Black Bear Realty
3680 Highway 76
YOUNG HARRIS
GA
30582
Copyright © 2024 Northeast Georgia Board of Realtors. All rights reserved. All information provided by the listing agent/broker is deemed reliable but is not guaranteed and should be independently verified.

All information provided is deemed reliable, but is not guaranteed and should be independently verified.


































































































































































































