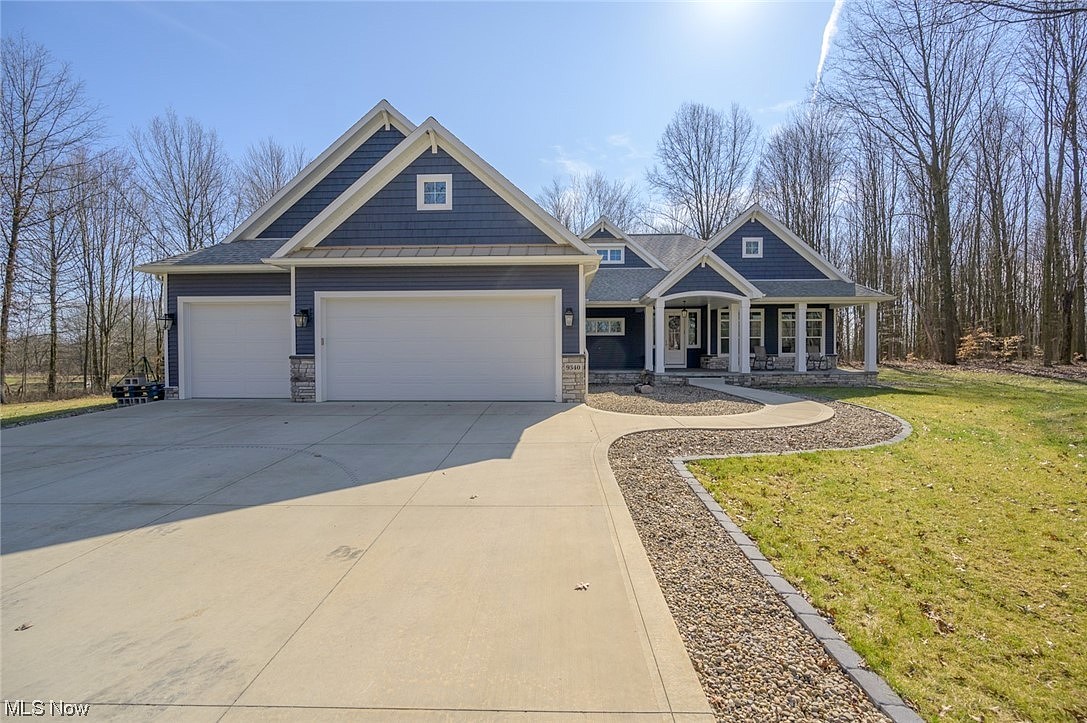-
9340 YALE RD DIAMOND, OH 44412
- Single Family Home / Resale (MLS)

Property Details for 9340 YALE RD, DIAMOND, OH 44412
Features
- Price/sqft: $153
- Lot Size: 434772 sq. ft.
- Total Rooms: 12
- Room List: Bedroom 1, Bedroom 2, Bedroom 3, Bedroom 4, Bedroom 5, Bathroom 1, Bathroom 2, Bathroom 3, Dining Room, Great Room, Kitchen, Laundry
- Stories: 100
- Heating: Fireplace,Forced Air,Zoned
- Exterior Walls: Masonry
Facts
- Year Built: 01/01/2019
- Property ID: 864884292
- MLS Number: 5014827
- Parcel Number: 08-081-00-00-016-000
- Property Type: Single Family Home
- County: PORTAGE
- Legal Description: LOT 81
- Listing Status: Active
Sale Type
This is an MLS listing, meaning the property is represented by a real estate broker, who has contracted with the home owner to sell the home.
Description
This listing is NOT a foreclosure. Welcome home to this custom, 2020 CUSTOM built, craftsman RANCH by Charis Homes that is close to West Branch State Park, Berlin Lake and Lake Milton! This amazing home sits on almost 10 acres of private, wooded land and has a private shooting range on the property! Enjoy a primary suite w/ tray ceiling, en-suite with ceramic tile flooring, oversized glass, walk-in shower, 2 walk-in closets, dual sinks and quartz countertops. The open floor plan is perfect for entertaining and the vaulted, beamed, eat-in kitchen includes custom, Amish, Dutch Creek cabinetry, oversized island w/ seating, stainless appliances, microwave drawer, pot filler, mesmerizing HIDDEN pantry, tiled backsplash, vaulted/beamed ceiling, upgraded lighting and quartz countertops. There is another spacious bedroom that can be a secondary en-suite with a private bath, tub/shower combo, quartz countertops and dual sinks. The 3rd bedroom is currently being used as an office can share the 2nd full bath. There is a laundry room with closet, storage shelving and skylight tunnel, and mud room w/ built-ins. The dining area has built-in cabinetry/bar. Just off the kitchen is a vaulted, 3-season room w/ stone, wood-burning fireplace and upgraded, screened windows! The lower level has TWO partially finished recreation spaces, egress windows in both the LL bedrooms, full bath w/ dual sinks and walk-in shower. A massive tornado shelter/gun room is located in the lower level and is completely constructed of cement should you have the need to hunker down or plenty of storage! This is an all electric home that has a whole home Generac generator as a backup. There is a propane tank that supplies fuel for the Generac. For your convenience, there is a garden and attached shed that is built into the back of the home for additional storage. This is a gorgeous, well-built GREEN and energy efficient home down to the energy efficient drywall and insulation! Make this your DREAM home today!
Real Estate Professional In Your Area
Are you a Real Estate Agent?
Get Premium leads by becoming a UltraForeclosures.com preferred agent for listings in your area
Click here to view more details
Property Brokerage:
Real Brokerage Technologies
3914 Miami Rd Ste 211
Mariemont
OH
45227
Copyright © 2024 MLS Now. All rights reserved. All information provided by the listing agent/broker is deemed reliable but is not guaranteed and should be independently verified.

All information provided is deemed reliable, but is not guaranteed and should be independently verified.








































































































