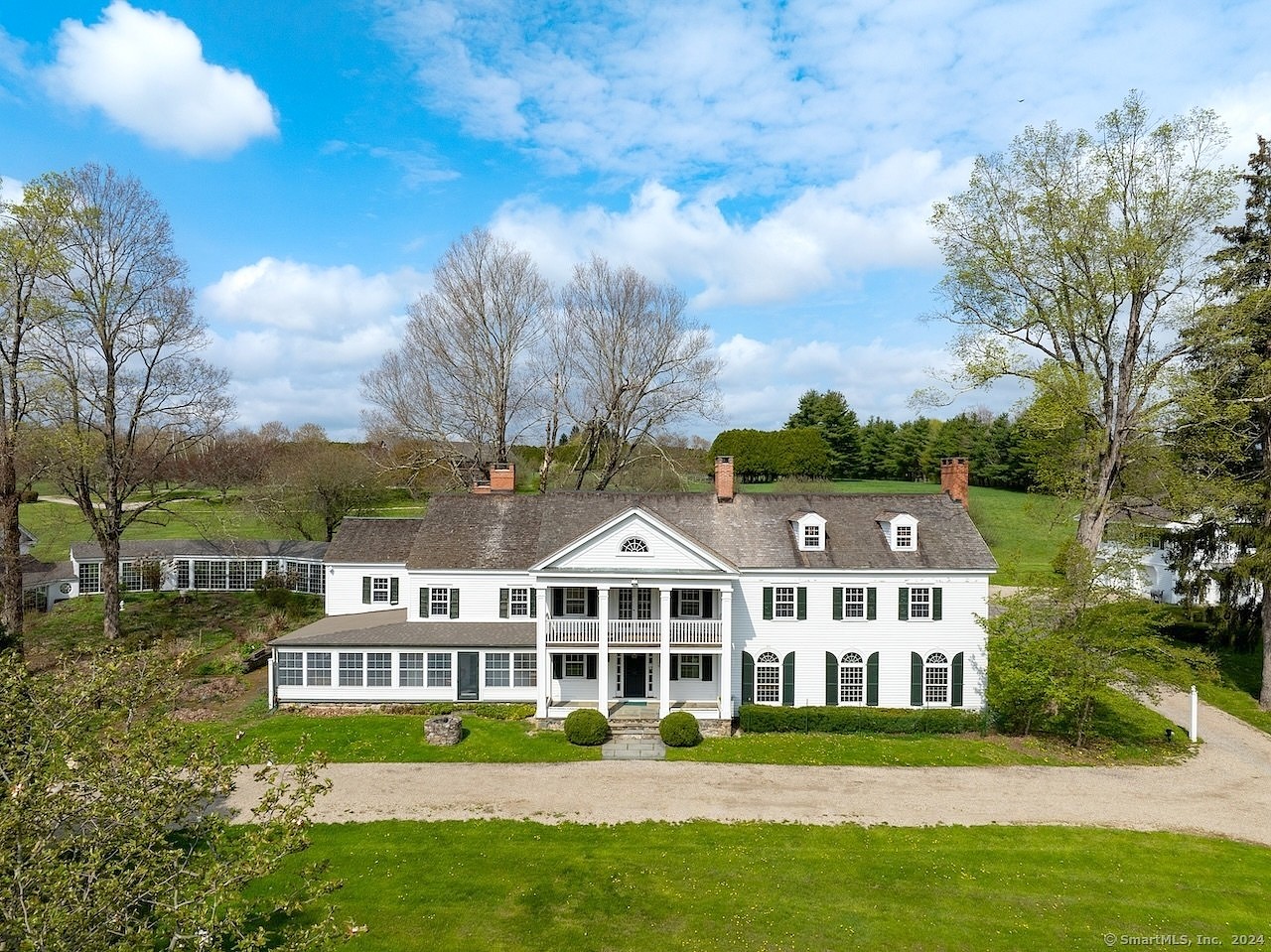-
93 AMENIA UNION RD SHARON, CT 06069
- Single Family Home / Resale (MLS)

Property Details for 93 AMENIA UNION RD, SHARON, CT 06069
Features
- Price/sqft: $222
- Lot Size: 1043262 sq. ft.
- Total Units: 1
- Total Rooms: 11
- Room List: Bedroom 1, Bedroom 2, Bedroom 3, Bedroom 4, Bedroom 5, Basement, Bathroom 1, Bathroom 2, Bathroom 3, Bathroom 4, Bathroom 5
- Stories: 200
- Roof Type: GABLE
- Heating: Fireplace
- Exterior Walls: Wood Siding
Facts
- Year Built: 01/01/1983
- Property ID: 882437099
- MLS Number: 24016636
- Parcel Number: SHAR M:0008 B:0030 L:0000
- Property Type: Single Family Home
- County: LITCHFIELD
- Zoning: 2
- Listing Status: Active
Sale Type
This is an MLS listing, meaning the property is represented by a real estate broker, who has contracted with the home owner to sell the home.
Description
This listing is NOT a foreclosure. Prestigious Sharon Estate with Multiple Residences, Car Collector & Horse Barns, Tennis House, picturesque grounds, and both eastern mountain & western sunset views! Two main residencies can be enjoyed separately or combined for expansive living and entertaining space and are connected by a gorgeous 1,000 sf Solarium Walkway that frames the Perennial Gardens. The Second Residence includes 2- Kitchens and 3 En suite Baths plus a Spectacular Indoor Pool Entertainment Complex with Cathedral ceiling plus Spa & Sauna and Sunroom that spans the full width of the building and French-door-lined enclosed Patio and teak deck on the upper level with beautiful western views of the estate. In the Lower Level, there is a gym and Custom pistol range. High end historic and Custom-made finishes throughout the Main Homes, as well as a bright and sunny Guest House that sits above the 7-Bay heated garage, are all thoughtfully positioned for privacy and enjoyment of the properties many amenities. An Eight-Stall Stable with Caretaker's Apartment is accessed from its own private drive and enjoys the property's expansive open lawns, fenced pastures, hayfield, and riding areas. A historic reclaimed Barn that abuts the Car Barn with a Lift can offer dramatic entertaining space or an ideal automobile showroom. A separate 7-Bay Barn for Equipment Storage is flanked by a chicken coop and a Greenhouse. A fenced vegetable garden, mature fruit trees, and perennials with stone walls are woven throughout.
Real Estate Professional In Your Area
Are you a Real Estate Agent?
Get Premium leads by becoming a UltraForeclosures.com preferred agent for listings in your area
Click here to view more details
Property Brokerage:
Elyse Harney Real Estate
11 E Main St PO Box 628
Salisbury
CT
6068
Copyright © 2024 SmartMLS, Inc. All rights reserved. All information provided by the listing agent/broker is deemed reliable but is not guaranteed and should be independently verified.

All information provided is deemed reliable, but is not guaranteed and should be independently verified.
Search Resale (MLS) Homes Near 93 AMENIA UNION RD
Zip Code Resale (MLS) Home Search
City Resale (MLS) Home Search
- Canaan, CT
- Cornwall Bridge, CT
- Falls Village, CT
- Goshen, CT
- Kent, CT
- Lakeville, CT
- New Preston Marble Dale, CT
- Norfolk, CT
- Salisbury, CT
- South Kent, CT
- West Cornwall, CT
- Ashley Falls, MA
- Amenia, NY
- Clinton Corners, NY
- Dover Plains, NY
- Millbrook, NY
- Millerton, NY
- Pine Plains, NY
- Stanfordville, NY
- Wassaic, NY




















































































