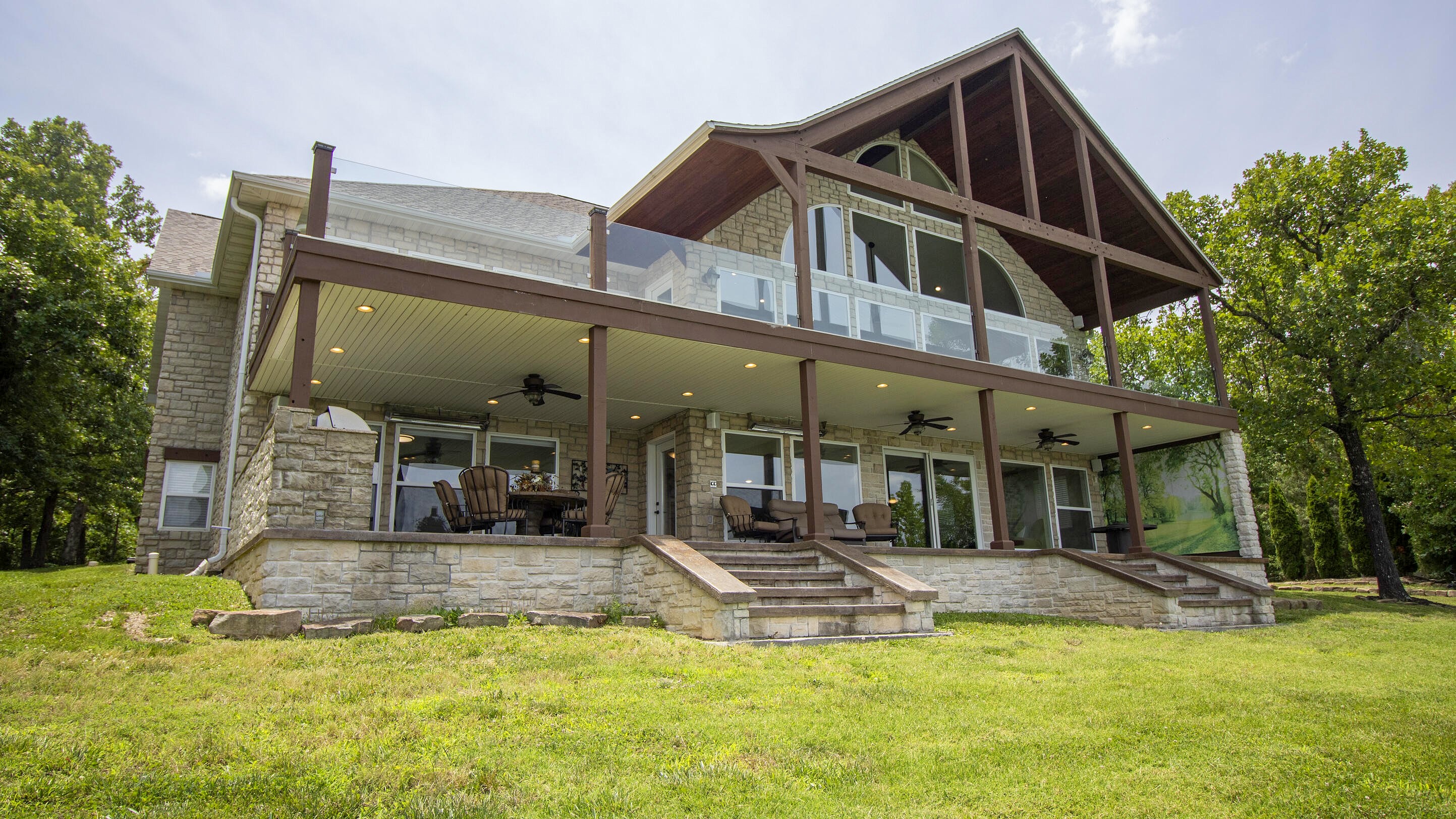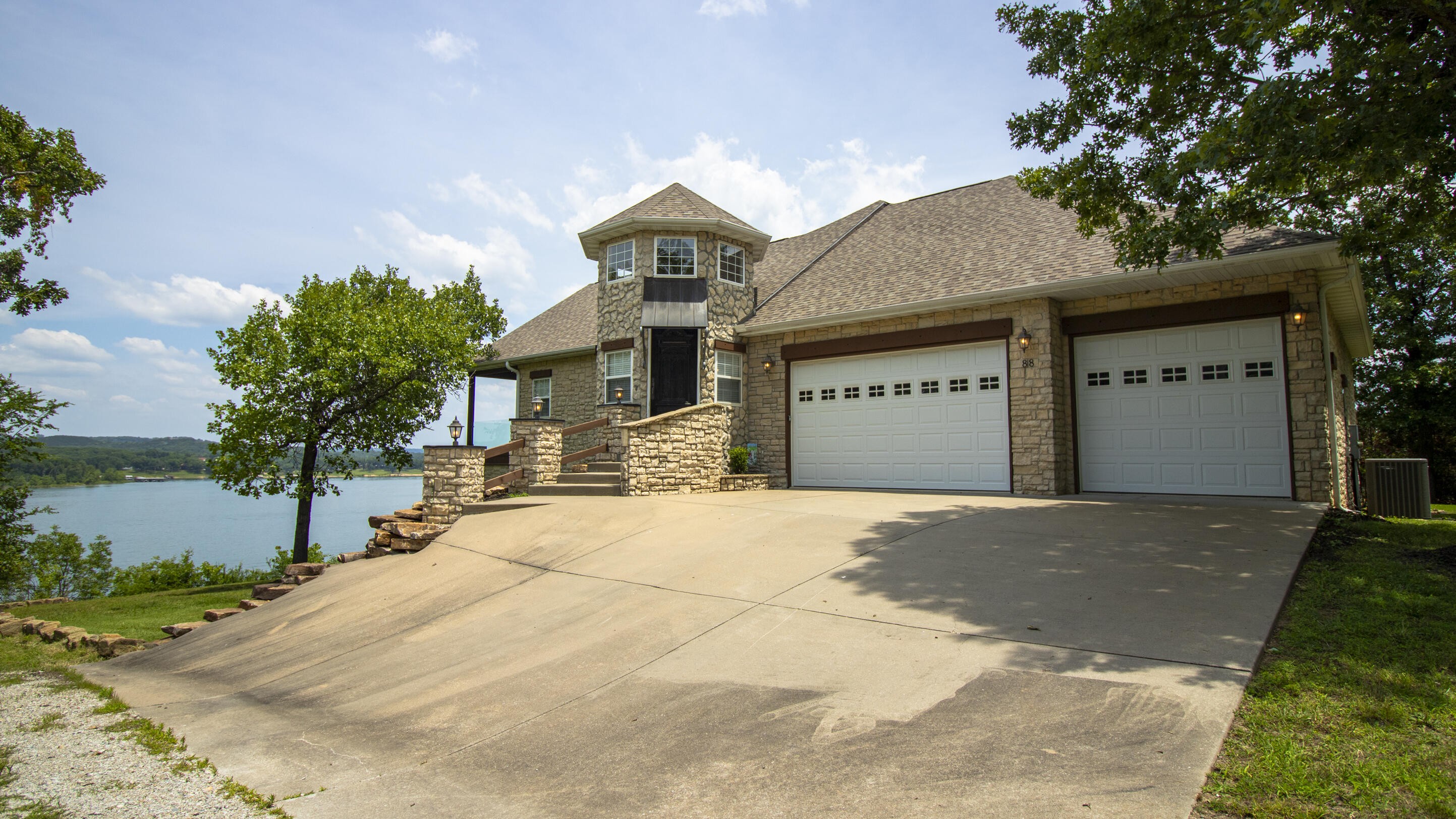-
88 ARCHER DR LAMPE, MO 65681
- Single Family Home / Resale (MLS)

Property Details for 88 ARCHER DR, LAMPE, MO 65681
Features
- Price/sqft: $403
- Lot Size: 20473 sq. ft.
- Total Rooms: 8
- Room List: Bedroom 1, Bedroom 2, Bedroom 3, Bedroom 4, Bedroom 5, Bathroom 1, Bathroom 2, Bathroom 3
- Stories: 100
- Roof Type: GABLE
- Heating: Central Furnace,Fireplace,Heat Pump
- Exterior Walls: Rock, Stone
Facts
- Year Built: 01/01/2006
- Property ID: 873212725
- MLS Number: 60265195
- Parcel Number: 14-4.0-19-000-000-139.001
- Property Type: Single Family Home
- County: STONE
- Legal Description: ALONG WITH ALL OF THE VACATED PART OF ARCHER DRIVE.
- Zoning: R-1
- Listing Status: Active
Sale Type
This is an MLS listing, meaning the property is represented by a real estate broker, who has contracted with the home owner to sell the home.
Description
This listing is NOT a foreclosure. BEST.VIEW.ON.THE.LAKE - truly it is ! If a view is absolutely top of your 'must have' then this will fill your cup to overflowing. An unobstructed and absolutely HUGE view. Here's the top features:FIVE extra subdivided lakeside building lots (see aerial photo) are included making this a dream private lakefront estate. Yes, it's the entire side of the street. The open floorpan allows for views from most every room. The 20' high window wall coupled with the see through glass covered deck rail system makes an unbelievable and unmatched infinity view from outside on the deck or inside the house where the view is part of your indoor living experience. The updates throughout include new flooring, paint, carpet, granite, lighting, custom epoxy flooring systems in the oversized garage/storage rooms; whole house water filtration, 600 sq ft tiled patio/outside bbq kitchen (all equipment is included), patio ''stampcrete'', dual water heaters, owned softener, built in garage storage cabinets/workbench, new shingles 2021, outdoor fire ring, 500' private drive, slip avail (12x30 slip w/new lift in 2016 and fiberglass locker - additional $) and so much more. Garage sizes 12' ceilings and 33.6x23; garage doors 9' tall and 10 & 16' wide. Make your appointment for this showing experience and to fall in love with this property and TRL if you haven't already.
Real Estate Professional In Your Area
Are you a Real Estate Agent?
Get Premium leads by becoming a UltraForeclosures.com preferred agent for listings in your area
Click here to view more details
Property Brokerage:
Table Rock's Best, REALTORS
PO Box 2062, Branson West, MO 65737
Branson West
MO
65737
Copyright © 2024 Southern Missouri Regional MLS, LLC (SOMO). All rights reserved. All information provided by the listing agent/broker is deemed reliable but is not guaranteed and should be independently verified.

All information provided is deemed reliable, but is not guaranteed and should be independently verified.
































































































































































































































































































































