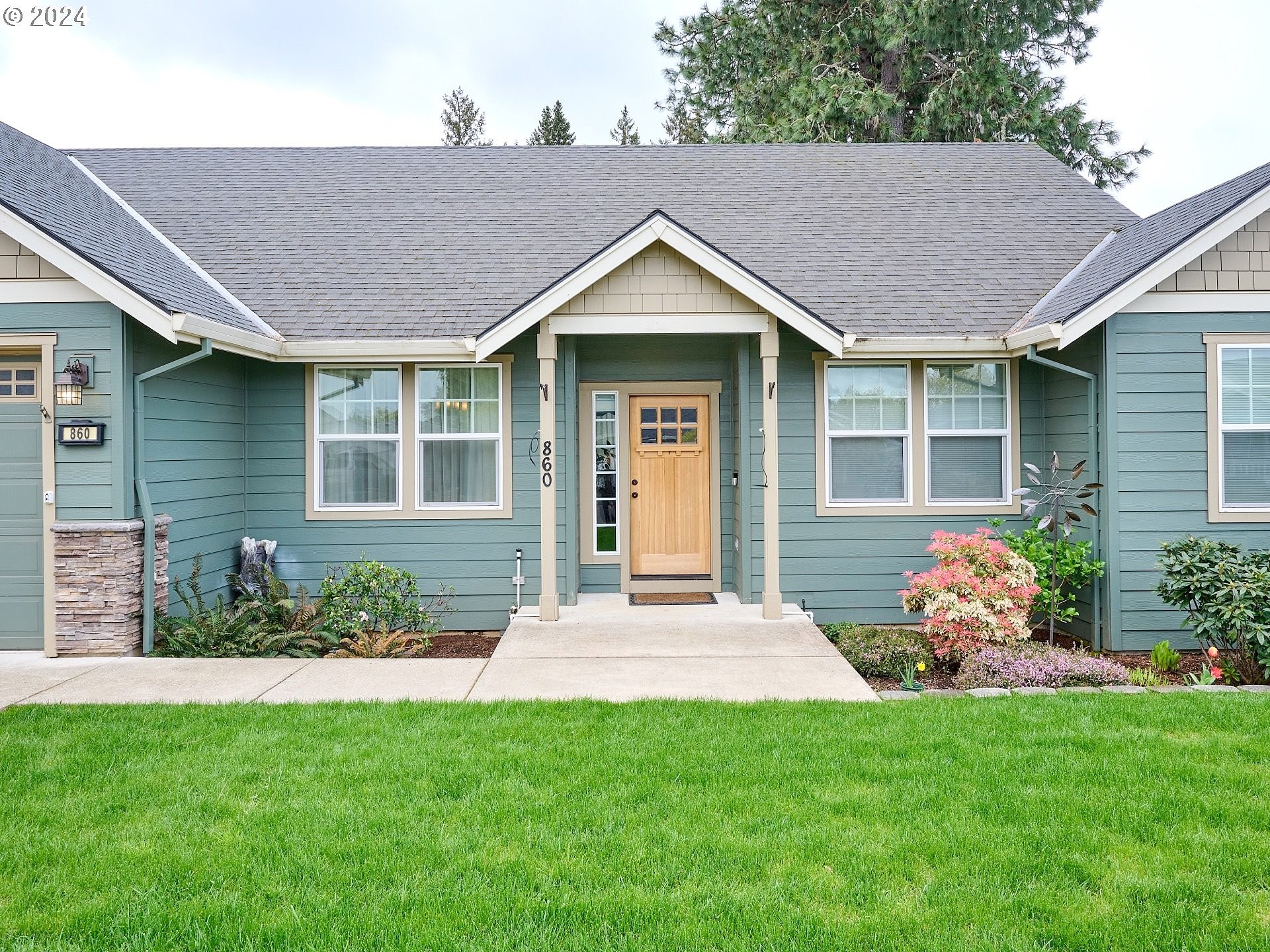-
860 SE DARROW RD ESTACADA, OR 97023
- Single Family Home / Resale (MLS)

Property Details for 860 SE DARROW RD, ESTACADA, OR 97023
Features
- Price/sqft: $308
- Lot Size: 8276.00 sq. ft.
- Total Rooms: 5
- Room List: Bedroom 1, Bedroom 2, Bedroom 3, Bathroom 1, Bathroom 2
- Heating: Forced Air,Heat Pump
Facts
- Year Built: 01/01/2016
- Property ID: 882403349
- MLS Number: 24190753
- Parcel Number: 05030371
- Property Type: Single Family Home
- County: CLACKAMAS
- Listing Status: Active
Sale Type
This is an MLS listing, meaning the property is represented by a real estate broker, who has contracted with the home owner to sell the home.
Description
This listing is NOT a foreclosure. Delightful one level home with fenced yard, lots of parking, storage shed all this and more on a very a generous 8,276+/- square foot gated lot. This 2016-built residence offers a fusion of style and functionality across its 2,039 square feet of living space. The neighbor states, "A ideal Great for Bunco!" Luxury, Comfort and Upgrades found here in the trendy recreational town of Estacada, Oregon. Upon entry, be captivated by the seamless blend of luxury and comfort. The Open floor plan design includes the Living room/Great room, Formal Dining room, Kitchenette and Full Kitchen with Island and Pantry. Vaulted ceilings and hardwood floors are found throughout, creating a seamless flow from room to room. Custom Drapes and sheers in the Entry, Formal Dining room, Dinette and Living/Great room add refinement and gracefulness to the plentitude of windows. Entertain effortlessly with this perfect blend of living areas for gatherings of many sizes. A propane gas fireplace adds warmth and ambiance to colder months. The den/bonus room/Art studio is perfect for work, creativity and displays. Unwind in the tranquility of three bedrooms and two full bathrooms. The primary suite has an exterior exit to the custom deck and private back yard as well as an ensuite with dual sinks, cabinetry, low threshold walk-in shower and a full customized walk-in closet. Earth advantage certified construction and high-efficiency windows, insulation, and doors, this home prioritizes sustainability without compromising on style. Find also Solar panels, Propane Generator and Quartz counter tops. The 3-car attached garage boasts built in shelving and work bench along with room for upright freezers and all your gear. It has its own independent ductless heat pump, providing additional climate control. Large parking pad and street parking. the landscaped backyard is refreshing!
Real Estate Professional In Your Area
Are you a Real Estate Agent?
Get Premium leads by becoming a UltraForeclosures.com preferred agent for listings in your area
Click here to view more details
Property Brokerage:
Firefly Real Estate
27955 S. Hwy 213
Mulino
OR
97042
Copyright © 2024 Regional Multiple Listing Services. All rights reserved. All information provided by the listing agent/broker is deemed reliable but is not guaranteed and should be independently verified.

All information provided is deemed reliable, but is not guaranteed and should be independently verified.
































































































