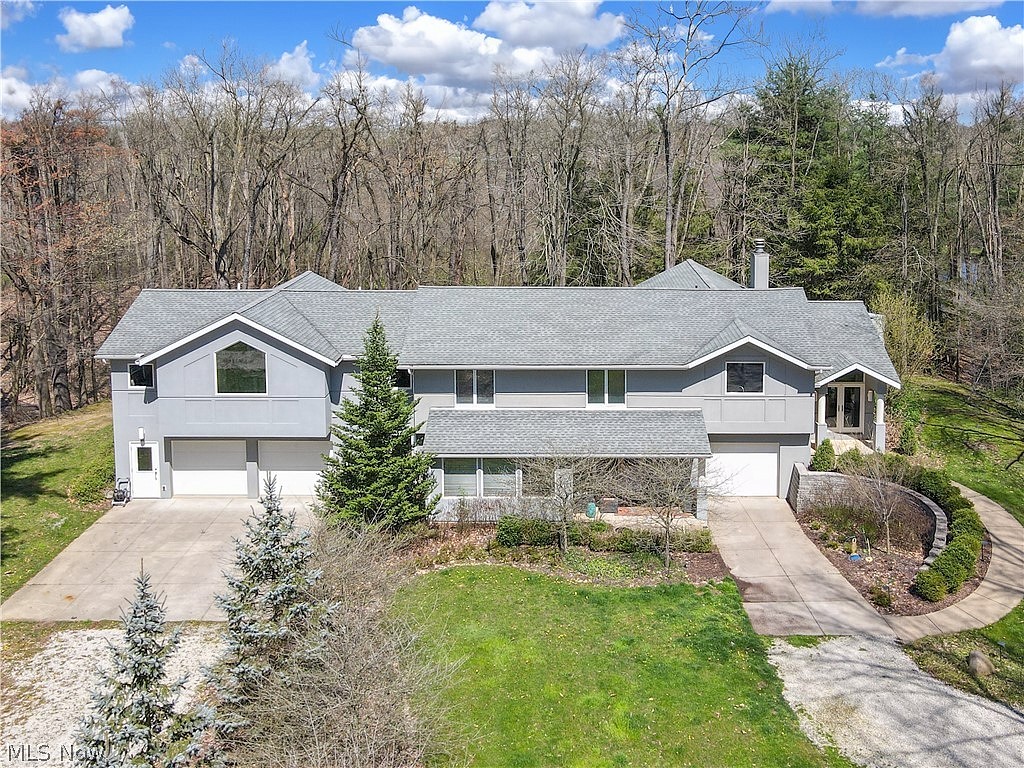-
860 KILLINGER RD CLINTON, OH 44216
- Single Family Home / Resale (MLS)

Property Details for 860 KILLINGER RD, CLINTON, OH 44216
Features
- Price/sqft: $214
- Lot Size: 534046 sq. ft.
- Total Units: 1
- Total Rooms: 14
- Room List: Bedroom 4, Bedroom 1, Bedroom 2, Bedroom 3, Bathroom 1, Bathroom 2, Bathroom 3, Bathroom 4, Dining Room, Family Room, Great Room, Kitchen, Laundry, Living Room
- Stories: 100
- Heating: Fireplace,Geothermal
- Exterior Walls: Stucco
Facts
- Year Built: 01/01/1981
- Property ID: 876904734
- MLS Number: 5029759
- Parcel Number: 28-08279
- Property Type: Single Family Home
- County: SUMMIT
- Legal Description: SV-TR 29 LOT SE SW PT S OF KILLINGER RD
- Listing Status: Active
Sale Type
This is an MLS listing, meaning the property is represented by a real estate broker, who has contracted with the home owner to sell the home.
Description
This listing is NOT a foreclosure. Introducing this stunning 3900+ sq ft home nestled on a sprawling 12.26-acre lot, a true gem located in Green LSD. From the moment you set foot on the property, you'll be captivated by the beauty and tranquility that surround this exceptional residence. As you enter through the front door, you'll step into the inviting foyer, perfectly situated on the mid-level of the home. From here, you'll be greeted by expansive windows in the living area that provide breathtaking views of the property. Imagine relaxing by the cozy double-sided fireplace, which effortlessly connects the main living area and an additional living space. From here, you can easily access the screened-in porch. To explore the upper level, you have the option of using the stairs located off the foyer, or the stairs leading from the main living area. This level boasts a modern & spacious kitchen, complete with an open dining area. A half wall in the dining area offers a unique vantage point, allowing you to take in the views of the property through the floor-to-ceiling windows in the living area. Continuing down the hallway, you'll find the impressive owner's suite, 3 additional bedrooms, a generous laundry room, & 3 full bathroom. The owner's suite is a true sanctuary, boasting 2 walk-in closets, a bathroom with 2 vanities, a soaking tub & walk-in shower, & a linen closet. One of the bedrooms even features its own ensuite bathroom & walk-in closet. The lower level features an additional entrance, family room, sunroom, convenient half bathroom, dog kennel with water, storage rooms, access to the garages. Outside, off the screened-in porch, you'll discover a charming patio & deck overlooking the property & pond. Additionally, there's a 720 sqft carport/shed with electric, offering ample storage space for your vehicles or equipment. There's no denying the breathtaking beauty of this property. So don't miss out on this rare opportunity to make this home yours.
Real Estate Professional In Your Area
Are you a Real Estate Agent?
Get Premium leads by becoming a UltraForeclosures.com preferred agent for listings in your area
Click here to view more details
Property Brokerage:
RE/MAX Crossroads
2040 Front Street
Cuyahoga Falls
OH
44221
Copyright © 2024 MLS Now. All rights reserved. All information provided by the listing agent/broker is deemed reliable but is not guaranteed and should be independently verified.

All information provided is deemed reliable, but is not guaranteed and should be independently verified.








































































































