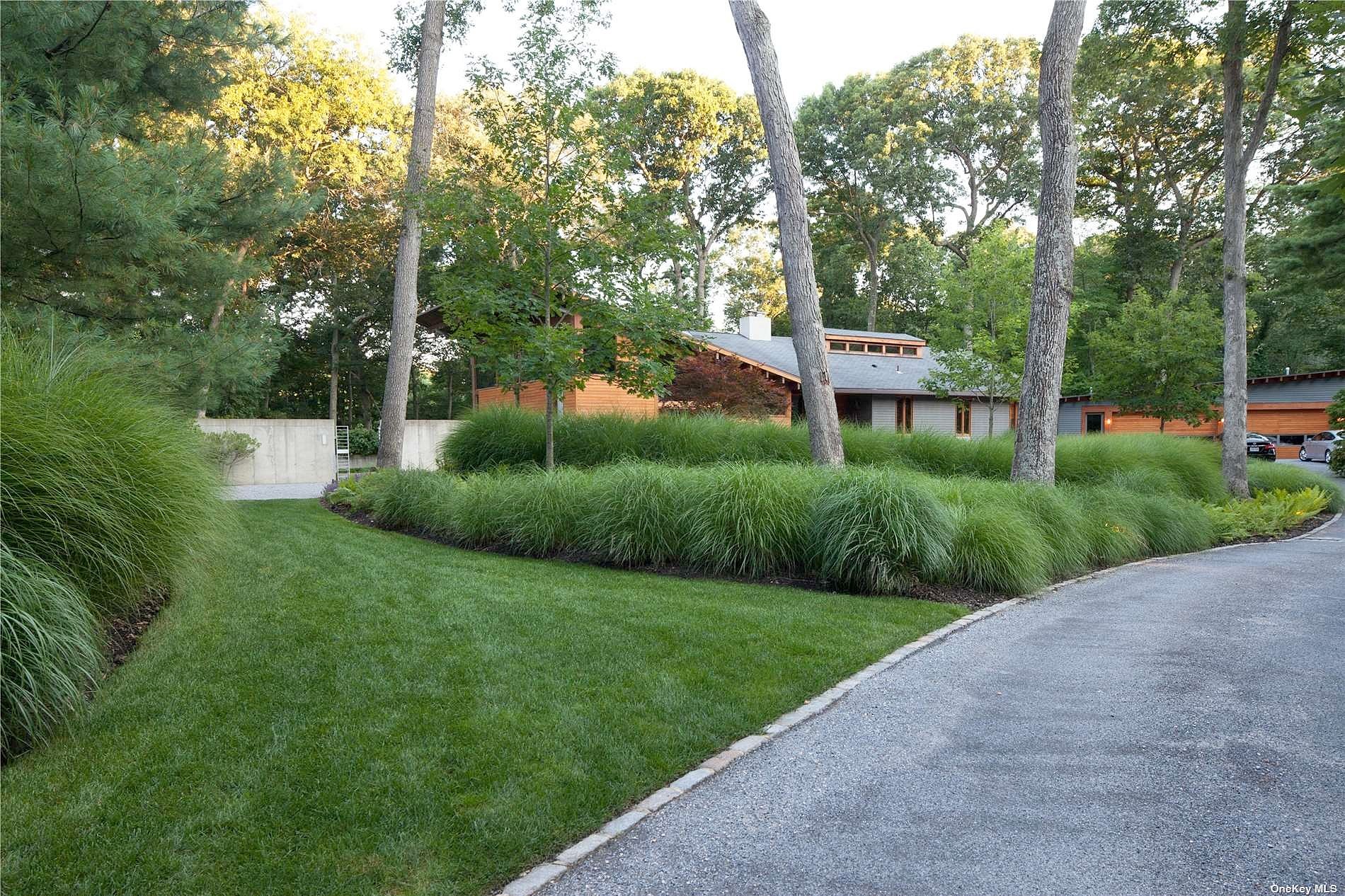-
85 BELVEDERE DR SYOSSET, NY 11791
- Single Family Home / Resale (MLS)

Property Details for 85 BELVEDERE DR, SYOSSET, NY 11791
Features
- Price/sqft: $773
- Lot Size: 87120.00 sq. ft.
- Total Units: 1
- Total Rooms: 14
- Room List: Bedroom 4, Bedroom 2, Bedroom 3, Bathroom 1, Bathroom 2, Bathroom 3, Bathroom 4, Den, Dining Room, Family Room, Kitchen, Laundry, Master Bedroom, Office
- Stories: 100
- Roof Type: Shingle (Not Wood)
- Heating: Forced Air Heating
- Construction Type: Frame
- Exterior Walls: Wood
Facts
- Year Built: 01/01/1976
- Property ID: 875960447
- MLS Number: 3544713
- Parcel Number: 25-058-00-0089
- Property Type: Single Family Home
- County: NASSAU
- Listing Status: Active
Sale Type
This is an MLS listing, meaning the property is represented by a real estate broker, who has contracted with the home owner to sell the home.
Description
This listing is NOT a foreclosure. Discover exquisite modern tranquility and luxury in this exceptional North Syosset home. This architectural masterpiece was completely reimagined by Matthew Bremer of Architecture in Formation in New York, with a lush mature 2 acre gardens by New Zealand landscape architect Craig Pocock and pool by renowned landscape architect Armand Benedek. An earlier primary suite addition by the late Andrew Geller, famous for his whimsical beach houses on Fire Island and the east end, was also restored and updated recently by Bremer. The residence features 4 bedrooms and 4 baths, with a modern, inviting design, situated on a sprawling two-acre property with pool. The open, light-filled living and dining room showcases cathedral ceilings and floor-to-ceiling windows that seamlessly connect indoor and outdoor living and serve as the perfect backdrop for your art collection. The heart of the home is the chef's kitchen, complete with an oversized marble island , custom mahogany cabinetry, large Viking, Subzero and Miele appliances, and walk-in pantry. First-floor primary suite is a luxurious retreat with a gas fireplace, dressing room, walk-in closet, and newly renovated bath, offering the ultimate in comfort and privacy. Three additional bedrooms with one ensuite and hall bath complete the main level. The walk-out lower level presents over 1500 sq ft of additional space for living, work and play. Car enthusiasts will love the heated 4 car garage, equipped for electric car charging. The home has all-gas systems, a full house generator, and radiant heated floors. Close proximity to schools, shopping and town. Award winning Syosset School District.
Real Estate Professional In Your Area
Are you a Real Estate Agent?
Get Premium leads by becoming a UltraForeclosures.com preferred agent for listings in your area
Click here to view more details
Property Brokerage:
Compass Greater NY LLC
69 Roslyn Rd
Roslyn Heights
NY
11577
Copyright © 2024 OneKey MLS. All rights reserved. All information provided by the listing agent/broker is deemed reliable but is not guaranteed and should be independently verified.

All information provided is deemed reliable, but is not guaranteed and should be independently verified.
You Might Also Like
Search Resale (MLS) Homes Near 85 BELVEDERE DR
Zip Code Resale (MLS) Home Search
City Resale (MLS) Home Search
- Bayville, NY
- Bethpage, NY
- Carle Place, NY
- Cold Spring Harbor, NY
- East Meadow, NY
- Farmingdale, NY
- Glen Cove, NY
- Hicksville, NY
- Huntington, NY
- Jericho, NY
- Levittown, NY
- Locust Valley, NY
- Melville, NY
- Mill Neck, NY
- Old Bethpage, NY
- Old Westbury, NY
- Oyster Bay, NY
- Plainview, NY
- Westbury, NY
- Woodbury, NY










































































