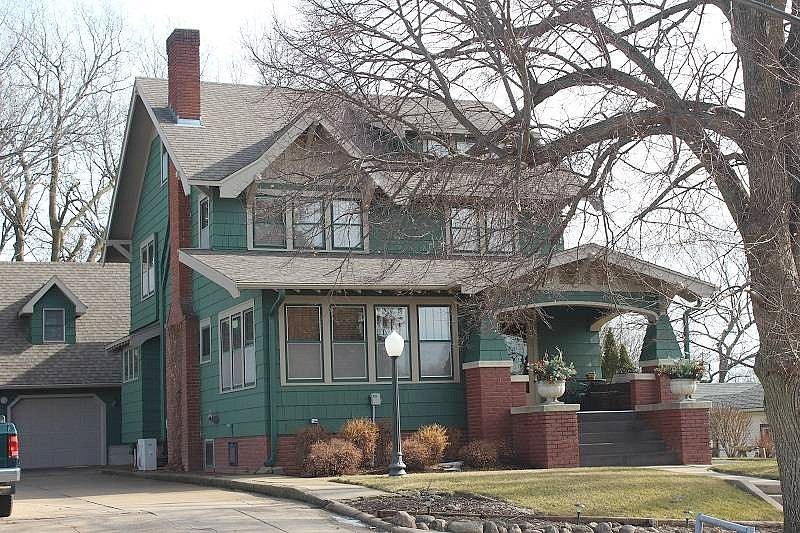-
811 M ST NELIGH, NE 68756
- Single Family Home / Resale (MLS)

Property Details for 811 M ST, NELIGH, NE 68756
Features
- Price/sqft: $162
- Lot Size: 12046.00 sq. ft.
- Total Rooms: 11
- Room List: Bedroom 1, Bedroom 2, Bedroom 3, Bedroom 4, Bathroom 1, Bathroom 2, Bathroom 3, Den, Dining Room, Family Room, Living Room
- Stories: 250
- Roof Type: Composition Shingle
- Heating: Baseboard,Fireplace,Steam
- Construction Type: Frame
- Exterior Walls: Wood
Facts
- Year Built: 01/01/1915
- Property ID: 855156633
- MLS Number: 11242244
- Parcel Number: 000007500
- Property Type: Single Family Home
- County: ANTELOPE
- Listing Status: Active
Sale Type
This is an MLS listing, meaning the property is represented by a real estate broker, who has contracted with the home owner to sell the home.
Description
This listing is NOT a foreclosure. This stunning 2.5 story American Craftsman style home possesses timeless aesthetics that never go out of style. It was solidly built with natural materials and a focus on the beauty of artisanal craftsmanship. Although true to the simplicity of the Arts & Crafts style, the attention to detail and built-in character cannot be denied. It is cozy, homey, unpretentious and warm. It features extensive use of natural oak woodwork and large windows to supply plenty of natural light. This house offers 2,767 square feet of living area over a full basement, a two-car detached garage with a finished family room loft, a manicured lawn with colorful flower beds to provide privacy and beauty, and outdoor entertainment areas. This house is in impeccable condition, and ready for its new owner to move right in. The basement has a family room, a non-conforming bedroom, a laundry room, 1/2 bathroom, and plenty of extra room for storage and/or expansion. On the main floor there is a sunroom with French doors, serving as an office. The living room has a wood burning brick fireplace with an electrical insert. There is a beautiful fireplace mantel with lighted leaded glass shelves on either side of fireplace. The dining room has built in oak cabinet and serving surface. Gorgeous oak floors and crown molding adorn the main floor. There is unique wall lighting throughout the home. The kitchen opens into a four-season room furnished with remote controlled Hunter Douglas banded shades covering the large slider windows and patio door. There is a full bath for those using the hot tub! The kitchen, bath and 4-season room have grouted luxury select design flooring. The upstairs has 3 bedrooms with ample closets and a large walk-in closet/laundry room, full bathroom, and more of those gorgeous hardwood floors. Both main and upstairs come with wooden blinds window treatments. The attic has been finished into a 4th large bedroom with shelving and an entire wall of storage. 12,046 Square Foot Lot 2,767 Square Feet Living Area, 1,134 Square Feet Basement, 4 Bedrooms, 2.5 Bathrooms, Sunroom/Office, Four-Season Room, Basement Laundry Room, 2nd Floor Sleeping Porch/Walk-In Closet/Laundry Room, 2 Living Rooms, Dining Room, Kitchen, Fireplace, Hot Water Radiant Heat & 10 Mini-Splits, Finished Attic w/ Baseboard Heating & Mini-Split, 2-Car Detached Garage w/ Finished Loft (336 square feet), Covered Front Porch (146 square feet), Beautiful Lawn, Synthetic Deck (162 square feet), Hot Tub, Utility Shed, Play House
Real Estate Professional In Your Area
Are you a Real Estate Agent?
Get Premium leads by becoming a UltraForeclosures.com preferred agent for listings in your area
Click here to view more details
Property Brokerage:
White Realty & Appraisal
508 M St. PO Box 133
Neligh
NE
68756
Copyright © 2024 My State MLS. All rights reserved. All information provided by the listing agent/broker is deemed reliable but is not guaranteed and should be independently verified.

All information provided is deemed reliable, but is not guaranteed and should be independently verified.


















































































