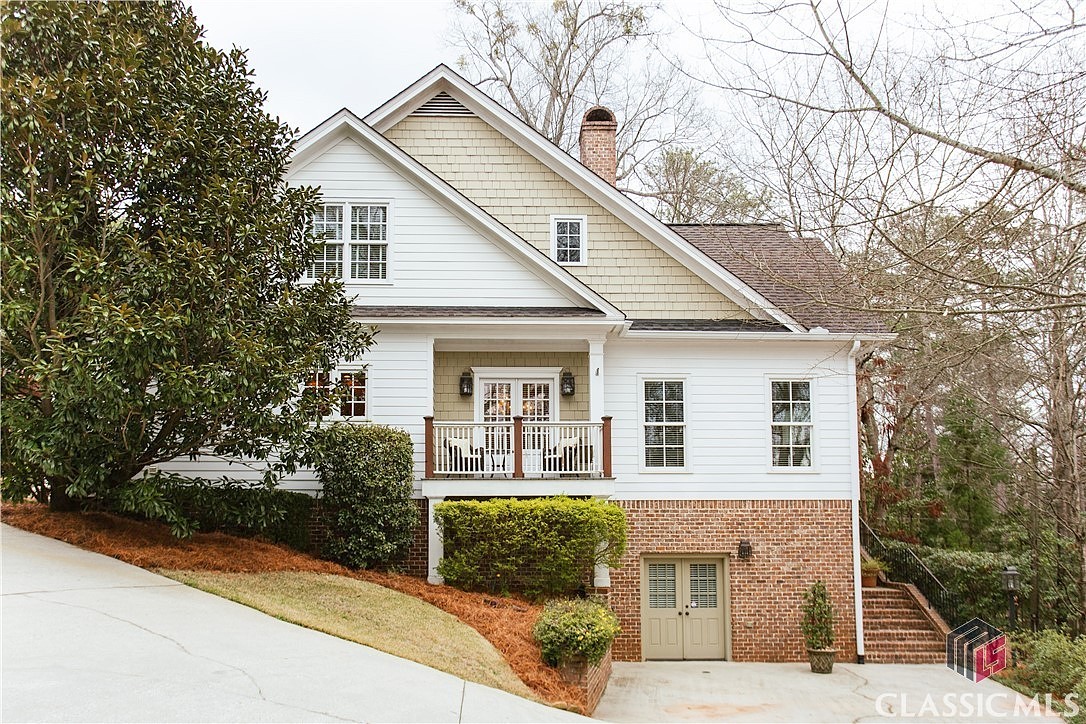-
810 BOBBIN MILL RD ATHENS, GA 30606
- Single Family Home / Resale (MLS)

Property Details for 810 BOBBIN MILL RD, ATHENS, GA 30606
Features
- Price/sqft: $387
- Total Rooms: 12
- Room List: 5 Bedrooms, 4 Full Baths, Half Bath, Den, Eat-In Kitchen
- Stories: 100
- Roof Type: Composition Shingle
- Parking: 2.0
- Heating: Central Furnace,Fireplace
- Construction Type: Brick
Facts
- Year Built: 01/01/2002
- Property ID: 862726609
- MLS Number: 1014710
- Parcel Number: 12-4-B1 A-027-D
- Property Type: Single Family Home
- County: Clarke Co.
- Exterior Features: Brick
- Listing Status: Active
Sale Type
This is an MLS listing, meaning the property is represented by a real estate broker, who has contracted with the home owner to sell the home.
Description
This listing is NOT a foreclosure. Built in 2002 and nestled on a beautiful, tree-lined street this Five Points home is located in one of the most sought-after neighborhoods in Athens. Featuring reclaimed, maple floors, hickory cabinets, and custom millwork throughout, this home is a must see. Located on the main level, the primary suite flows to the back patio which overlooks a flat, manicured backyard and stone outdoor fireplace. The primary bath features a clawfoot tub and walk-in shower with top-of-the-line lighting and details. Located just off the kitchen, the mudroom/laundry offers the perfect back door entry as you flow into kitchen. High-end appliances , solid surface countertops, and a Rhol farm sink are just a few highlights this kitchen has to offer. The large fireplace separates the dining and living room and double French doors open to a balcony overlooking the beautiful, oak trees. Upstairs is a spacious living area, perfect for a playroom or reading room and is lined with custom shelves for books or toys. Two generously sized bedrooms and a full bath are also located on the upper floor. nOne of the best features of this home is the ample storage space, generous closets, and large bathrooms throughout. The lower level is welcoming with hardwood floors, high ceilings, and additional storage. The large living space is a perfect TV room for guests or children while the private office, located just off the living area, is lined with custom bookshelves and is separated by glass French doors. Guests can enjoy their own private oasis on the lower level, with a full bedroom and bathroom equipped with a walk-in shower. The flat, manicured backyard is a great place for relaxing by the outdoor fireplace and the detached, generously sized two-car garage is one feature that is hard to come by in Five Points. Nestled among the oak tree canopy, this home offers all the privacy you need, yet is within walking distance of all of Five Points!
Real Estate Professional In Your Area
Are you a Real Estate Agent?
Get Premium leads by becoming a UltraForeclosures.com preferred agent for listings in your area
Click here to view more details
Property Brokerage:
Ansley Real Estate
1394 S. Milledge Avenue
Athens
GA
30605
Copyright © 2024 Athens Area Association of Realtors. All rights reserved. All information provided by the listing agent/broker is deemed reliable but is not guaranteed and should be independently verified.

All information provided is deemed reliable, but is not guaranteed and should be independently verified.














































































