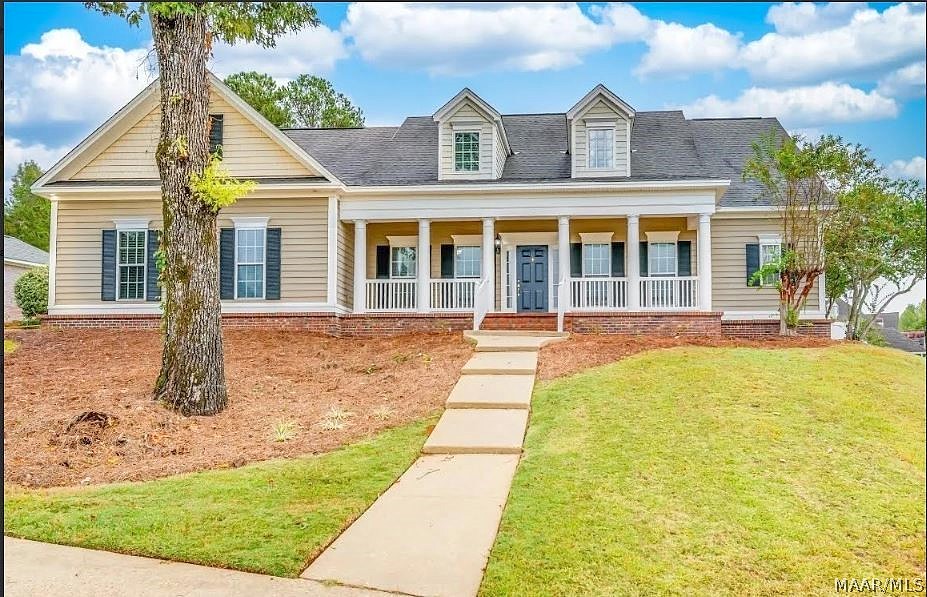-
806 MOUNTAIN LAKE CT PRATTVILLE, AL 36067
- Single Family Home / Resale (MLS)

Property Details for 806 MOUNTAIN LAKE CT, PRATTVILLE, AL 36067
Features
- Price/sqft: $115
- Lot Size: 0.56 acres
- Total Rooms: 14
- Room List: Bedroom 4, Bedroom 1, Bedroom 2, Bedroom 3, Bathroom 1, Bathroom 2, Bathroom 3, Bathroom 4, Bonus Room, Dining Room, Kitchen, Laundry, Living Room, Loft
- Stories: 150
- Roof Type: GABLE OR HIP
- Heating: Fireplace,Heat Pump
- Exterior Walls: Siding (Alum/Vinyl)
Facts
- Year Built: 01/01/2000
- Property ID: 879141966
- MLS Number: 555123
- Parcel Number: 19-04-18-1-001-001.028
- Property Type: Single Family Home
- County: Autauga
- Legal Description: LOT 3 BLK B MOUNTAIN LAKES SUB #1MAP BK 4 PGS 56.57156.29 X 145.21 IRR
- Listing Status: Active
Sale Type
This is an MLS listing, meaning the property is represented by a real estate broker, who has contracted with the home owner to sell the home.
Description
This listing is NOT a foreclosure. Welcome to the prestigious Mountain Lakes neighborhood. This home, designed by a renowned local architect and family member who also lived in this custom-built gem is nestled on more than a half-acre corner lot. The property, overlooking the beautiful neighborhood, is truly one-of-a-kind. The owner had a new architectural roof installed in 2024. The updates dont stop there. Every inch of this incredible home has been professionally painted with a timeless, neutral pallet. As you pull up to the garage you will notice the long, circular driveway that offers your guests plenty of room to park for holiday gatherings and parties. The lush, professionally landscaped back yard oasis boasts a large pool. The covered back porch includes a flat screen TV plus a stereo sound system. The newer screened back door, with its nostalgic charm, opens to the spacious dream kitchen and equally spacious breakfast area. You will appreciate the architects attention to detail in the massive kitchen. The exquisite light fixtures, built-ins and exceptional stone and tile work add to the beauty of this chef's dream. Just past the living room columns you will spy the roomy formal dining room that includes French doors for more intimate occasions. Enjoy evenings on the front porch with one-of-a-kind elevated views of the neighborhood. Two spacious guest bedrooms with large closets that r dream sanctuary. The large primary retreat includes a spa-like ensuite bathroom with sound system. Take the elegant staircase, located in the kitchen, to the thoughtfully designed second floor that is like no other! Here you will find that meticulous attention to detail was implemented in the various angles and ceiling lines without detracting from the substantial amount of space the second floor offers. The game room pool table remains with the home! This dream home wont last long! Call your favorite realtor to schedule your personal tour today!
Real Estate Professional In Your Area
Are you a Real Estate Agent?
Get Premium leads by becoming a UltraForeclosures.com preferred agent for listings in your area
Click here to view more details
Property Brokerage:
Camelot Properties
698 Silver Hills Dr. N Dustin Woodley
Prattville
AL
36066
Copyright © 2024 Montgomery Area Association of Realtors MLS. All rights reserved. All information provided by the listing agent/broker is deemed reliable but is not guaranteed and should be independently verified.

All information provided is deemed reliable, but is not guaranteed and should be independently verified.








































































































































































































