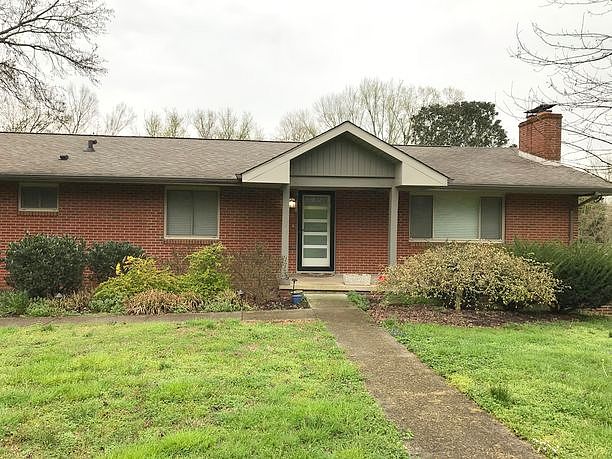-
8000 Bennington Drive Northwest Knoxville, TN 37909
- Multi-family (2-4 units) / For Sale by Owner

Property Details for 8000 Bennington Drive Northwest, Knoxville, TN 37909
Features
- Price/sqft: $158
- Lot Size: 0.56 acres
Facts
- Year Built: 01/01/1960
- Property ID: 869248603
- Property Type: Multi-family (2-4 units)
- County: KNOX
Description
This property is offered for sale directly by the owner. For Sale By Owner homes, also known as FSBOs, can be a good buying opportunity, because the owner will save up to 6% when there are no brokers involved in the transaction. This leaves more room for price negotiation and potential buyer savings.
This listing is NOT a foreclosure. Great location and Easy Living! Charming 1960s basement rancher in West Hills Relax on your large (18 x18), professionally designed heavy timber deck. It overlooks your level, fenced-in back yard with a private view of West Hills park. Dont miss the beautiful real hardwood floors as you wander through the main level rooms of this large, well-maintained, 5 bedroom/ 3 bath, brick home. Prep your meals & entertain in your updated kitchen. Stainless appliances, granite counters, oversized fridge, along with the specialty designed wood cabinetry, including a wine cabinet and the matching island with granite top and seating space for 4-6. Imagine a second living space, mother-in-law suite or playroom in the refinished lower level. Check out the size of the bonus area, with attached bedroom. There is a bath with shower off the laundry area with plenty of additional space to make a small kitchenette. The sliding doors from the bonus room open to the spacious, screened-in patio with concrete flooring and dog door to level backyard. Don't miss some unique touches -- specialty designed metal gates with dog bone designs (for those who are dog lovers.The 2-car garage is oversized, large enough for wood-working equipment and tons of storage and newly replaced garage doors.Updates and maintenance completed by the owners include:1999: Added extra attic insulationStripped and stained kitchen cabinets2000: Installed insulated windows2011: Updated kitchen and installed granite counter tops and back splashes2012: Installed fence2013: Installed 18' x 18' heavy timber screened-in porch w/ trex, high-performance composite decking off dining area; Lower level is a screened-in porch, concrete flooring leading to exterior stone patio2013: Installed 4 panel sliding door to screened-in porch2013: Old shingles removed and new roof installed (25 year warranty)2013: Updated electrical box2016: Replaced Armstrong mechanical system (Central Heat & Air) 10 year warranty2017: Replaced water heater2019: Installed new front door2019: Installed new insulated garage doors2019: Installed new retaining wall and planters beside driveway2019: Enclosed storage space in the oversized garageLocation:There is easy access to downtown and points further west. Close to great restaurants, and shopping. West Hills Elementary is within walking distance and it is in the Bearden Middle and Bearden High School districts. Walking trails right behind the home in West Hills Park, leading to the YMCA with its large exterior swimming pool. Great shopping, including Trader Joes, West Town Mall. Tons of eating spots.
Real Estate Professional In Your Area
Are you a Real Estate Agent?
Get Premium leads by becoming a UltraForeclosures.com preferred agent for listings in your area

All information provided is deemed reliable, but is not guaranteed and should be independently verified.










































