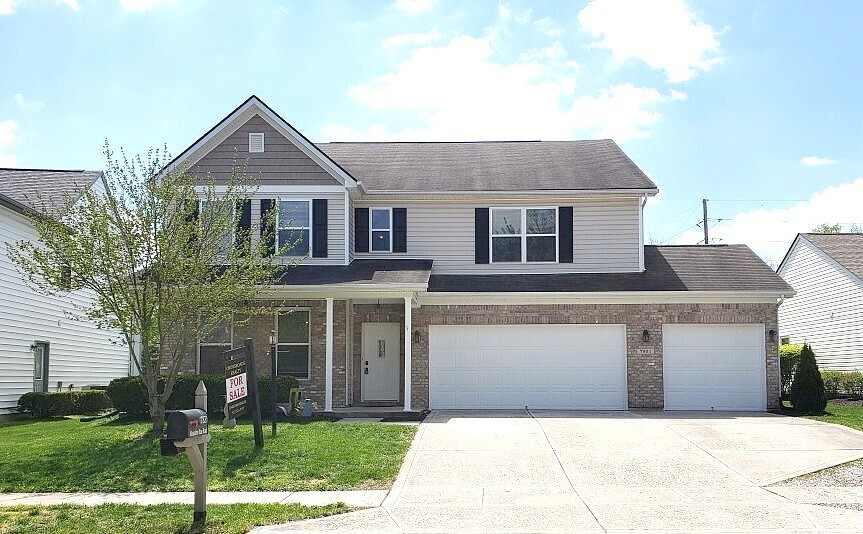-
7831 MEADOW RUE RD NOBLESVILLE, IN 46062
- Single Family Home / Resale (MLS)

Property Details for 7831 MEADOW RUE RD, NOBLESVILLE, IN 46062
Features
- Price/sqft: $136
- Lot Size: 8276 sq. ft.
- Total Rooms: 12
- Room List: Bedroom 1, Bedroom 2, Bedroom 3, Bedroom 4, Bathroom 1, Bathroom 2, Bathroom 3, Dining Room, Family Room, Kitchen, Living Room, Loft
- Stories: 200
- Roof Type: Asphalt
- Heating: Fireplace,Forced Air
- Construction Type: Frame
Facts
- Year Built: 01/01/2008
- Property ID: 870329256
- MLS Number: 21970343
- Parcel Number: 29-06-25-004-013.000-013
- Property Type: Single Family Home
- County: HAMILTON
- Legal Description: ACREAGE .19, SECTION 25, TOWNSHIP 19, RANGE 4, FAIRWAYS AT PRAIRIE CROSSING, SECTION 3, LOT 550, IRREGULAR SHAPE
- Listing Status: Active
Sale Type
This is an MLS listing, meaning the property is represented by a real estate broker, who has contracted with the home owner to sell the home.
Description
This listing is NOT a foreclosure. Welcome Home! This move in ready home is perfectly situated to downtown Noblesville yet far enough away to enjoy a quite evening at home. This home offers a terrific open floor plan, 3,154 sq ft, 3 car garage, maintenance free exterior & large covered porch with swing, sunroom, 2 story entry, 9' ceiling on the main floor, 4/5 bedrooms, 2 3/4 baths, formal living & dining rooms, family & breakfast room, large loft, large upstairs laundry room with folding table. The kitchen is open to the family, breakfast & sun room and offers plenty of natural light, the kitchen offers plenty of cabinets and counter space to meet all of your needs, a pantry & island seating. Stainless steel microwave, dishwasher, range/oven included. Guest room or home office is on the main floor next to the 3/4 bath. The primary bedroom is a beautiful suite that includes a tray ceiling, large walk in closet, sitting room that could easily be a 5th bedroom, the master bath includes new flooring, garden tub, large separate shower, commode room, dual sinks. All bedrooms sizes are large and offer plenty of room for a growing family. Even the upstairs loft is large. The homes floor plan is open and flows well with a great use of space! Family room includes gas fireplace & surround sound wiring for you home theatre system. This home is move in ready and offers new interior paint, new flooring in baths upstairs, new water heater. Walking trail leads you to Forest Park. This property is close to Morse Reservoir, parks, soccer and baseball fields, golf courses. The per sq ft price is $137 with a 3 car garage better than new construction pricing!
Real Estate Professional In Your Area
Are you a Real Estate Agent?
Get Premium leads by becoming a UltraForeclosures.com preferred agent for listings in your area
Click here to view more details
Property Brokerage:
Crossroads Realty
W Turnbuckle Pl 5579
McCordsville
IN
46055
Copyright © 2024 MIBOR Service Corporation. All rights reserved. All information provided by the listing agent/broker is deemed reliable but is not guaranteed and should be independently verified.

All information provided is deemed reliable, but is not guaranteed and should be independently verified.














































































