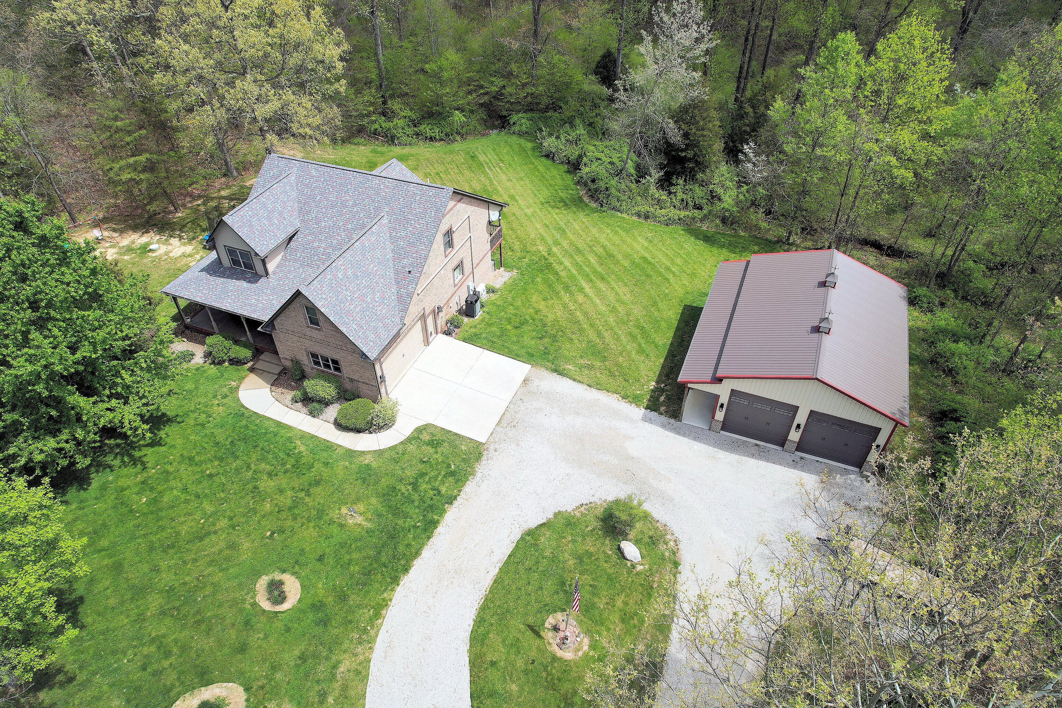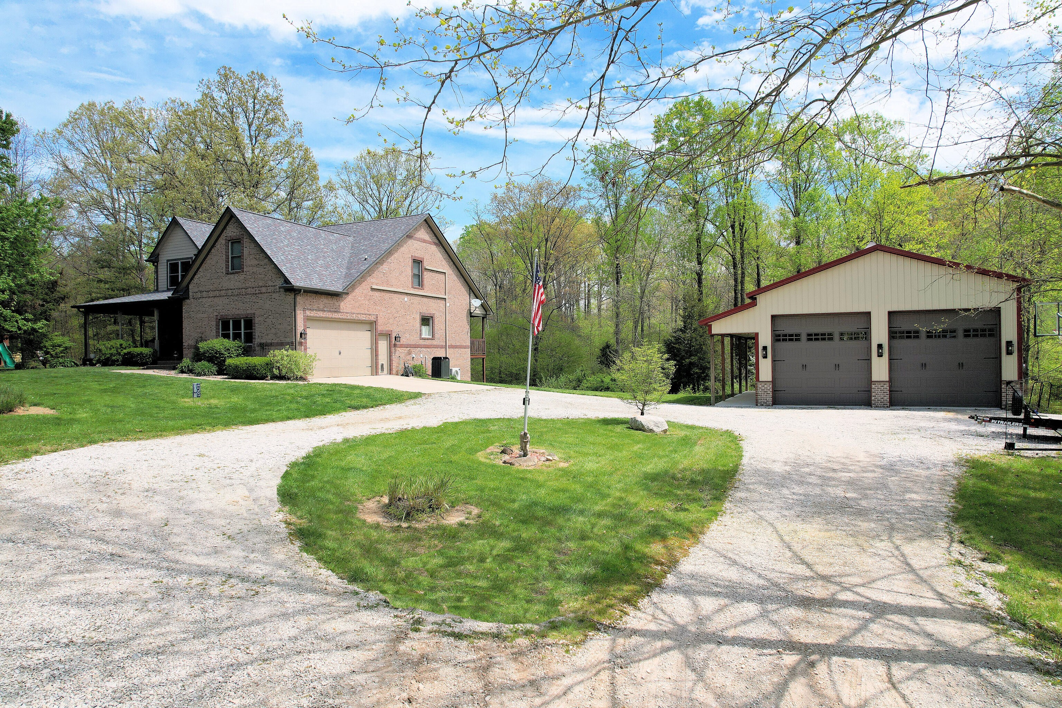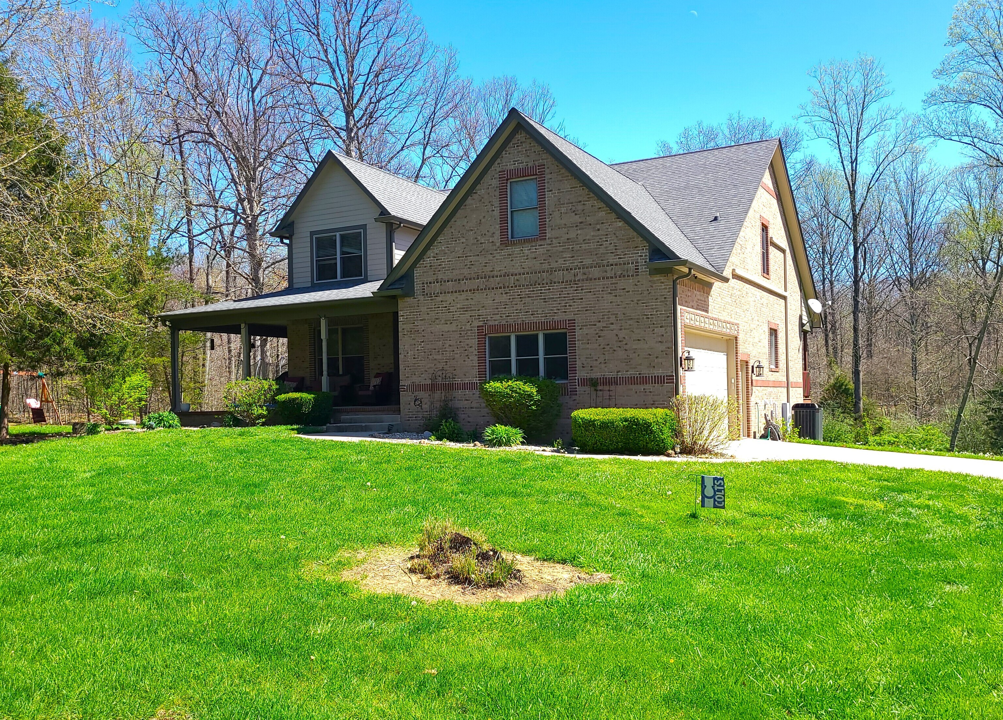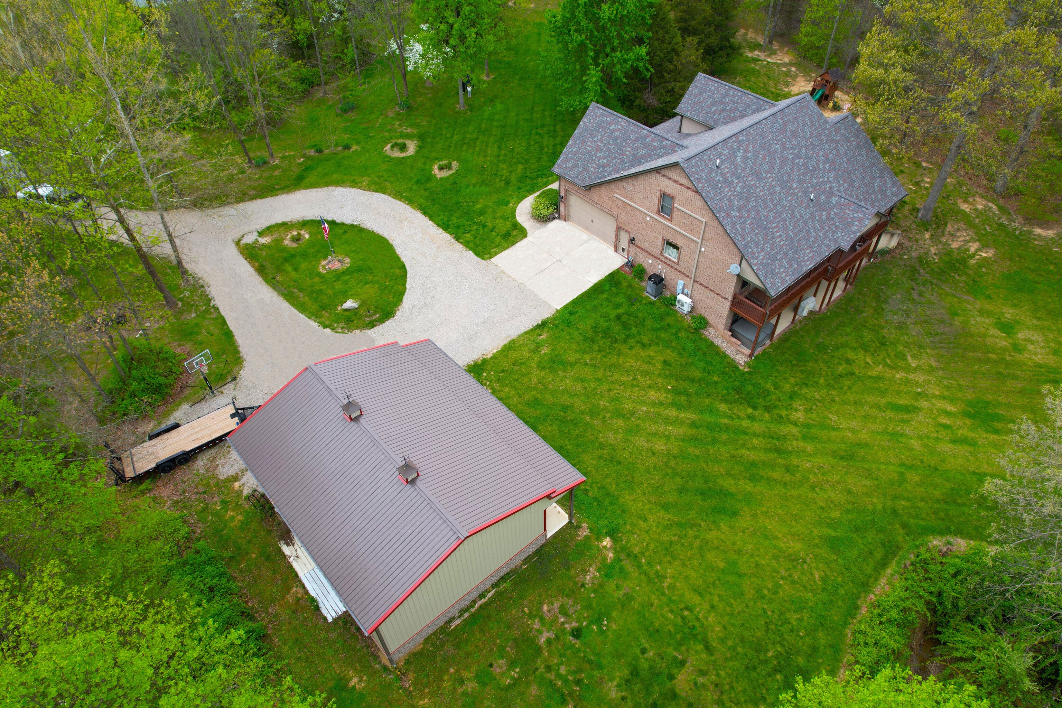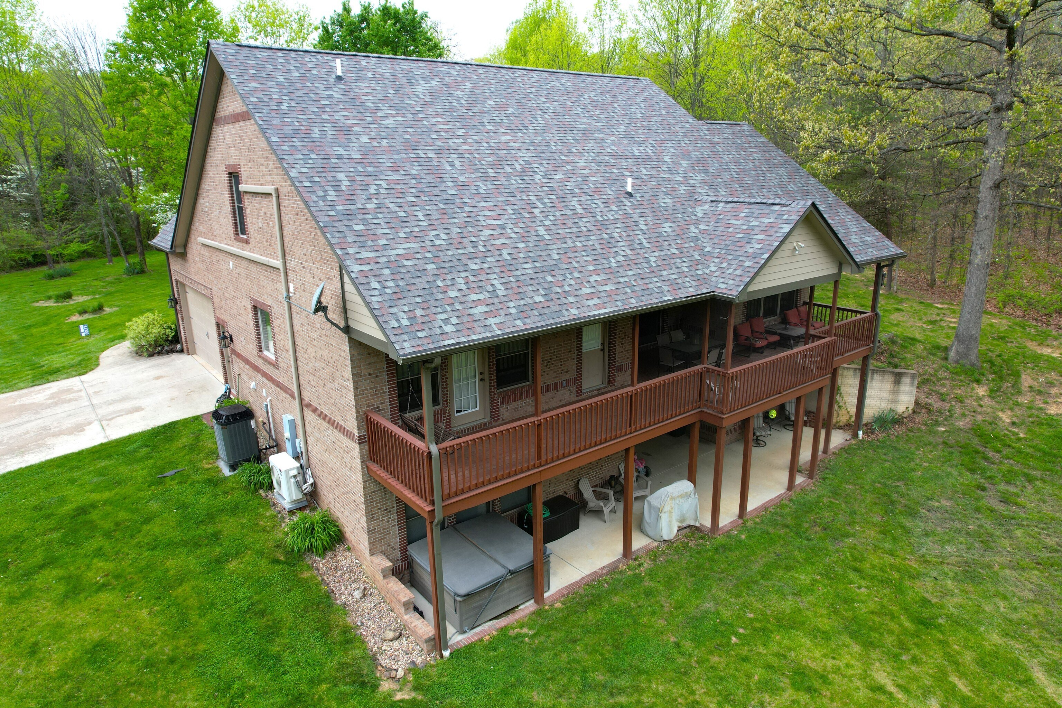-
7347 N BALTIMORE RD MONROVIA, IN 46157
- Single Family Home / Resale (MLS)

Property Details for 7347 N BALTIMORE RD, MONROVIA, IN 46157
Features
- Price/sqft: $188
- Lot Size: 387074 sq. ft.
- Total Rooms: 12
- Room List: Bedroom 1, Bedroom 2, Bedroom 3, Bedroom 4, Basement, Bathroom 1, Bathroom 2, Bathroom 3, Bathroom 4, Dining Room, Great Room, Kitchen
- Stories: 150
- Roof Type: Asphalt
- Heating: Heat Pump
- Construction Type: Masonry
Facts
- Year Built: 01/01/2007
- Property ID: 879101773
- MLS Number: 21975068
- Parcel Number: 55-04-25-100-010.000-010
- Property Type: Single Family Home
- County: MORGAN
- Legal Description: S25 T13 R1W SW NW 8.886 A
- Listing Status: Active
Sale Type
This is an MLS listing, meaning the property is represented by a real estate broker, who has contracted with the home owner to sell the home.
Description
This listing is NOT a foreclosure. Don't miss a fantastic opportunity to own this stunning, recently updated 4 bdrm brick home w/walk out basement & impressive 30'x40' pole barn on 8.89 secluded, rolling, wooded acres with creek. Outside: Large wrap around covered front porch to main entry + separate side entry to kitchen. Covered rear upper deck, lower level rear covered patio, hot tub, & pole barn. Main level includes: Large great rm w/12' ceiling & double doors to rear covered deck, updated kitchen w/loads of 42" cabinetry, granite counter tops, pantry, all kitchen appliances included, breakfast nook w/gorgeous view of woods, formal dining rm, half bath, main level master bdrm suite w/door to covered deck, walk-in closet, full master bath w/jet tub, separate full shower & double vanity sinks. Upper level includes: 2 bdrms, full bath + large rec/play rm. Walk out basement includes: 4th bdrm, full bath, theater rm, rec rm w/bar, exercise rm, utility rm, walk out to covered concrete patio w/hot tub! New dimensional roof in April 2024, new top of the line Trane heat pump w/elect filter system in Nov 2021, kitchen remodel in 2022, new 30'x40' pole barn w/concrete floor, separate 200 amp electric service, LED lighting, covered concrete porch, side service door + 2-12'x12' overhead doors w/openers, built in 2020. This property is a nature lovers paradise! It has it all!
Real Estate Professional In Your Area
Are you a Real Estate Agent?
Get Premium leads by becoming a UltraForeclosures.com preferred agent for listings in your area
Click here to view more details
Property Brokerage:
RE/MAX Centerstone
E. US 36 7341
Avon
IN
46123
Copyright © 2024 MIBOR Service Corporation. All rights reserved. All information provided by the listing agent/broker is deemed reliable but is not guaranteed and should be independently verified.

All information provided is deemed reliable, but is not guaranteed and should be independently verified.





