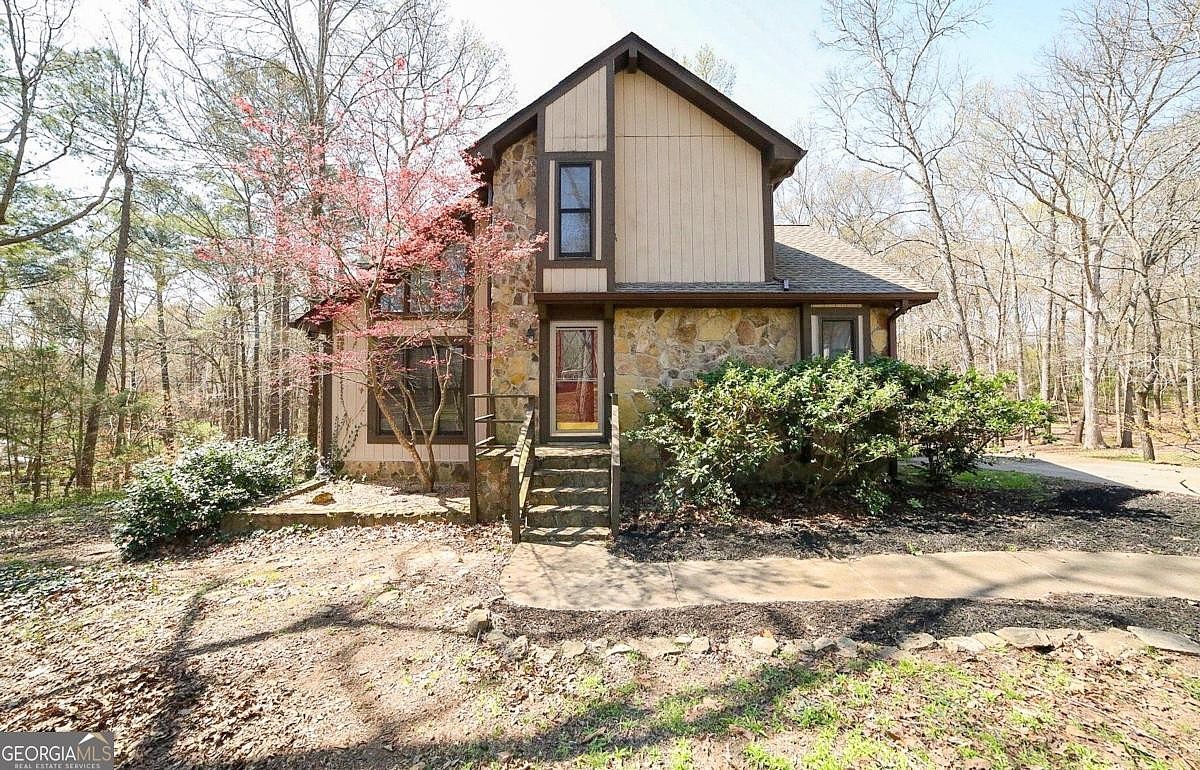-
701 KINGSTON RD COLBERT, GA 30628
- Single Family Home / Resale (MLS)

Property Details for 701 KINGSTON RD, COLBERT, GA 30628
Features
- Price/sqft: $184
- Total Rooms: 6
- Room List: 3 Bedrooms, 3 Full Baths
- Stories: 200
- Roof Type: Composition Shingle
- Parking: 4.0
- Heating: Central Furnace,Heat Pump
- Exterior Walls: Combination
Facts
- Year Built: 01/01/1993
- Property ID: 871328271
- MLS Number: 10272939
- Parcel Number: 0071A 071
- Property Type: Single Family Home
- County: Madison
- Legal Description: HSE/LAND
- Zoning: R1
- Exterior Features: Cedar Siding,Stone,Wood Siding
- Listing Status: Active
Pre-Foreclosure Info
- Recording Date: 10/06/2011
- Recording Year: 2011
Sale Type
This is an MLS listing, meaning the property is represented by a real estate broker, who has contracted with the home owner to sell the home.
Description
This listing is NOT a foreclosure. Escape to the tranquility of a mountain-esque retreat nestled within Colberts sought-after Kingston Greens neighborhood. This charming cabin-style abode welcomes you with floor-to-ceiling windows at every turn, offering serene views and the comforting ambiance that a getaway exudes. With vaulted ceilings, hardwood floors, and a striking pieced stone fireplace, each corner boasts warmth and character. Welcomed by the foyer accented by a cottage-style door, the excitement begins to mound as the sunlit living spaces come alive. Hosting a sunken-floor living room that extends to the dining area, entertaining is made easy. A secondary casual dining space is extended just off the kitchen, providing the option for an expanded great room if you prefer. To your delight, the updated kitchen features custom cabinets including extra pantry cabinetry, and sleek granite countertops offering ample space for meal prep while you take in the tranquil views of the rear yard. The main floor is complete with a spacious owners suite option, featuring ample closet space and private entrance to the full bath. Ascend the stairs to discover an airy loft with custom built-in bookshelves, perfect for creating your own library or home office. Whimsical balcony views and triple windows enhance the vibe and truly creates a soothing space for pure relaxation. The upper level also offers a second private bedroom and full bath that allows you to create an additional all-inclusive suite. A rare design, the daylight terrace level offers flexibility with a third owners suite option, ideal for guests or perfect for a rec. room. This daylight basement not only provides, convenient space, and durable laminate floors, it also provides a full bath, houses the laundry room and features multiple closets creating the perfect multi-functional space. Outside, a generous wooded .79-acre lot bordered by a babbling creek invites relaxation on the oversized deck. With its unique style and thoughtful design, this home exudes independent flair and stands out as a true gem.
Real Estate Professional In Your Area
Are you a Real Estate Agent?
Get Premium leads by becoming a UltraForeclosures.com preferred agent for listings in your area
Click here to view more details
Property Brokerage:
Athens Partners Realty LLC
1361 Jennings Mill Rd., Building 100, Suite 101
Watkinsville
GA
30677
Copyright © 2024 Georgia Multiple Listing Service. All rights reserved. All information provided by the listing agent/broker is deemed reliable but is not guaranteed and should be independently verified.

All information provided is deemed reliable, but is not guaranteed and should be independently verified.






















































































































































































































































































