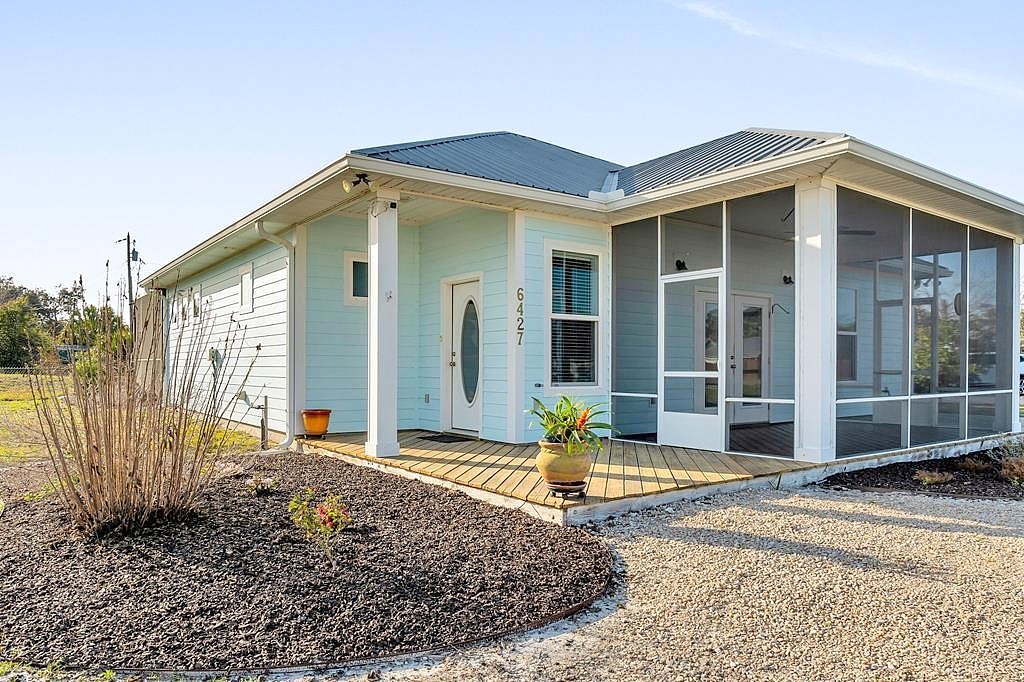-
6427 GEORGIA AVE PORT SAINT JOE, FL 32456
- Single Family Home / Resale (MLS)

Property Details for 6427 GEORGIA AVE, PORT SAINT JOE, FL 32456
Features
- Price/sqft: $406
- Lot Size: 16291 sq. ft.
- Total Units: 1
- Total Rooms: 5
- Room List: Bedroom 1, Bedroom 2, Bedroom 3, Bathroom 1, Bathroom 2
- Stories: 100
- Roof Type: GABLE OR HIP
- Heating: Central Furnace
- Exterior Walls: Concrete
Facts
- Year Built: 01/01/2016
- Property ID: 862610946
- MLS Number: 316631
- Parcel Number: 04013-001R
- Property Type: Single Family Home
- County: GULF
- Legal Description: PORT ST. JOE BEACH UNIT NO. 1 LOT 3 ORB 568/460 FR TAYLOR
- Zoning: R1
- Listing Status: Active
Sale Type
This is an MLS listing, meaning the property is represented by a real estate broker, who has contracted with the home owner to sell the home.
Description
This listing is NOT a foreclosure. This beautifully crafted custom home, nestled in St. Joe Beach. This three-bedroom, two-bath property boasts luxury vinyl planks throughout the house and high ceilings an open floor plan with stainless steel professional-grade appliances and beautiful granite countertops, including a French door-style bottom mount refrigerator with the freezer on the bottom, a natural gas range top stove with a pot filler, and an oven and microwave, all seamlessly integrated to conserve counter space. A large 5 x 13 walk-in pantry provides ample storage, while a cute butcher's block nook with an additional pull-out counter extension adds extra workspace. The laundry room off the dining room has the Culligan home water softener system with washer and dryer included. The master bedroom features clerestory windows adjacent to the master bath has a 5 x 6 tile shower with a built-in bench and clear thick glass double vanity sinks on beautiful granite. The middle bedroom offers enclosed blinds French doors leading to the back screen enclosure and pool area, with a customizable floor-to-ceiling shelving closet. At the end of the hall, an oasis awaits with a gorgeous clawfoot tub and shower providing the perfect place to unwind. The third bedroom overlooks the pool, completing the interior layout. Outside, this property provides effortless access to Gulf of Mexico with two deck areas, a cozy front screened-in porch, and a back screen enclosure featuring pavers and a heated saltwater pool, along with a KitchenAid propane grill and natural gas pizza oven. The detached two-car garage, measuring 20 x 30 ft has air conditioning, an extra 50 Amp plug for an RV or electric car, a deep sink, 4 ceiling mount bicycle hoists, and dual ceiling-mounted retractable hose reels, with one intended to supply air and the other electricity. A refrigerator, deep freezer, heavy-duty shelving, complementing the garage is an attached pole barn and RV Pad with water, sewer and electricity.
Real Estate Professional In Your Area
Are you a Real Estate Agent?
Get Premium leads by becoming a UltraForeclosures.com preferred agent for listings in your area
Click here to view more details
Property Brokerage:
Epique Realty, LLC
100 S Ashley Dr
Tampa
FL
33602
Copyright © 2024 Realtor® Association of Franklin & Gulf Counties. All rights reserved. All information provided by the listing agent/broker is deemed reliable but is not guaranteed and should be independently verified.

All information provided is deemed reliable, but is not guaranteed and should be independently verified.


















































































