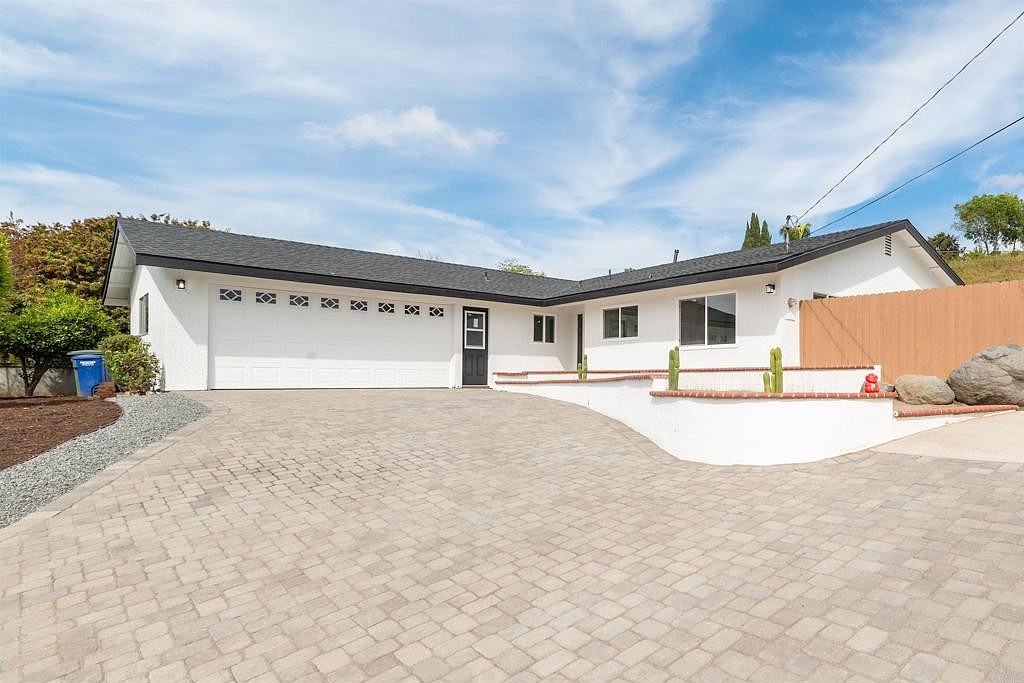-
637 GALAXY DR VISTA, CA 92083
- Single Family Home / Resale (MLS)

Property Details for 637 GALAXY DR, VISTA, CA 92083
Features
- Price/sqft: $610
- Lot Size: 11100 sq. ft.
- Total Units: 1
- Total Rooms: 8
- Room List: Bedroom 1, Bedroom 2, Bedroom 3, Bathroom 1, Bathroom 2, Great Room, Kitchen, Living Room
- Heating: Forced Air Heating
Facts
- Year Built: 01/01/1979
- Property ID: 872179031
- MLS Number: NDP2402710
- Parcel Number: 162-232-33-00
- Property Type: Single Family Home
- County: SAN DIEGO
- Legal Description: BLK 7 LOT 4 POR TR 001894
- Zoning: R-1
- Listing Status: Active
Pre-Foreclosure Info
- Recording Date: 02/09/2011
- Recording Year: 2011
Sale Type
This is an MLS listing, meaning the property is represented by a real estate broker, who has contracted with the home owner to sell the home.
Description
This listing is NOT a foreclosure. Immaculate single-story Vista home! Completely remodeled in 2024 with thoughtful craftsmanship & luxurious finishes. Masterfully designed & executed with the undeniable elegance of modern aesthetics, this 4 bed 2 bath home lives like new construction featuring all new double pane windows & sliding glass doors, interior & exterior doors, new furnace, roof, new piping throughout & upgraded paved driveway. Once inside, new laminate floors, fresh interior paint & an abundance of natural light work to create a light & bright atmosphere with a spacious high-end feel. Accented with an electric modern fireplace, the open concept of the kitchen and great room combined with sliding glass doors offers an expansive feel extending the comforts of the interior outdoors. Modern kitchen equipped with white shaker style cabinetry, quartz counters, subway tile backsplash, high-end SS appliances & waterfall island with breakfast bar. The adjacent formal dining room is open to the kitchen and living room - thoughtfully set up for entertaining. The spacious primary suite features a remodeled ensuite bath with a new barn door, new vanity, and a high-end custom-tiled walk-in shower. Each bedroom features new ceiling fans. 2 secondary BRs & an additional full BA with a new vanity, custom lighting & herringbone subway shower tiles round out this magnificent floor plan. The expansive backyard offers unlimited potential for you to design the ultimate entertainers dream space with a large patio, expansive hardscape, an abundance of fruit trees & low maintenance landscaping. Conveniently located, just minutes to historic downtown Vista, shopping, dining & parks with close proximity to downtown Oceanside, the beach & more w/ easy access to I-5 & Hwy 76.
Real Estate Professional In Your Area
Are you a Real Estate Agent?
Get Premium leads by becoming a UltraForeclosures.com preferred agent for listings in your area
Click here to view more details
Property Brokerage:
Shafran Realty Group
5740 Fleet Street Ste #110
Carlsbad
CA
92008
Copyright © 2024 California Regional Multiple Listing Service, Inc. All rights reserved. All information provided by the listing agent/broker is deemed reliable but is not guaranteed and should be independently verified.

All information provided is deemed reliable, but is not guaranteed and should be independently verified.




















































