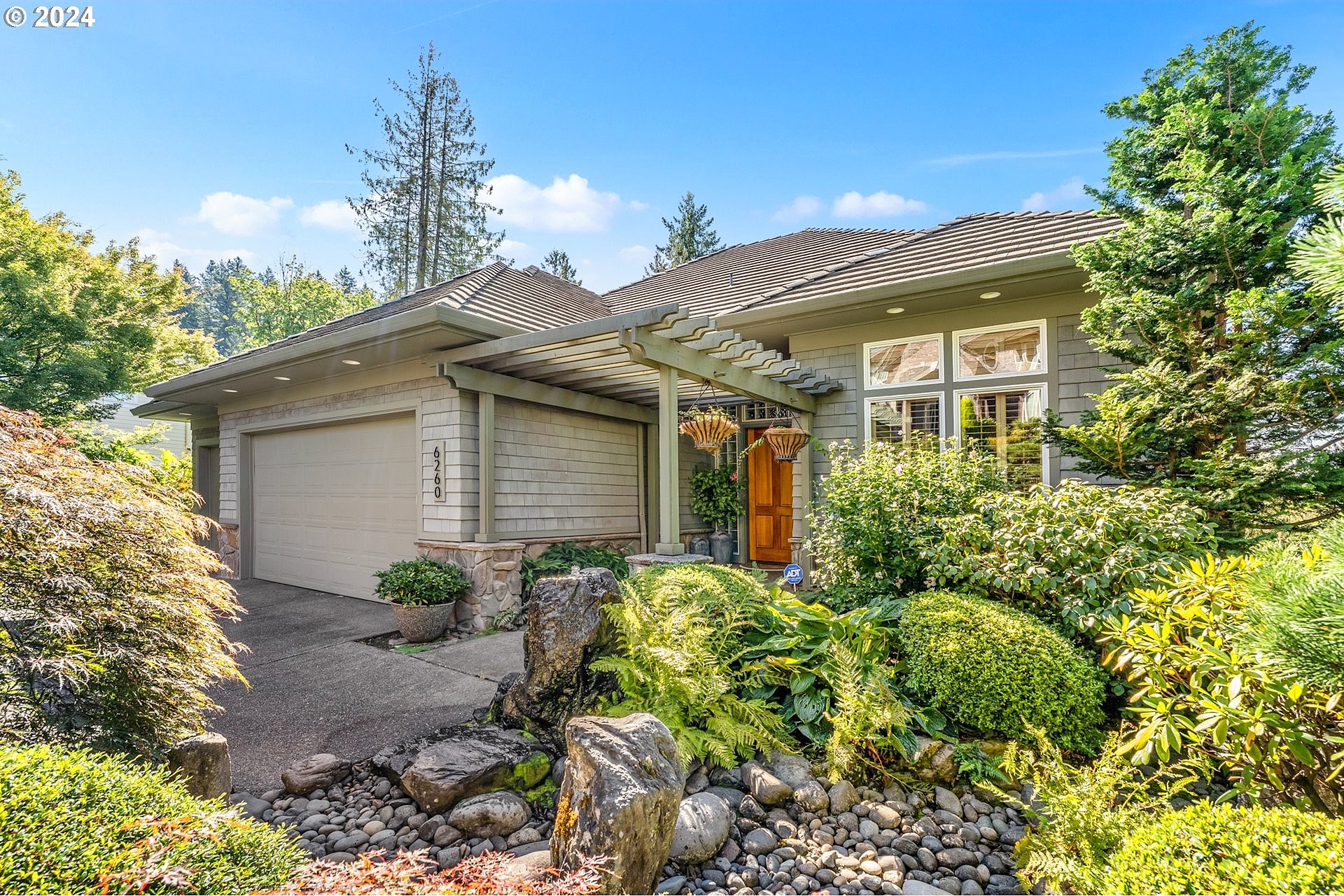-
6260 SW SHERIDAN ST PORTLAND, OR 97225
- Single Family Home / Resale (MLS)

Property Details for 6260 SW SHERIDAN ST, PORTLAND, OR 97225
Features
- Price/sqft: $315
- Lot Size: 21475 sq. ft.
- Total Units: 1
- Total Rooms: 9
- Room List: Bedroom 1, Bedroom 2, Bedroom 3, Bedroom 4, Basement, Bathroom 1, Bathroom 2, Bathroom 3, Bathroom 4
- Stories: 200
- Roof Type: BOWSTRING TRUSS
- Heating: Forced Air Heating
- Exterior Walls: Stucco
Facts
- Year Built: 01/01/1996
- Property ID: 882271760
- MLS Number: 24270038
- Parcel Number: R126604
- Property Type: Single Family Home
- County: MULTNOMAH
- Legal Description: CANYON CREEK NO 2, LOT 18, INC UND INT TRACT C
- Zoning: R20
- Listing Status: Active
Sale Type
This is an MLS listing, meaning the property is represented by a real estate broker, who has contracted with the home owner to sell the home.
Description
This listing is NOT a foreclosure. Welcome home to this stunning custom home nestled in a beautiful, lush lot complete with a front fountain and a gurgling stream falling into a small pond in the back yard. The home is in the prestigious gated Canyon Creek neighborhood which was once a Street of Dreams location. The main floor great room offers Brazilian hardwood floors with inlays, 13' high ceilings, tons of floor to ceiling windows, built-in entertainment center, a fireplace, a formal dining area along with a eating area off the kitchen. The kitchen is a chef?s delight with Miele, Sub Zero and Wolf appliances and comes complete with a warming drawer and wine refrigerator. Off the kitchen is one of two decks to look over your gorgeous backyard and to take in the stunning sunsets. The main floor also offers the Primary on Main with a fireplace, spa-like retreat bath with heated floors & a walk in closet. Also featured on the main level is a large office with custom build-ins, a guest room, luxurious powder room and the laundry room. The lower level provides a bonus room with high 10' ceilings, a wine tasting area complete with two full upright wine refrigerators and two half size wine refrigerators, a kitchenette, and a trap door to a semi-finished flex space with an outdoor entrance. The lower level also provides two bedrooms, one en-suite, another bathroom, and tons of storage. The sellers have spared no expense in updating and improving the home over the years. Some of the items are replacement of both decks, upgrading the HVAC system, instillation of outdoor drapes and shades on the upper deck, custom coated garage floor, upgraded outdoor irrigation, improved the backyard path, refurbished the outdoor lower-level dining area and more. Please see attachment for a full list of preventative maintenance and improvements. The home is within minutes to Beaverton and everything Cedar Hills has to offer. Plus, it is a very short commute to downtown Portland. Again, Welcome HOME!
Real Estate Professional In Your Area
Are you a Real Estate Agent?
Get Premium leads by becoming a UltraForeclosures.com preferred agent for listings in your area
Click here to view more details
Property Brokerage:
Cooper Realty
2301 NW Thurman St Ste Q
Portland
OR
97210
Copyright © 2024 Regional Multiple Listing Services. All rights reserved. All information provided by the listing agent/broker is deemed reliable but is not guaranteed and should be independently verified.

All information provided is deemed reliable, but is not guaranteed and should be independently verified.




































































































