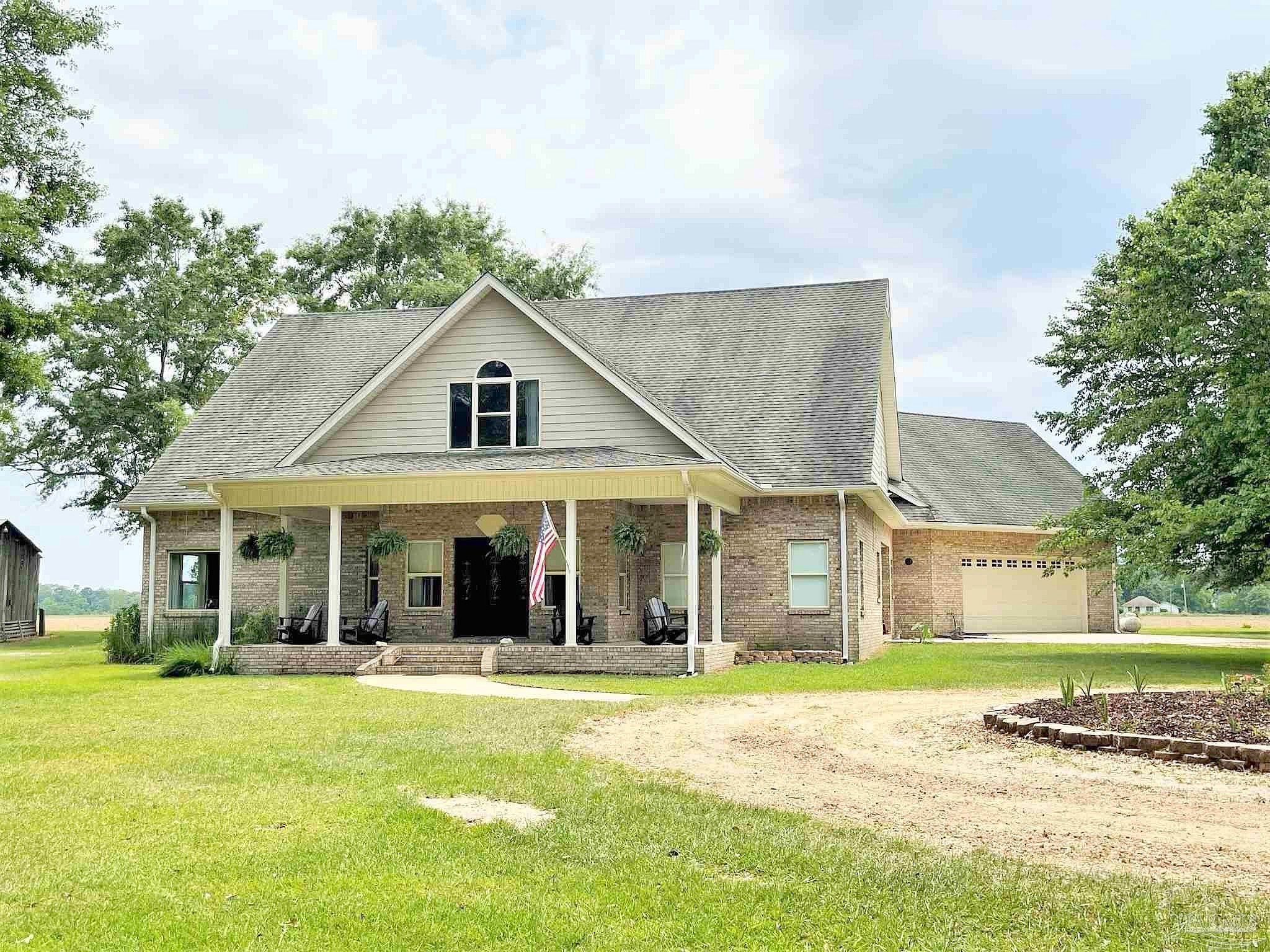-
5800 NOKOMIS RD MC DAVID, FL 32568
- Commercial / Resale (MLS)

Property Details for 5800 NOKOMIS RD, MC DAVID, FL 32568
Features
- Price/sqft: $186
- Lot Size: 174240 sq. ft.
- Total Units: 1
- Total Rooms: 8
- Room List: Bedroom 1, Bedroom 2, Bedroom 3, Bedroom 4, Bathroom 1, Bathroom 2, Bathroom 3, Bathroom 4
- Stories: 200
- Roof Type: GABLE OR HIP
- Heating: Heat Pump
- Construction Type: Wood
- Exterior Walls: Brick veneer
Facts
- Year Built: 01/01/2007
- Property ID: 769212229
- MLS Number: 608755
- Parcel Number: 07-5N-32-4101-000-001
- Property Type: Commercial
- County: ESCAMBIA
- Legal Description: COMMENCE AT THE NORTHWEST CORNER OF SECTION 7; THENCE NORTH 89 DEGREES 33 MINUTES 50 SECONDS EAST ALONG THE NORTH LINE OF SECTION 7 FOR 385.00 FEET TO THE POINT OF BEGINNING; THENCE CONTINUE NORTH 89 DEGREES 53 MINUTES 50 SECONDS EAST ALONG SAID NORT
- Zoning: AGR
- Listing Status: Active
Sale Type
This is an MLS listing, meaning the property is represented by a real estate broker, who has contracted with the home owner to sell the home.
Description
This listing is NOT a foreclosure. Walnut Hill, FL- NEW PRICE! Escape to your southern paradise with this custom designed 4-bed, 3.5-bath, 3-story home on 8 acres! A 1/4 mile off Hwy 97 rests this timeless residence boasting a blend of indoor/outdoor living spaces, serene pastures, a barn & coral. Built with impeccable craftsmanship in 2007, this home is designed for comfortable living with 50-yr architectural shingle roofing, sturdy brick siding & 4,239 sqft of open living space. Key Features include High 8' ceilings, lots of double-pane sealed vinyl windows, an Instant on-demand gas water heater, Central vacuum system, (2) 1000-gal septic tanks & Commercial tile flooring in the kitchen & utility room. The main floor welcomes you with an inviting foyer; bright, airy living room with a stunning gas fireplace; kitchen/dining area; large master suite; sizeable laundry room & 2 home office spaces with a nearby 1/2 bath. The kitchen features a double wall oven & electric cooktops for easy meal prep. The primary bedroom has a large walk-in closet & private bath with a tile shower, jacuzzi tub & dual sinks. Add'l bedrooms & 2 full baths are located on the 2nd floor and a semi-finished attic is on the 3rd floor - perfect for a game room. Beautiful solid maple wood custom cabinets with raised panel doors throughout the house & quartz countertops in the kitchen & master bath offer timeless elegance with a commitment to lasting quality. The bathrooms are also outfitted with solid surface countertops & finished with traditional-style sinks & faucets. The open patio off the dining area is plumbed to accommodate a 150-gal propane tank, creating the perfect setting for outdoor grilling. A 512 sqft bonus room above the 2-car garage offers endless possibilities for the ultimate home office, hobby/craft room, or converting into an apartment. Experience the best of rural living while being just 2 miles away from grocery stores. Add'l land is avail. for purchase. Make this exquisite rural retreat your forever home!
Real Estate Professional In Your Area
Are you a Real Estate Agent?
Get Premium leads by becoming a UltraForeclosures.com preferred agent for listings in your area
Click here to view more details
Property Brokerage:
PHD Real Estate, LLC
1812 South Main Street
Atmore
AL
36502
Copyright © 2024 Pensacola Association of REALTORS. All rights reserved. All information provided by the listing agent/broker is deemed reliable but is not guaranteed and should be independently verified.

All information provided is deemed reliable, but is not guaranteed and should be independently verified.












































































































































































































