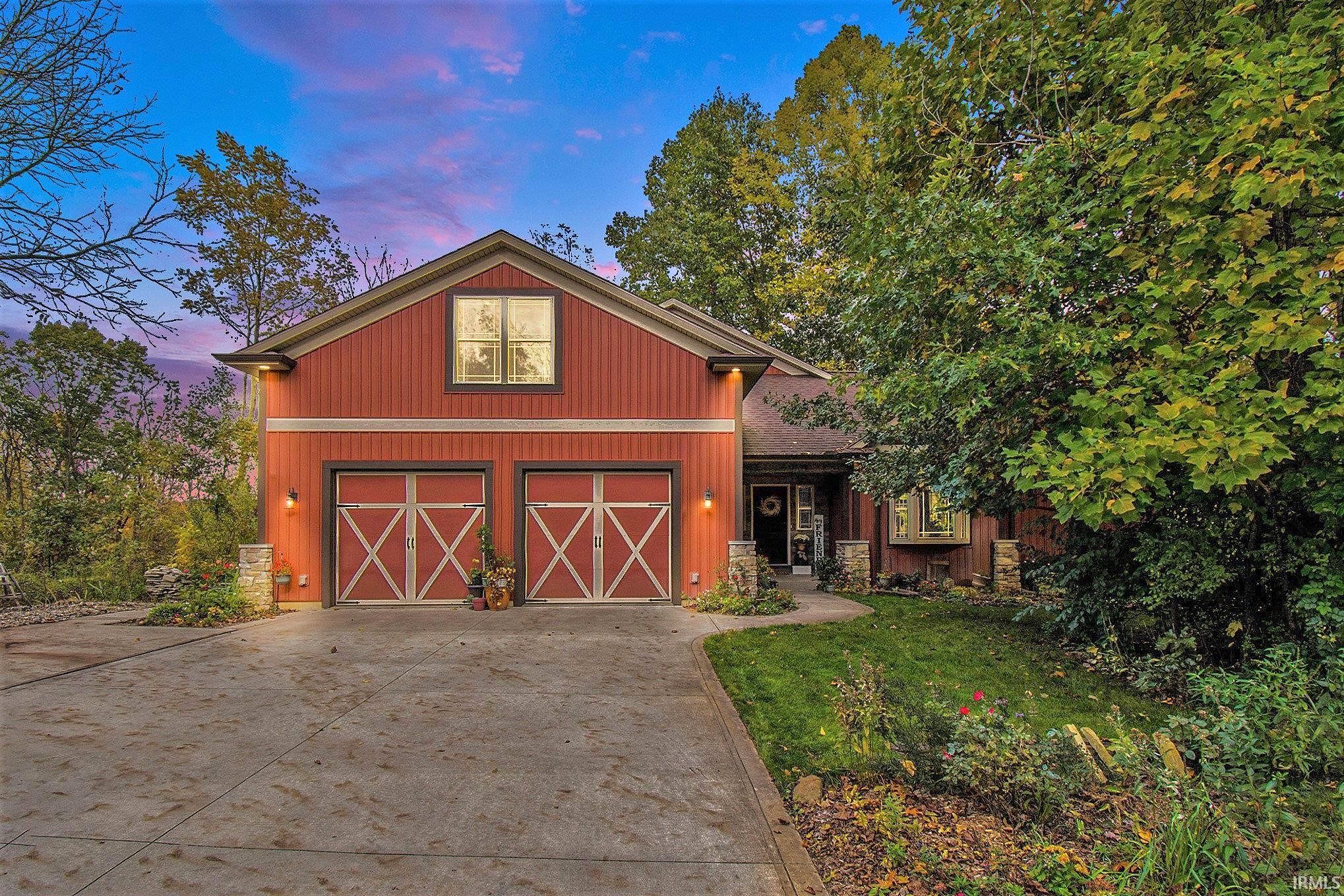-
54018 TIMBER WIND MIDDLEBURY, IN 46540
- Single Family Home / Resale (MLS)

Property Details for 54018 TIMBER WIND, MIDDLEBURY, IN 46540
Features
- Price/sqft: $209
- Lot Size: 70175 sq. ft.
- Total Rooms: 10
- Stories: 250
- Roof Type: Asphalt
- Heating: 3
- Construction Type: Frame
Facts
- Year Built: 01/01/2016
- Property ID: 882209906
- MLS Number: 202416391
- Parcel Number: 20-04-26-476-015.000-032
- Property Type: Single Family Home
- County: ELKHART
- Legal Description: THE FARM SEC 2 LOT 86
- Zoning: ZO01
Description
This is an MLS listing, meaning the property is represented by a real estate broker, who has contracted with the home owner to sell the home.
This listing is NOT a foreclosure. Welcome to this charming and inviting rustic retreat nestled on a wooded lot in The Farm subdivision in Middlebury. This 4 bedroom, 3.5 bath home exudes warmth and character, offering a serene escape from the hustle and bustle of life. As you step inside, you'll immediately be captivated by the cozy ambiance and rustic charm that permeates every corner of this residence with antique barn wood trim throughout the entire home. The open floor plan seamlessly connects the living, dining, and kitchen areas, creating a perfect space for entertaining family and friends. The kitchen includes a custom built island, unique custom lighting, walk-in pantry, and granite counter tops. A large eat-in kitchen area and casual bar seating offers plenty of dining space. The main level also includes a spacious primary suite, complete with a private en-suite bathroom with walk in shower, double vanity, and ample closet space. Step out of the primary suite into a 3 seasons room with beautiful nature views! Three additional bedrooms, each with their own unique charm, provide plenty of room for family members or guests.One of these rooms provides a unique feature as a potential mother-in-law suite, a large bedroom suite, or a nice bonus space! One section has been purposefully planned with plumbing for a sink and outlet for a refrigerator to provide a small kitchenette area in the future. One of the standout features of this home is the unfinished space in the basement, offering endless pos
Real Estate Professional In Your Area
Are you a Real Estate Agent?
Get Premium leads by becoming a UltraForeclosures.com preferred agent for listings in your area
Click here to view more details

All information provided is deemed reliable, but is not guaranteed and should be independently verified.












































































