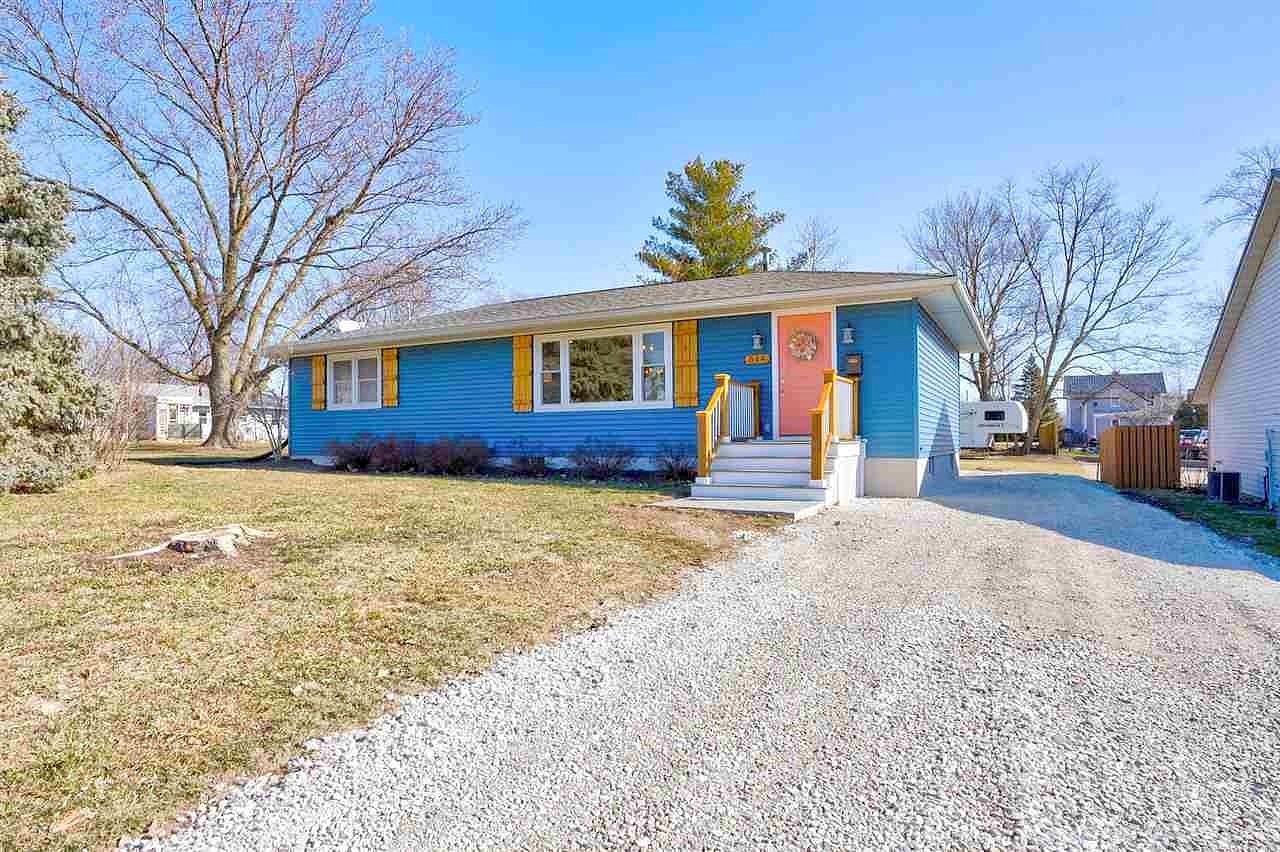-
514 S AVENUE E WASHINGTON, IA 52353
- Single Family Home / Resale (MLS)

Property Details for 514 S AVENUE E, WASHINGTON, IA 52353
Features
- Price/sqft: $180
- Lot Size: 10296 sq. ft.
- Total Rooms: 5
- Room List: Bedroom 1, Bedroom 2, Bedroom 3, Bathroom 1, Bathroom 2
- Stories: 100
- Roof Type: HIP
- Heating: 4
- Construction Type: Frame
Facts
- Year Built: 01/01/1962
- Property ID: 859228333
- MLS Number: 202400992
- Parcel Number: 11-17-358-005
- Property Type: Single Family Home
- County: WASHINGTON
- Legal Description: 10 KENDALLS SD OL 5
- Listing Status: Active
Sale Type
This is an MLS listing, meaning the property is represented by a real estate broker, who has contracted with the home owner to sell the home.
Description
This listing is NOT a foreclosure. Extensively remodeled from top to bottom in this 3-bedroom, 2-bathroom ranch home with a great usable yard! A warm and inviting great room greets you when you enter through the front door. Nice functional floor plan throughout the main level ideal for entertaining. Fully renovated eat-in kitchen with new cabinets, new countertops including a large work island, a pantry, custom tile backsplash, undercabinet lighting, and upgraded appliances including a gas range and a custom-designed hood vent. Adorable corner drop-zone area with industrial style shelving for your kitchen accessories. Detailed custom-built beams separate the kitchen and great room area. The main level features two generous sized bedrooms. Enjoy the spacious and fully remodeled bathroom. The stairs leading to the lower level have just been rebuilt with a new custom-built wooden railing with iron balusters. The lower level has just been finished to include an additional 507 sq ft of living space with a family room, 3rd conforming bedroom with new egress window, full bathroom, and laundry room. Large unfinished storage that could be finished for more living space. Additional updates: new siding, painted exterior foundation, new front composite decking, new back landing with stained pressure treated wood, custom made shutters, new concrete pad and gravel driveway, all new light fixtures, interior doors, new front door and sliding glass patio door, 3 new small basement windows, added window in the main level bathroom, new ductwork, all new trim, new insulation between floor joists, new water heater, new modern style lighting, and new wide plank LVP flooring throughout. Freshly painted interior including the ceilings, some new electrical including adding a sub panel and all new plumbing.
Real Estate Professional In Your Area
Are you a Real Estate Agent?
Get Premium leads by becoming a UltraForeclosures.com preferred agent for listings in your area
Click here to view more details
Property Brokerage:
KALONA REALTY, INC.
221 1st Street
KALONA
IA
52247
Copyright © 2024 Iowa City Area Association of REALTORS®. All rights reserved. All information provided by the listing agent/broker is deemed reliable but is not guaranteed and should be independently verified.

All information provided is deemed reliable, but is not guaranteed and should be independently verified.




































































































































































































































































































