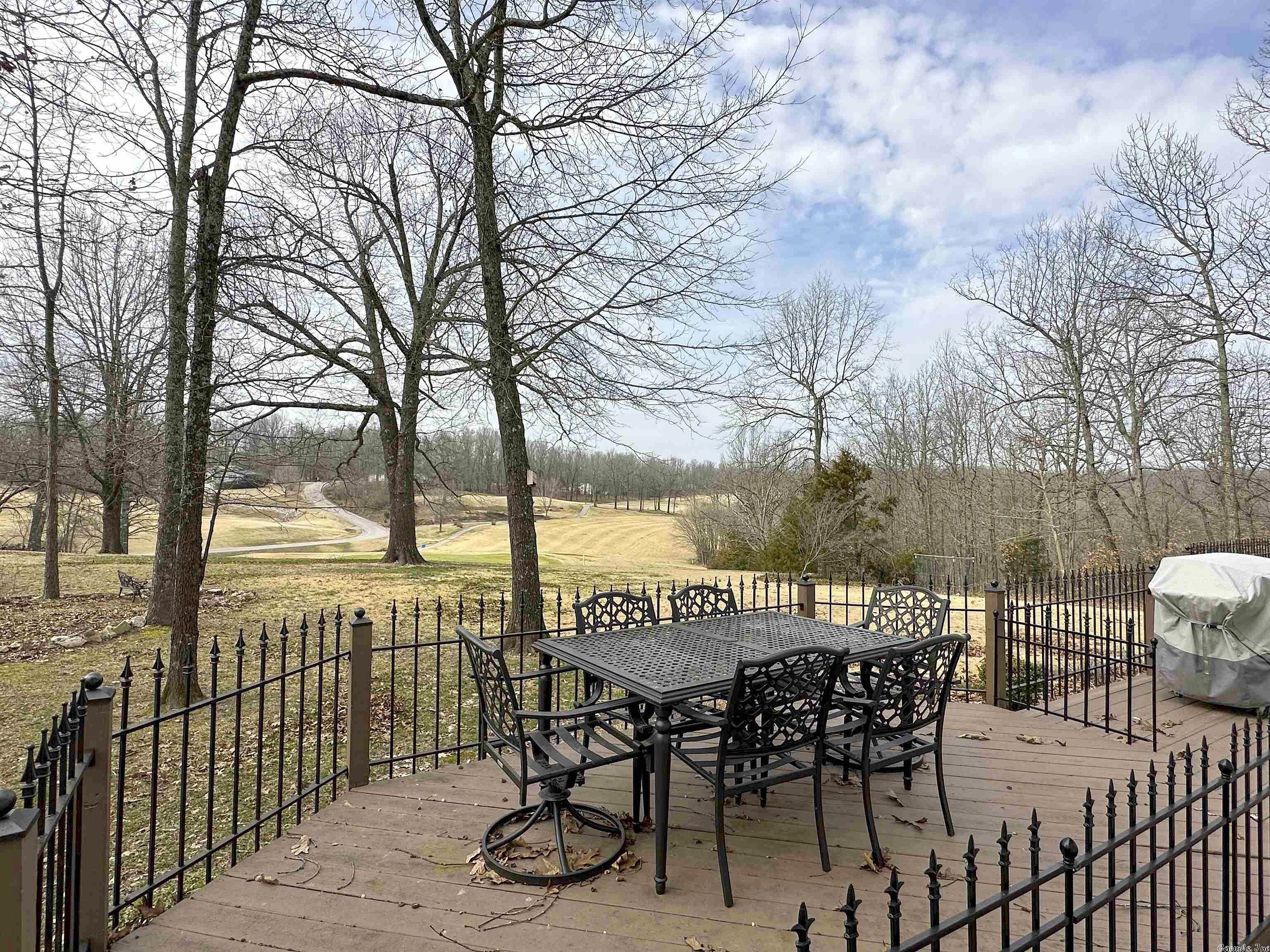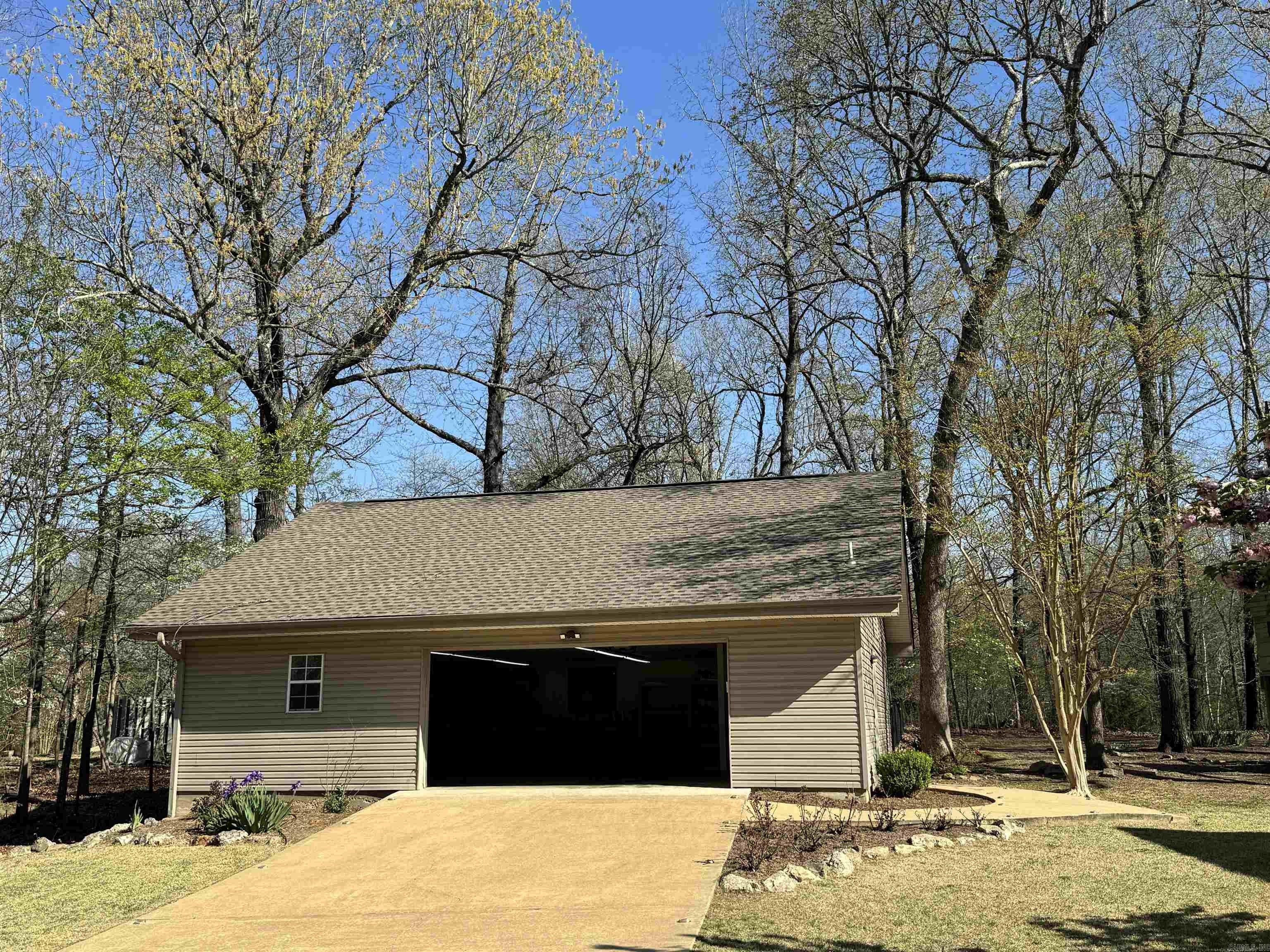-
50 SPOKANE DR CHEROKEE VILLAGE, AR 72529
- Single Family Home / Resale (MLS)

Property Details for 50 SPOKANE DR, CHEROKEE VILLAGE, AR 72529
Features
- Price/sqft: $132
- Lot Size: 11323 sq. ft.
- Total Rooms: 17
- Room List: Bedroom 4, Bedroom 5, Bedroom 1, Bedroom 2, Bedroom 3, Bathroom 1, Bathroom 2, Bathroom 3, Bathroom 4, Den, Family Room, Game Room, Great Room, Laundry, Living Room, Office, Workshop
- Stories: 200
- Roof Type: HIP
- Heating: Central Furnace,Fireplace,Space Heater,Zoned
- Construction Type: Frame
- Exterior Walls: Brick
Facts
- Year Built: 01/01/1998
- Property ID: 787604975
- MLS Number: 24008892
- Parcel Number: 350-19553-000
- Property Type: Single Family Home
- County: FULTON
- Legal Description: 1, 3, SPOKANE
- Listing Status: Active
Pre-Foreclosure Info
- Recording Date: 05/02/2006
- Recording Year: 2006
Sale Type
This is an MLS listing, meaning the property is represented by a real estate broker, who has contracted with the home owner to sell the home.
Description
This listing is NOT a foreclosure. Premier Cherokee Village, Arkansas Home on the South Golf Course This extravagant golf course property, in the CV Spokane subdivision, offers access to the championship golf course and its amenities. Conveniently situated on a lane w/ privacy, it remains near schools and town amenities.The grand entrance is outlined with ornamental landscaping and reconstructed with Ozark native stone welcoming you into the great room with floor to ceiling glass overlooking the Pristine greens, located at the 3rd green & 4th tee box. Beautiful well maintained home has been landscaped w/ meticulous attention to detail, including sprinkler system for ease of maintaining blooming perennials throughout the grounds. The 5-bed, 3-bath, 2 car garage home features 4,530 sq ft, and offers open-concept design, and ceramic tile and hardwood flooring, w/ unique soft or bright lighting system. The strategically placed windows offer natural lighting, with nature views of the golf course. The main floors electric fireplace establishes a cozy focal point for social gatherings. Perfect set up for 2 family living w/ kit & laundry both up & down. Shop 1146 sf heat & cool w/ 1/2 bath perfect for rec toys & hobbies
Real Estate Professional In Your Area
Are you a Real Estate Agent?
Get Premium leads by becoming a UltraForeclosures.com preferred agent for listings in your area
Click here to view more details
Property Brokerage:
United Country Scenic Rivers Realty
410 W. 3rd St.
Imboden
AR
72434
Copyright © 2024 Cooperative Arkansas Realtors Multiple Listing Service. All rights reserved. All information provided by the listing agent/broker is deemed reliable but is not guaranteed and should be independently verified.

All information provided is deemed reliable, but is not guaranteed and should be independently verified.










































































































































































































































































































































































































