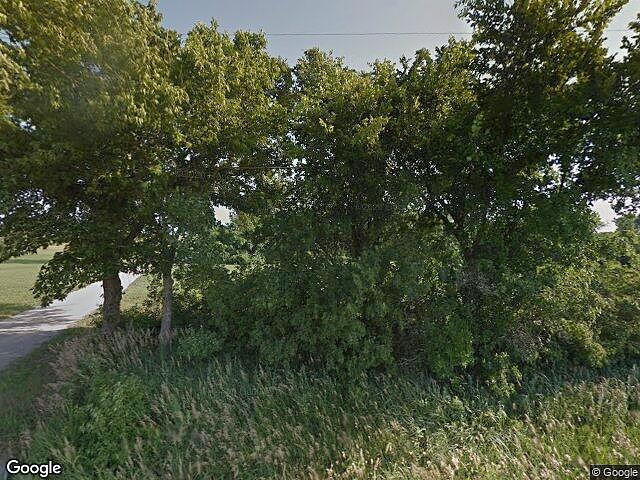-
4950 NW 62ND ST TOPEKA, KS 66618
- Single Family Home / Resale (MLS)

Property Details for 4950 NW 62ND ST, TOPEKA, KS 66618
Features
- Price/sqft: $144
- Lot Size: 212137 sq. ft.
- Total Units: 1
- Total Rooms: 7
- Room List: FG
- Stories: 100
- Roof Type: Composition Shingle
- Heating: 24
- Construction Type: Frame
- Exterior Walls: Combination
Facts
- Year Built: 01/01/2006
- Property ID: 882164939
- MLS Number: 234061
- Parcel Number: 025-22-0-30-01-001-000
- Property Type: Single Family Home
- County: SHAWNEE
- Legal Description: KARLIN SUB, S22, T10, R15, LOT 2, ACRES 4.87
- Zoning: RA1
Description
This is an MLS listing, meaning the property is represented by a real estate broker, who has contracted with the home owner to sell the home.
This listing is NOT a foreclosure. THIS PROPERTY HAS IT ALL! Enjoy this stately home complete with gated entry, 10+/- acres with a seclusion of trees surrounding you, 1 owner custom built property, 4241 sq ft on the main, 2106 sq ft of unfinished bsmt, sprawling cooks kitchen with all the space you would ever need, oak hardwood floors, a 640 sq ft primary bedroom with two individual vanity stations, separate walk-in closets, and incredible jet soaking tub. From the primary bedroom walk through French doors to access your back yard oasis made up of a 16x30 Sports Pool, versa-lok brick courtyard surrounding pool, and incredible covered back patio for entertaining. NEED STORAGE SPACE? Take advantage of 60x36 sq ft of concreted outbuilding space along with a 48x36 sq ft loft with framed and sheet rocked room. Inside the outbuilding is an additional 1000 SQ Ft of nicely finished living space consisting of 1 bedroom with kitchen, living room, full bathroom, and laundry. Lastly this property comes with a 1.5 acre pond estimated to be 18 ft deep stocked with bass, catfish, and crappie. NOTE: this properties front exterior was finished with a concrete exterior. Owner planned on finishing with stucco and never completed. Also, primary bath walk in shower was not completed. HOME IS TO BE SOLD AS IS.
Real Estate Professional In Your Area
Are you a Real Estate Agent?
Get Premium leads by becoming a UltraForeclosures.com preferred agent for listings in your area
Click here to view more details

All information provided is deemed reliable, but is not guaranteed and should be independently verified.






