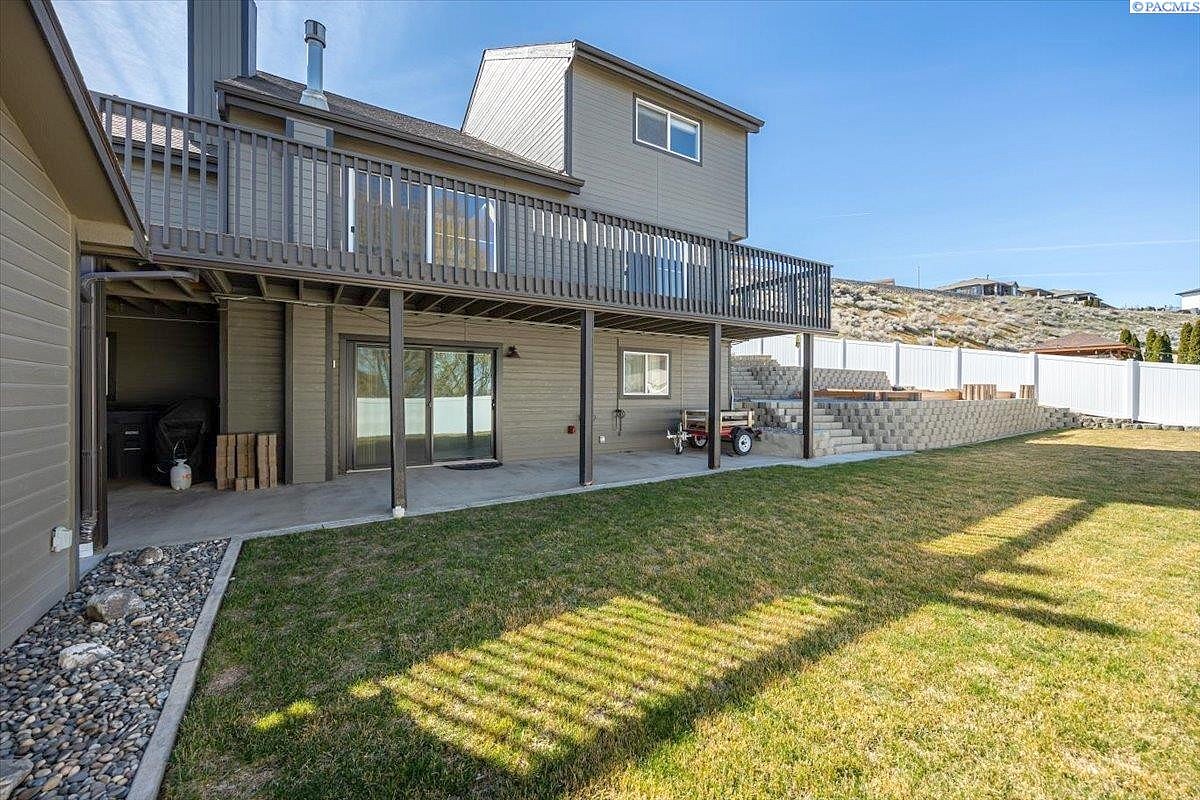-
4604 S LEDBETTER ST KENNEWICK, WA 99337
- Single Family Home / Resale (MLS)

Property Details for 4604 S LEDBETTER ST, KENNEWICK, WA 99337
Features
- Price/sqft: $173
- Lot Size: 14449 sq. ft.
- Total Rooms: 15
- Room List: Bedroom 4, Bedroom 5, Bedroom 1, Bedroom 2, Bedroom 3, Basement, Bathroom 1, Bathroom 2, Bathroom 3, Bathroom 4, Dining Room, Family Room, Kitchen, Living Room, Utility Room
- Stories: 100
- Roof Type: GABLE
- Heating: 8
- Construction Type: Wood
- Exterior Walls: Other
Facts
- Year Built: 01/01/1978
- Property ID: 866837348
- MLS Number: 274453
- Parcel Number: 122891020003024
- Property Type: Single Family Home
- County: BENTON
- Legal Description: LAKEVIEW RANCHETTES, BLOCK 3, LOT 24. CERTIFICATE OF WATER RIGHT 12-15-81. PROTECTIVE COVENANTS 8-5-76. SUBJECT TO EASEMENTS AND RESTRICTIONS OF RECORD 5-2-55, 6-2-75, 12-10-76.
- Listing Status: Active
Sale Type
This is an MLS listing, meaning the property is represented by a real estate broker, who has contracted with the home owner to sell the home.
Description
This listing is NOT a foreclosure. MLS# 274453 VIEWS! VIEWS! VIEWS! What an amazing home located in desirable Canyon Lakes Community. 5 bedroom, 4 bath. This home has so many spectacular features and updates! Including newly updated mother in law suite, Airbnb, or room for the kids or company separate area.This area includes large newly updated kitchen complete with ample counter space, tile backsplash, pot filler, new appliances, and a farm sink. Two spacious bedrooms with walk in closets, new flooring and carpet and paint. Bath features new soaker tub with shower, dual vanities and laundry room. Convenient parking with no step access to the 2nd living space and a new single garage with car charger and mini split heating and cooling. Beautiful views from the living room and covered patio. The main floor above features soaring ceilings with new wood beam and ceiling fan. SPECTACULAR VIEWS! Large living room for family/friend gatherings. Gorgeous kitchen has copper sink, tile accents and ample storage. Step out to the trex deck that flows across the entire side of home. Take in those beautiful views! Great for entertaining. Off the kitchen is the laundry room, laundry sink and so much counter space that leads to the oversized 2 car finished garage. The main level also includes the Master Suite. New Gas fireplace and those gorgeous Tri Cities Views! Walk in closet and bath with newer bath surround and dual sinks. Easy access powder bath on main that has been completely updated as well. Upper level you will find loft office space area and 2 spacious bedrooms with Jack and Jill bath. Newer sinks, faucets and tub surround. This home is equipped with 3 HVAC units, new tankless water heater with filtration system, 2 propane tanks and a new water softener. LOW utility bills! This home is a SMART home. Security system and voice control all electrical and heating/cooling. New Asphalt laid with ample parking space! Newer 8X12 Shed included. New storage container included. Home has new vinyl fencing, tiered yard to take on those views and a new raised garden area with soakers. Too many updates to list. A must to see!/Darla Cravens/CELL: 509-727-4786/Windermere Group One/Tri-Cities/Kyle Cravens/CELL: 509-948-6204
Real Estate Professional In Your Area
Are you a Real Estate Agent?
Get Premium leads by becoming a UltraForeclosures.com preferred agent for listings in your area
Click here to view more details
Property Brokerage:
Windermere Group One, Tri-Cities
490 BRADLEY
RICHLAND
WA
99352
Copyright © 2024 PACMLS. All rights reserved. All information provided by the listing agent/broker is deemed reliable but is not guaranteed and should be independently verified.

All information provided is deemed reliable, but is not guaranteed and should be independently verified.




































































































































































