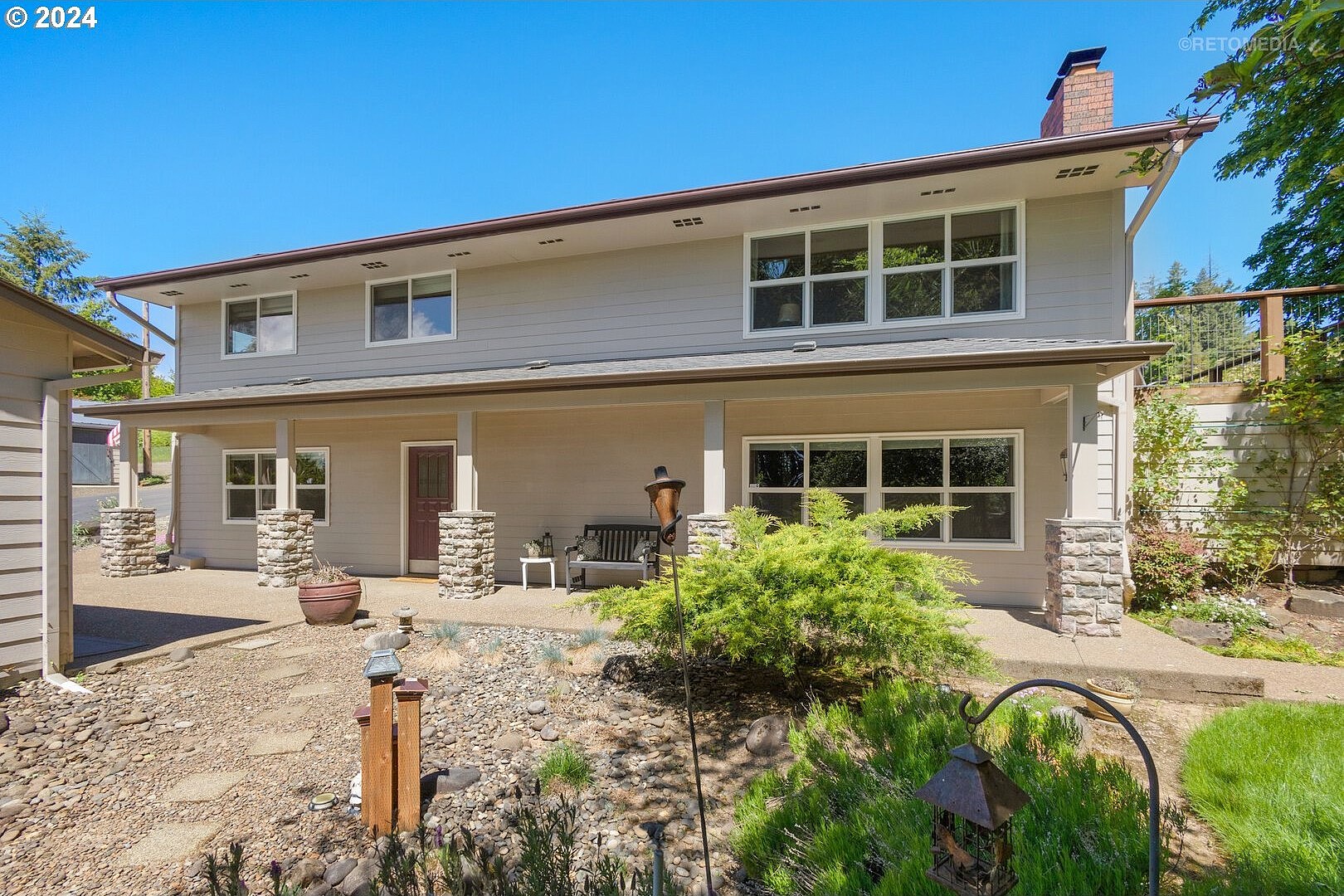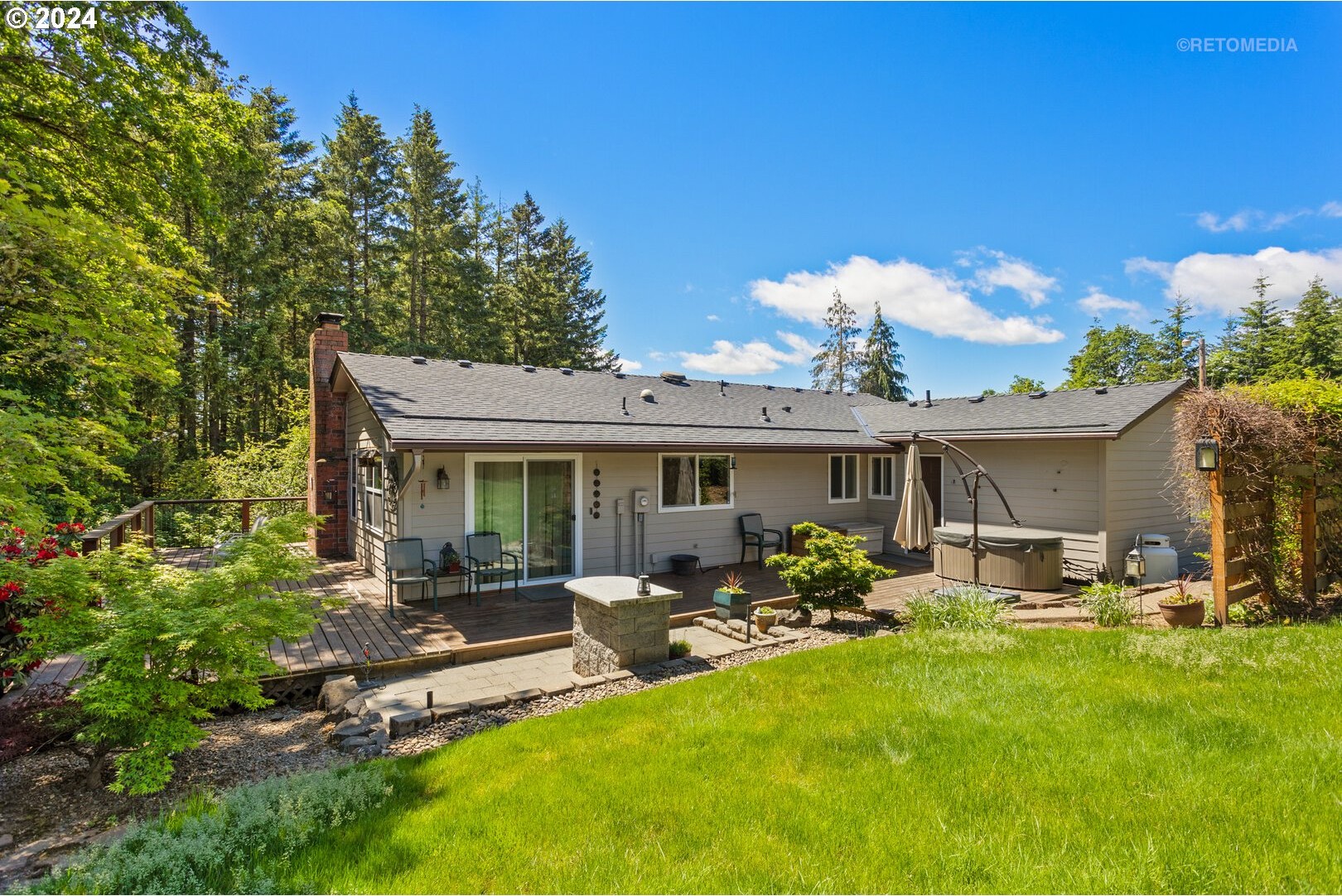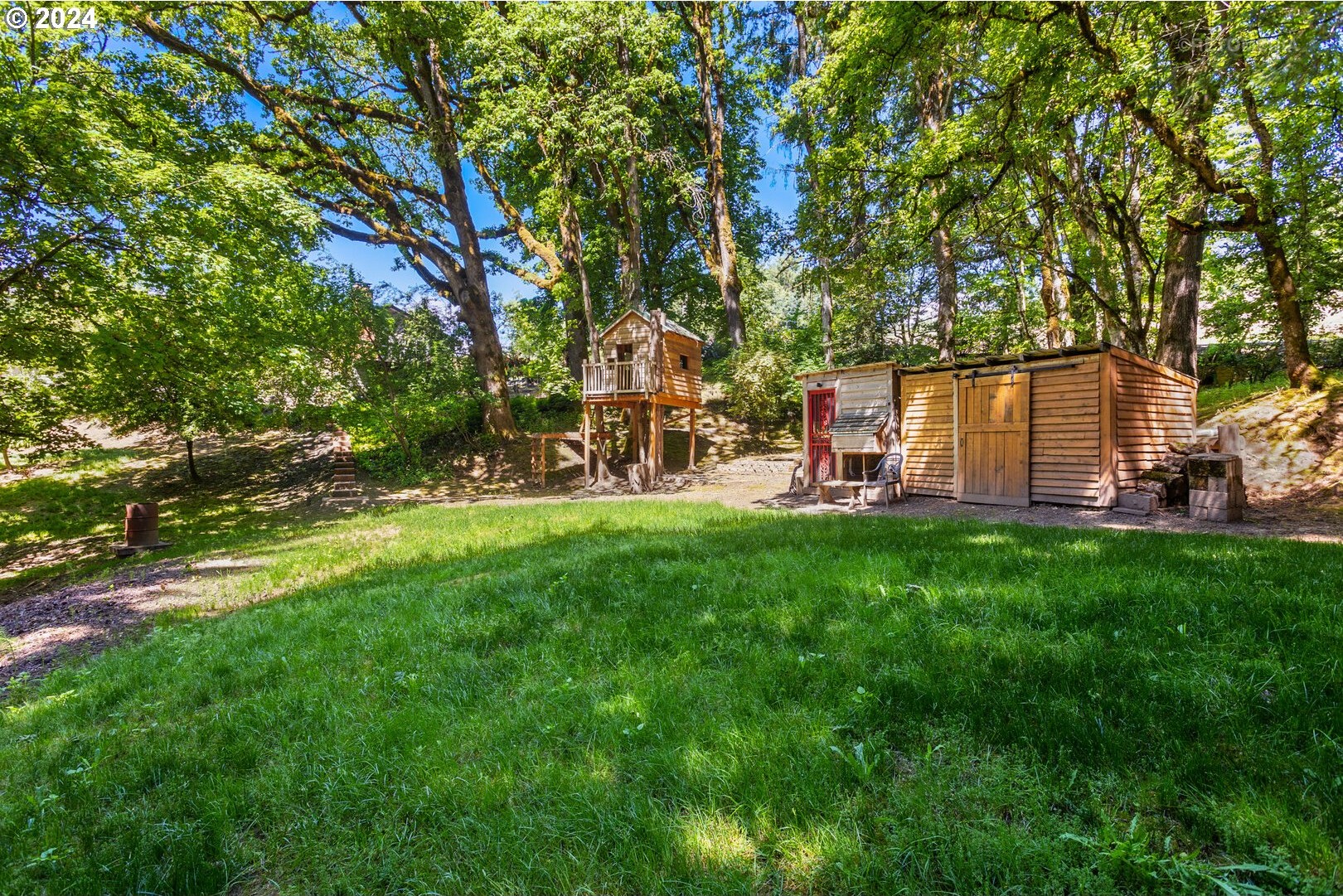-
45640 NW DAVID HILL RD FOREST GROVE, OR 97116
- Single Family Home / Resale (MLS)

Property Details for 45640 NW DAVID HILL RD, FOREST GROVE, OR 97116
Features
- Price/sqft: $322
- Lot Size: 97574 sq. ft.
- Total Units: 1
- Total Rooms: 7
- Room List: Bedroom 1, Bedroom 2, Bedroom 3, Basement, Bathroom 1, Bathroom 2, Bathroom 3
- Roof Type: GABLE
- Heating: Forced Air Heating
- Construction Type: Wood
- Exterior Walls: Wood
Facts
- Year Built: 01/01/1975
- Property ID: 879957951
- MLS Number: 24101290
- Parcel Number: R772186
- Property Type: Single Family Home
- County: WASHINGTON
- Legal Description: ACRES 2.24
- Zoning: SR
- Listing Status: Active
Sale Type
This is an MLS listing, meaning the property is represented by a real estate broker, who has contracted with the home owner to sell the home.
Description
This listing is NOT a foreclosure. Open Sat & Sun 12-2pm. Great multi-generational living opportunity w/room on each floor to have separate living quarters. Build your small homestead with multiple fruit trees, raised garden beds, chicken coop & room for goats. You will love this beautiful 2.24 acre park like setting on lovely David Hill road. Enjoy the lush grape vines, mature blossoming trees & your own private forest with walking trails. Your eyes will take notice to the freshly painted exterior, new roof & gutters & tongue & groove ceiling along expansive covered porch. Step into a lovely wide tile entryway with coat closet & room for your bench seat. The warm & cozy family room w/wood burning fireplace & large wood wrapped windows letting the outside in. Walk the down the hall to a great party room w/knotty pine accents, eat bar with bar stools, pool table & dart board included. Great bonus/media room w/storage closet, offers a great space to watch movies. Main floor laundry room features a darling shiplap wall, built in storage & designer paint. The wide stairwell will lead you to the upstairs great room to enjoy the tastefully designed kitchen with slab granite countertops, large island, stainless steel appliances & beautiful cabinetry with pull outs. Delightful dining room has a lovely built-in hutch, modern lighting & a sliding glass door to an oversized deck. A great space for hot tubbing, bird watching & barbequing w/friends. Gleaming hardwood floors in the pretty living room with a lovely wood burning fireplace & gorgeous valley views looking out the picture windows. Beautiful master suite boasts a nice built-in dresser, double sink vanity, soaking tub, custom tile shower & large walk-in closet. Private door opens to the deck to enjoy the hot tub & a glass of wine looking out to the stars. Newer greenhouse to enjoy gardening all year round. Custom built tree house, darling chicken coop & wood storage. RV Parking at the separate entrance below. So many thoughtful touches throughout!
Real Estate Professional In Your Area
Are you a Real Estate Agent?
Get Premium leads by becoming a UltraForeclosures.com preferred agent for listings in your area
Click here to view more details
Property Brokerage:
Premiere Property Group, LLC
1500 NW Bethany Blvd Ste 190
Beaverton
OR
97006
Copyright © 2024 Regional Multiple Listing Services. All rights reserved. All information provided by the listing agent/broker is deemed reliable but is not guaranteed and should be independently verified.

All information provided is deemed reliable, but is not guaranteed and should be independently verified.




































































































