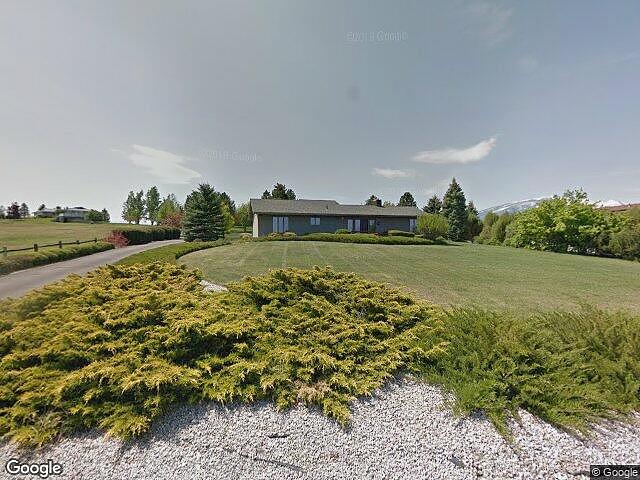-
HOT 455 MAKI DR HAMILTON, MT 59840
- Single Family Home / For Sale by Owner

Property Details for 455 MAKI DR, HAMILTON, MT 59840
Features
- Price/sqft: $138
- Lot Size: 1.25 acres
- Total Units: 1
- Total Rooms: 5
- Stories: 100
- Roof Type: Asphalt
- Heating: Central
- Construction Type: Frame
- Exterior Walls: Wood Siding
Facts
- Year Built: 01/01/1991
- Property ID: 656748018
- Parcel Number: 13-1468-32-3-01-25-0000
- Property Type: Single Family Home
- County: RAVALLI
Description
This property is offered for sale directly by the owner. For Sale By Owner homes, also known as FSBOs, can be a good buying opportunity, because the owner will save up to 6% when there are no brokers involved in the transaction. This leaves more room for price negotiation and potential buyer savings.
This listing is NOT a foreclosure. Our incredible home is a Mid Century Modern design drawn up in 1972 but built in 1992. It sits on a beautiful 1.25 acres of grass surrounded by lush trees and bushes. The approach to the front door is very MCM, with offset cement pads, and walls of windows on either side of the mustard colored door. The natural slate floor entrance has a visual divider between the hall and the Living Room. The Living room has a beautiful wood wall of shelves for books, glass and whatever you fancy. On the opposite wall there is a natural rock gas fireplace with a blower and vents to heat the whole house, if needed. There is a slate seat, a builtin box for wood, and a slate box mantle for the tv or artwork. On the North wall is a double french door opening to the 2 level deck with a gorgeous unobstructed view all the way beyond Missoula to the North. Around the Fireplace wall is a Perfect dining room with 2 picture windows to the north and west. There are 2 walls of spacious builtin closets and drawers with roll out shelves. The kitchen is huge with a big island filled with drawers and cupboards. The south wall is filled with cupboards, a long countertop and a small desk area, and a large nook for a tv. The refrigerator is 4 years old, the dishwasher is less than 2 months. There is a counter stovetop, and a wall oven/microwave combo. As you head from the kitchen to through the entry toward the sleeping wing, you will pass the natural slate floor office with 2 skylights, a closet and 2 walls of windows looking over the property to the south. You'll pass a coat closet, bathroom/extra storage closet and a linen closet. At the end of the hallway is a 2nd bedroom to the right with a cedar lined closet and plenty of space.To your left will be the Master bedroom with a wall of builtin dresser drawers and countertop, a cedar lined walk in closet and a master bathroom with sink and enclosed shower.Next you will head downstairs to the Large game/tv room with a woodburning stove and lots of wall space for shelving or furniture. Then there is the 3rd bedroom with an electric fireplace and a cosy closet. To the south of the Living room is a door to the cement Bike room/workshop with a chute from the garage for wood or coal. Attached to this room is a long cedar lined closet with a top shelf and closet rods. On the other side of the stairs is half the basement with 2 egress windows and the electrical room. That side of the house is now my hobby room, which is extensive. Off the kitchen is a door to the oversized 2 door garage with a wall of builtin storage closets, a workbench wall, and a wood storage box wall. The garage doors are automatic. There is a chute from the garage to the basement workroom for wood or coal if needed. There is a man door to the back yard and access to the neighbors house, which is filled with very friendly people. The home is approached by a long asphalt driveway around the house to the back, with lots of designated parking spaces for guests. All the homes in this development are of approximate age and value. There is a homeowners association with a yearly fee of $200 for road maintenance and snow removal in the winter. The mail is gathered at a corner PO Box center. We love it here, but need to downsize as we are getting up there in years...
Hot Homes
Bargain Price Bargain Buy - Save Over 20% The Asking Price for this home is at least 20% below the Estimated Value. Buying a home at a price below the market value can save thousands of dollars and create wealth in home equity faster.
Real Estate Professional In Your Area
Are you a Real Estate Agent?
Get Premium leads by becoming a UltraForeclosures.com preferred agent for listings in your area

All information provided is deemed reliable, but is not guaranteed and should be independently verified.






