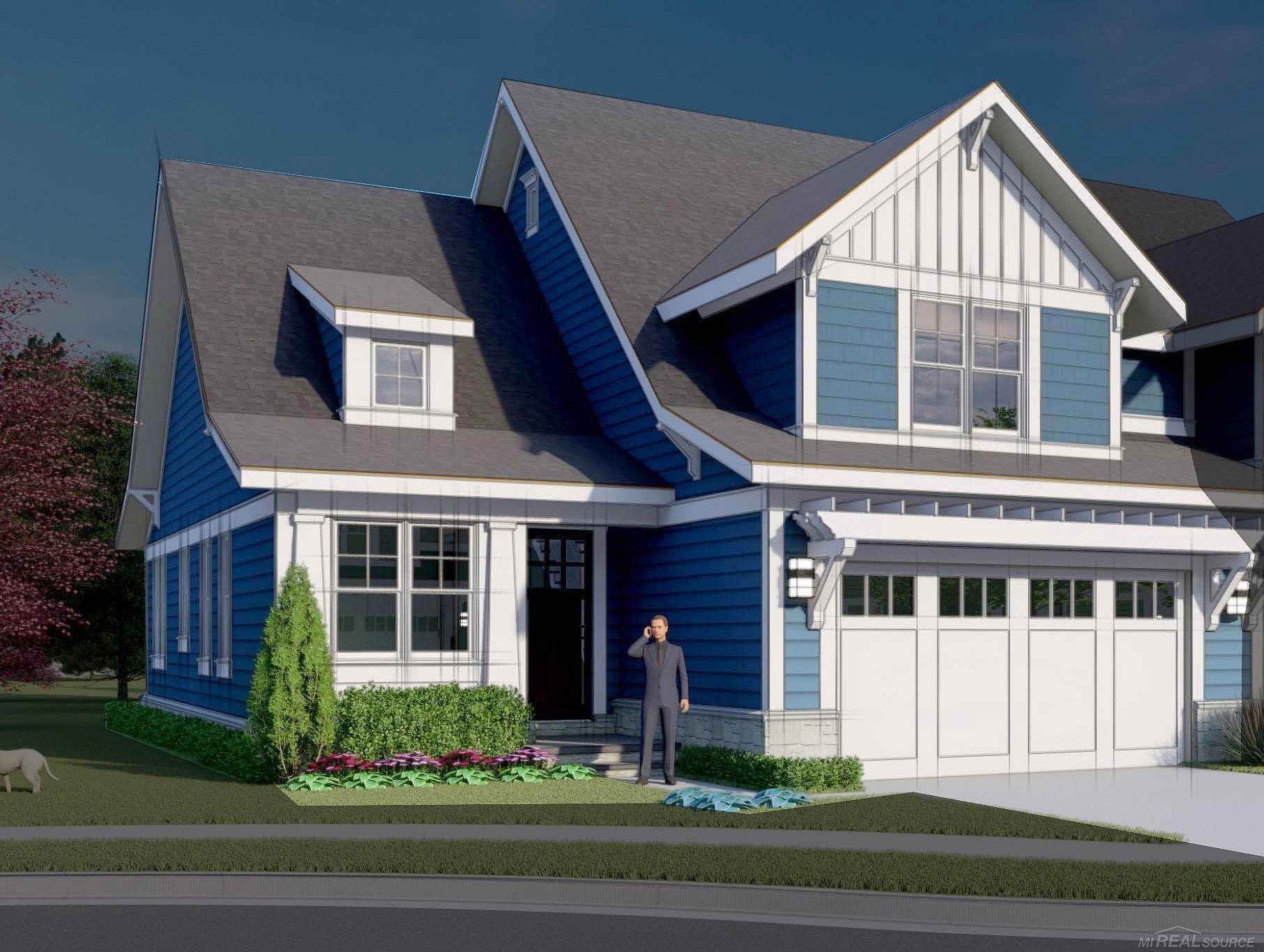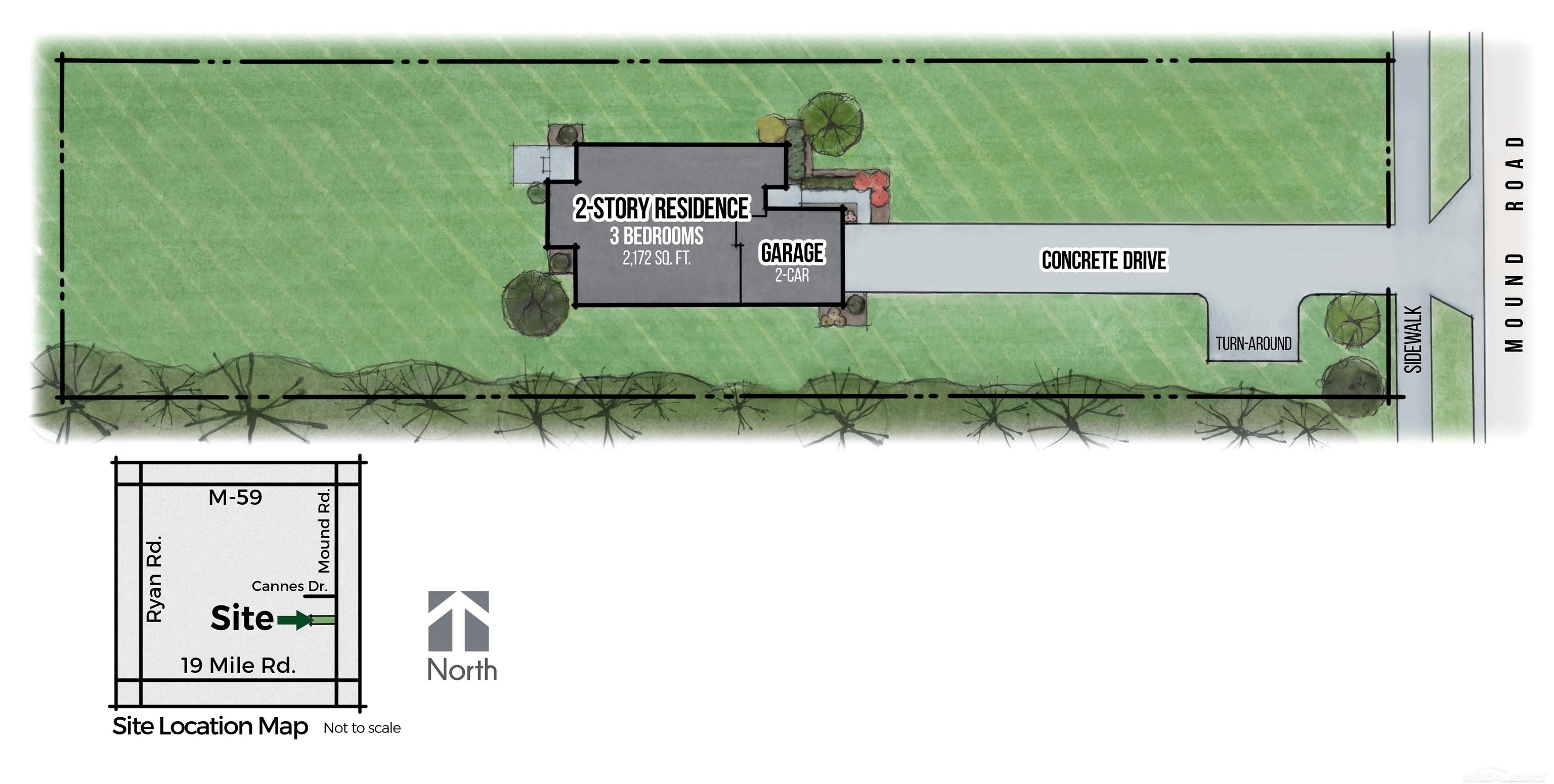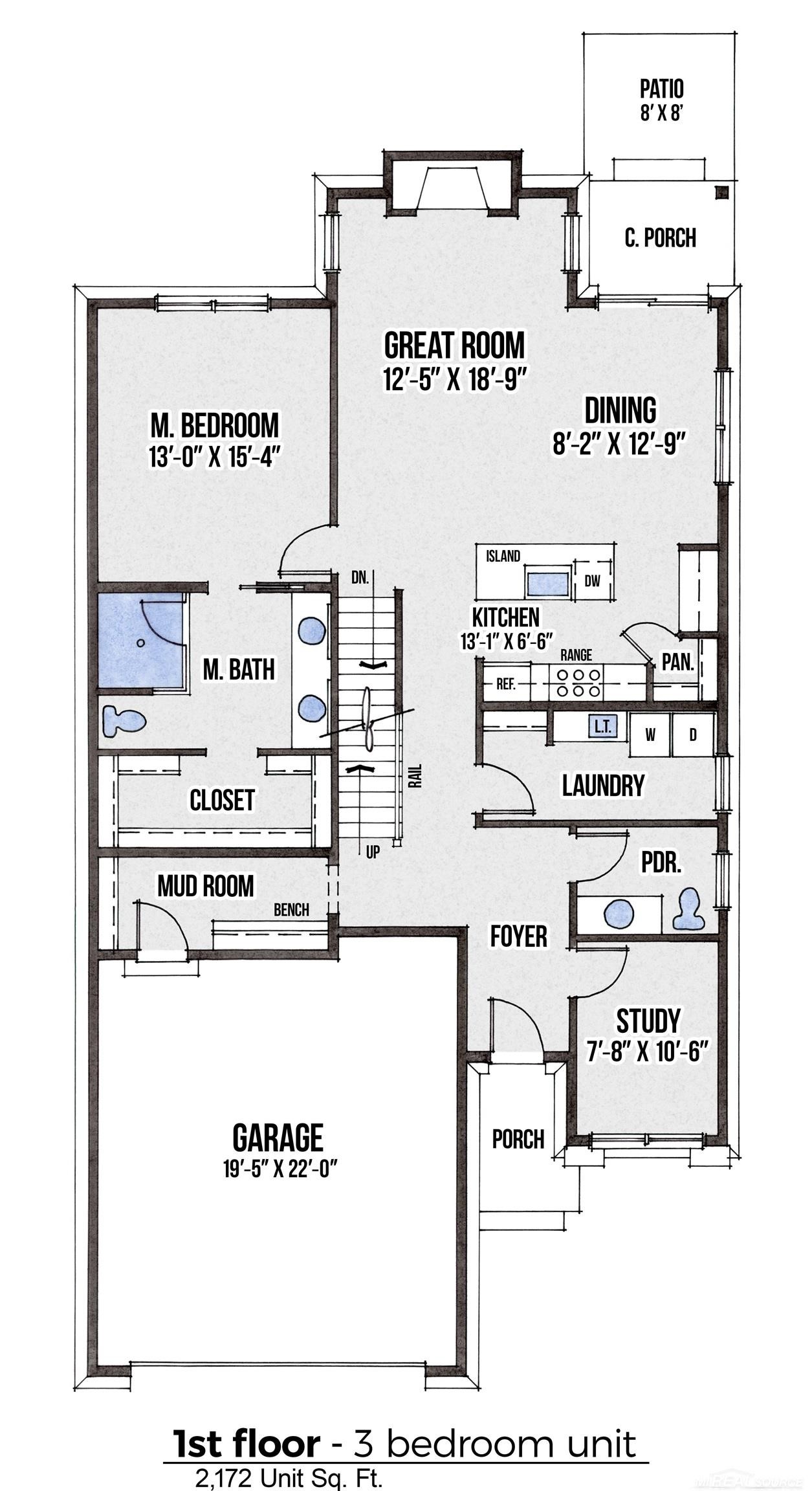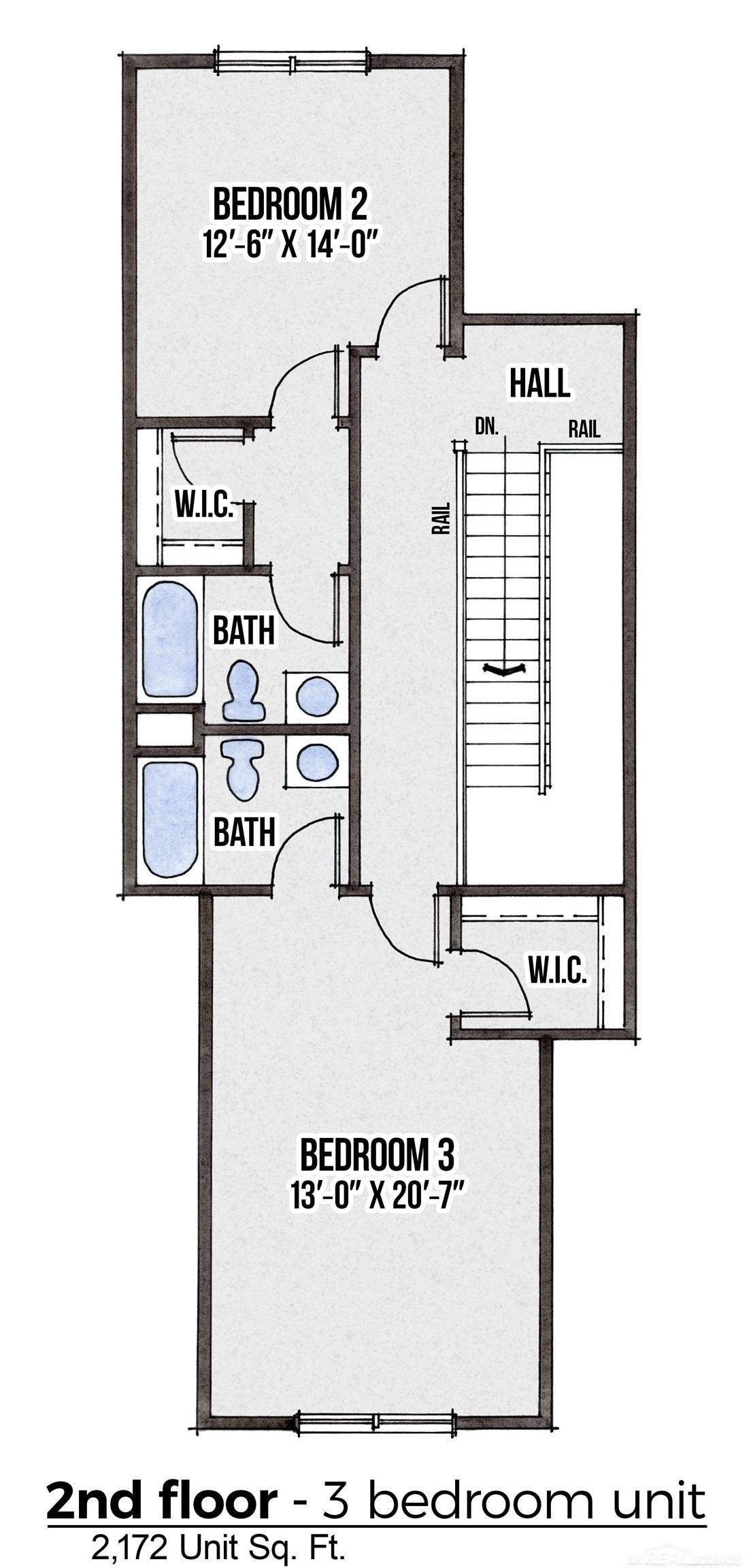-
43719 MOUND RD STERLING HEIGHTS, MI 48314
- Single Family Home / Resale (MLS)

Property Details for 43719 MOUND RD, STERLING HEIGHTS, MI 48314
Features
- Price/sqft: $273
- Lot Size: 76361 sq. ft.
- Total Rooms: 12
- Room List: Bedroom 1, Bedroom 2, Bedroom 3, Basement, Bathroom 1, Bathroom 2, Bathroom 3, Den, Great Room, Kitchen, Laundry, Library
- Heating: Fireplace,Forced Air
Facts
- Year Built: 01/01/1995
- Property ID: 870075827
- MLS Number: 50144058
- Parcel Number: 10-10-05-426-006
- Property Type: Single Family Home
- County: MACOMB
- Legal Description: M 16 SUPERVISOR'S PLAT OF EYSTER'S MOUND ROAD FARMS #2 LOT 162
- Zoning: R-100
- Listing Status: Active
Sale Type
This is an MLS listing, meaning the property is represented by a real estate broker, who has contracted with the home owner to sell the home.
Description
This listing is NOT a foreclosure. NEW CONSTRUCTION HOME COMPLETE FALL OF 2024- SITTING ON 1/2 ACRE! NO HOA allows you to park your recreation vehicles and boat onsite and also install a privacy fence. Room for additional garage on the property. NOTE LOT SIZE- 75' x 290'. Amazing driveway can park up to 10 cars. The oversized backyard will allow for entertainering the largest occassion. Step inside this "Craftsman Style" maintance free exterior Split Level designed by Kriegr Klatt through the covered porch w/8' craftsman front door. Inside you'll find an open concept floorplan w/9' ceilings. Foyer w/openstaircase to basement- wood handrail & iron spindles. Enjoy the Grt Rm w/gas FP surrounded by windows. Chefs Kitchen is equipped w/shaker cabs, 42" uppers, LG entertainers island, quartz countertops, backsplash, SS APPLS & WIP. Nook seats 8! Flex RM has wainscoting & glass French door & considered a private, quiet space. Primary Suite w/ceramic tiled Bath has double sink vanity, shower w/euro door & LG WIC. Hardwood flooring in open living space. Carpet in Bedrooms. Second Story offers two additional Beds w/WIC & Jack & Jill Bath . Trim pkg includes 2 panel flat contemporary interior doors w/black hardware t/o, 5" base 3" case. Builder light Fixture Pkg & recessed lights. 9' Basement wall depth, 3 piece rough in, egress window. Vinyl windows, Hardie Board construction. Rear Elevation is equipped w/a covered Loggia. Ideal location in St Hts provides easy commute to work and play!
Real Estate Professional In Your Area
Are you a Real Estate Agent?
Get Premium leads by becoming a UltraForeclosures.com preferred agent for listings in your area
Click here to view more details
Property Brokerage:
Vanguard Realty Group LLC
989 E South Blvd Ste 120
Rochester Hills
MI
48307
Copyright © 2024 Multiple Listing Service MiRealSource. All rights reserved. All information provided by the listing agent/broker is deemed reliable but is not guaranteed and should be independently verified.

All information provided is deemed reliable, but is not guaranteed and should be independently verified.
You Might Also Like
Search Resale (MLS) Homes Near 43719 MOUND RD
Zip Code Resale (MLS) Home Search
City Resale (MLS) Home Search
- Berkley, MI
- Birmingham, MI
- Center Line, MI
- Clawson, MI
- Clinton Township, MI
- Eastpointe, MI
- Fraser, MI
- Hazel Park, MI
- Huntington Woods, MI
- Macomb, MI
- Madison Heights, MI
- Mount Clemens, MI
- Pleasant Ridge, MI
- Rochester, MI
- Roseville, MI
- Royal Oak, MI
- Saint Clair Shores, MI
- Troy, MI
- Utica, MI
- Warren, MI






















