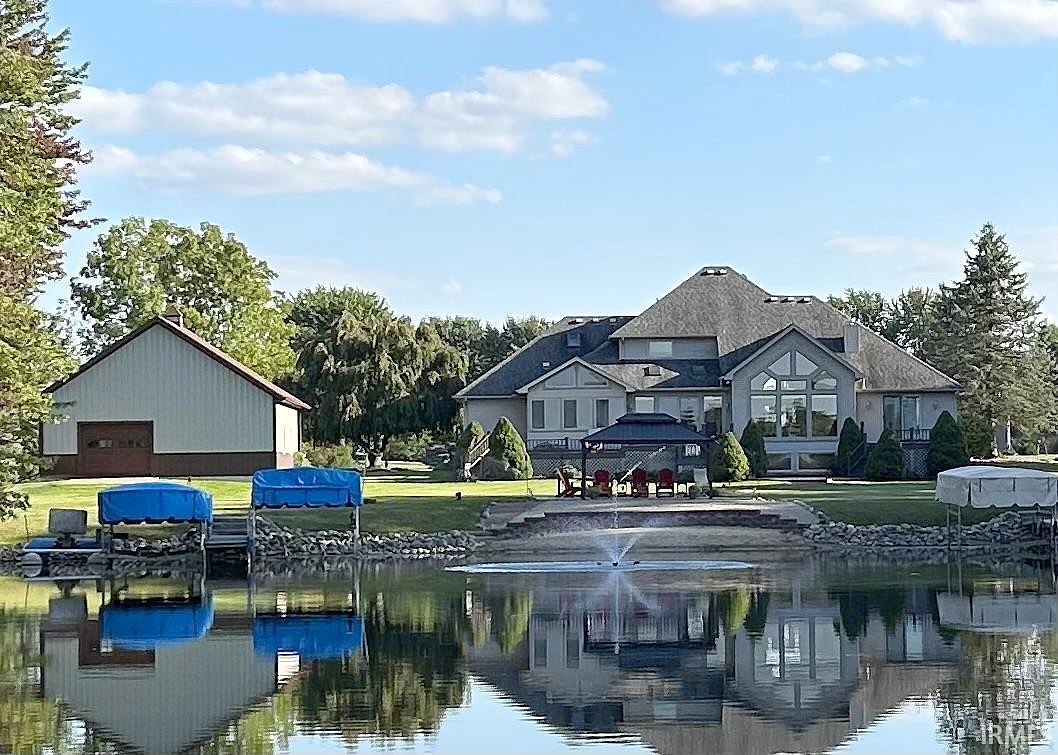-
405 W 590 S WOLCOTTVILLE, IN 46795
- Single Family Home / Resale (MLS)

Property Details for 405 W 590 S, WOLCOTTVILLE, IN 46795
Features
- Price/sqft: $310
- Lot Size: 233046
- Total Rooms: 17
- Room List: Bedroom 4, Bedroom 5, Bedroom 1, Bedroom 2, Bedroom 3, Basement, Bathroom 1, Bathroom 2, Bathroom 3, Bathroom 4, Den, Dining Room, Family Room, Great Room, Kitchen, Laundry, Living Room
- Stories: 200
- Roof Type: Asphalt
- Heating: Fireplace,Geothermal
- Construction Type: Masonry
Facts
- Year Built: 01/01/1998
- Property ID: 861218511
- MLS Number: 202406003
- Parcel Number: 44-11-24-400-002.002-005
- Property Type: Single Family Home
- County: LAGRANGE
- Listing Status: Active
Sale Type
This is an MLS listing, meaning the property is represented by a real estate broker, who has contracted with the home owner to sell the home.
Description
This listing is NOT a foreclosure. ESCAPE TO YOUR OWN PRIVATE OASIS in this stunning, once in a generation waterfront property. With breathtaking views of the lake, 2 private docks, personal vineyard, and plenty of outdoor space on the expansive 2.2-acre property, youll feel like you are on vacation every day. This waterside estate is situated on Hackenburg Lake, a part of the Indian Chain of Lakes. The Indian Chain is a natural, glacial made body of water that is comprised of 5 lakes that offer 650 acres for ALL the water activities. This one owner home was built in 1998 with over 4500 square feet, 5 bedrooms, and 3.5 baths. More recently the owners added a gourmet kitchen that is a dream come true! Featuring high end appliances, custom River Woodworking cabinetry, and plenty of granite counter space, youll love cooking and entertaining in this wonderful space. Also, featured on the main floor is the primary En-suite with lake views, lakefront Livingroom with fireplace and built-ins, formal dining space as well as an eat-in kitchen area, sunroom, office, and laundry. The lower level has an open but cozy feel, with game room, HUGE Family Room, large bedroom, full bath, and a wet bar. The owners stated that hours and hours of fun have been had at this level. Tucked back in the corner of the lower level is the custom wine cellar, again a River Woodworking creation! On the upper level are 3 more bedrooms, jack and jill bath, and a cozy nook for reading by the built-in bookcase. Attached to the home is a 3-car garage and more recently added was a 30x 36 deluxe storage barn and workshop. There are multiple spots for entertaining outside, from the composite deck at the house, down to the stamped concrete patio leading to and in the gazebo at the shoreline. Or picture you and your friends enjoying a glass of wine while strolling through the grape vineyard AND taking in the sunset. The current owners have meticulously maintained and loved the home and grounds and will miss it all. There really is magic here and now its time to pass the wand onto the next owner. Additional lots to the east and west are available to create an even more expansive estate. Start showing date 3/1/2024. Purchaser has first option to purchase MLS #202406002 & MLS #202406001.
Real Estate Professional In Your Area
Are you a Real Estate Agent?
Get Premium leads by becoming a UltraForeclosures.com preferred agent for listings in your area
Click here to view more details
Property Brokerage:
Mike Thomas Associates
2575 N State Rd 9
LAGRANGE
IN
46761
Copyright © 2024 Northeastern Indiana Association of Realtors. All rights reserved. All information provided by the listing agent/broker is deemed reliable but is not guaranteed and should be independently verified.

All information provided is deemed reliable, but is not guaranteed and should be independently verified.












































































