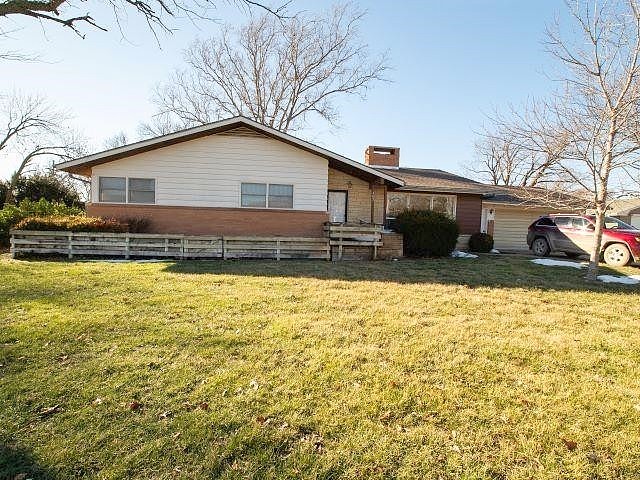-
405 S WILSON ST HILLSBORO, KS 67063
- Single Family Home / Resale (MLS)

Property Details for 405 S WILSON ST, HILLSBORO, KS 67063
Features
- Price/sqft: $57
- Total Units: 1
- Total Rooms: 14
- Room List: 3 Bedrooms, 3 Full Baths, Basement, Bonus Room, Breakfast Nook, Dining Room, Eat-In Kitchen, Family Room, Kitchen, Living Room
- Stories: 100
- Roof Type: Composition Shingle
- Heating: Baseboard Heating,Fireplace
- Construction Type: Frame
- Exterior Walls: Wood Siding
Facts
- Year Built: 01/01/1965
- Property ID: 852984669
- MLS Number: 634714
- Parcel Number: 138-34-0-40-10-002.00-0
- Property Type: Single Family Home
- County: Marion
- Legal Description: DAHLS (HILLSBORO), PRT BLK 6 DAHLS ADDN BEG AT PT 100' S NW/C OF BLK S 130' ON W LI BLK E TO W LI OF ST N 130 ' ALG W LI OF
- Listing Status: Active
- Neighborhood: SCKMLS
Sale Type
This is an MLS listing, meaning the property is represented by a real estate broker, who has contracted with the home owner to sell the home.
Description
This listing is NOT a foreclosure. Beautiful 1965 home! Enter to a large living room with 3 sided wood burning fireplace and built in knickknack shelves, an office just inside door. Enter dining room and find a door for wood to be stored plus an opening for easy serving from kitchen. Open sliding glass doors to a deck that overlooks the back yard with a stream flowing through it. Keep circling to find the kitchen with pantry, cooling rack, and bread cutting board, plus double ovens, with breakfast nook overlooking the back yard. Around the corner is the laundry. The laundry basket in laundry room connects to the bathroom! Laundry is very accessible between breakfast nook and bedrooms. In the bedrooms are closets with lights and built in drawers. Storage closets in hall, with a storage room behind the garage. Basement has wet bar with sliding glass door that opens to a covered patio, and storm shelter! Large family room for pool table or ping pong table, plus sitting area by the wood burning fireplace that has blowers. 2 more non-conforming bedrooms called bonus rooms, full bath , a shop in the mechanical room, plus another storm shelter complete the basement. Family room, hall and bedrooms has new flooring! Outside you can stroll down the 2 brick lanes to the red barn with balcony! Walk over the bridge or sit on brick ledge to enjoy the outdoors.
Real Estate Professional In Your Area
Are you a Real Estate Agent?
Get Premium leads by becoming a UltraForeclosures.com preferred agent for listings in your area
Click here to view more details
Property Brokerage:
RE/MAX Associates
500 MAIN PLACE
NEWTON
KS
67114
Copyright © 2024 South Central Kansas MLS. All rights reserved. All information provided by the listing agent/broker is deemed reliable but is not guaranteed and should be independently verified.

All information provided is deemed reliable, but is not guaranteed and should be independently verified.












































































