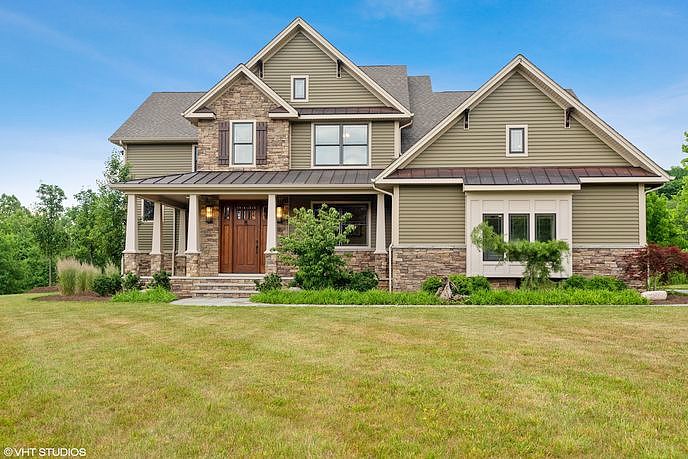-
4 LAUREL CT HACKETTSTOWN, NJ 07840
- Single Family Home / For Sale by Owner

Property Details for 4 LAUREL CT, HACKETTSTOWN, NJ 07840
Features
- Price/sqft: $263
- Lot Size: 2.62 acres
Facts
- Year Built: 01/01/2016
- Property ID: 739397786
- Parcel Number: 12 00017-0000-00059- 12
- Property Type: Single Family Home
- County: WARREN
Description
This property is offered for sale directly by the owner. For Sale By Owner homes, also known as FSBOs, can be a good buying opportunity, because the owner will save up to 6% when there are no brokers involved in the transaction. This leaves more room for price negotiation and potential buyer savings.
This listing is NOT a foreclosure. Welcome to this gorgeous craftsman style home, set on a scenic 2.6-acre lot with beautiful views, on a cul-de-sac street. This is an owner-built custom house constructed in 2016 without compromising on quality, and it has since been meticulously maintained. If you are looking for a lovely house in a country setting, you have found your home in this quiet and welcoming neighborhood. As you walk up the bluestone sidewalk, an 8 foot mahogany front door invites you in. Upon entering the home, the foyer boasts a unique tile with wood basket-weave style floor. The open concept layout is paired with 8 tall exterior doors and an abundance of windows, to make for a naturally well lit common area. A majestic stone fireplace with custom built-in shelves and lighting gives the living room a receptive ambiance. The grand kitchen is set apart by a 9 long two tier island with seating, that has a one-of-a-kind "Woodform" concrete countertop. Herringbone glass tile backsplash and granite countertops, along with nature inspired dcor in the glass cabinets, captures your senses by welcoming the outdoors in. The high quality stainless steel appliances, including a 48 inch built-in refrigerator, along with a generous walk-in pantry, create a well-equipped kitchen that any chef would approve of. In the dinette area, shaker style paneling and wide views out the back make it an ideal atmosphere for family meals or entertaining. The second floor hosts three large bedrooms with a fourth bedroom and walk-in closet set to finish when you're ready. The master bedroom has a tray ceiling and a roomy walk-in closet with custom built shelves and cabinets. An elegant master bathroom evokes a spa-like atmosphere with a freestanding soaking tub and a spacious luxury master shower. Enjoy picturesque sunsets on the front porch and wonderful views off the back deck, which has a convenient covered area. The large backyard is well suited for entertaining, with plenty of room for a pool if desired. The expansive three car garage has 8 ft. tall doors and an extra storage area. This spectacular home is a world apart, yet is just minutes from every amenity. Call to schedule a personal showing by owner.
Real Estate Professional In Your Area
Are you a Real Estate Agent?
Get Premium leads by becoming a UltraForeclosures.com preferred agent for listings in your area

All information provided is deemed reliable, but is not guaranteed and should be independently verified.






















































