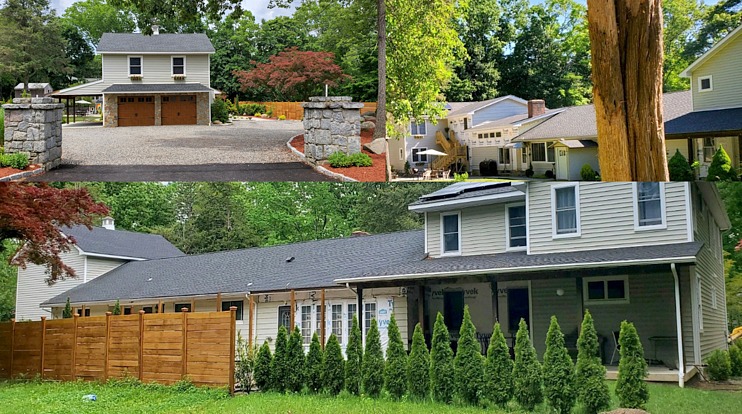-
4 BUTTERNUT LN NORWALK, CT 06851
- Vacant Land / For Sale by Owner

Property Details for 4 BUTTERNUT LN, NORWALK, CT 06851
Features
- Price/sqft: $412
- Lot Size: 0.81 acres
- Total Rooms: 7
- Stories: 200
Facts
- Year Built: 01/01/1950
- Property ID: 758872046
- Parcel Number: NORW M:5 B:22B L:240
- Property Type: Vacant Land
- County: FAIRFIELD
Description
This property is offered for sale directly by the owner. For Sale By Owner homes, also known as FSBOs, can be a good buying opportunity, because the owner will save up to 6% when there are no brokers involved in the transaction. This leaves more room for price negotiation and potential buyer savings.
This listing is NOT a foreclosure. Central Park back yard in desirable West Rocks neighborhood boarding Wilton town line offering a vast and flexible floorplan of approx. 5,559 sq.ft. of living space. This spacious home is currently undergoing renovations that will be partially completed waiting for you to add your finishing touches to make this home yours! Loads of possibilities as you walk through the home and envision the personal touches you will add upon purchasing (will share blueprint upon request). The first-floor includes 2 master bedrooms. The main master suite located in a secluded section of the house with a generously sized walk-in closet, small office area, a full bath with spacious walk-in shower, freestanding cast iron tub, double sink and bidet. The second is a master bedroom that has a half-bath. The first-floor also includes 2 additional bedrooms, 1-bedroom In-law apartment with a half bath and separate entrance, family room with built-in brick fireplace, flex-room and bonus room, large kitchen and full bath. The north wing second-floor is a new addition with Central A/C that includes 1-bedroom, office, playroom, 1 full bath, 1 half bath, a large TV room with vaulted ceiling, 2 closets, 1 walk-in closet, a wet-bar area and its own exterior & interior entrances. The south wing second-floor is also a new addition above a 2-car garage offering 25x27 of attack space with an 8 ft. ceiling for possible future use of living space. Other features include a full basement with a built-in brick fireplace, carport, a 10x32 granny porch and a 768 sq.ft. storage shed and life-size dollhouse. Perfect outdoor setup for dining and relaxation on patio overlooking park like grounds and spacious rooms for friends and family staying over. This home is conveniently located near restaurants, shopping, entertainment, and more. Just minutes to Merritt Pkwy, I-95 and train. Schedule your showing today!
Real Estate Professional In Your Area
Are you a Real Estate Agent?
Get Premium leads by becoming a UltraForeclosures.com preferred agent for listings in your area

All information provided is deemed reliable, but is not guaranteed and should be independently verified.


























































































































