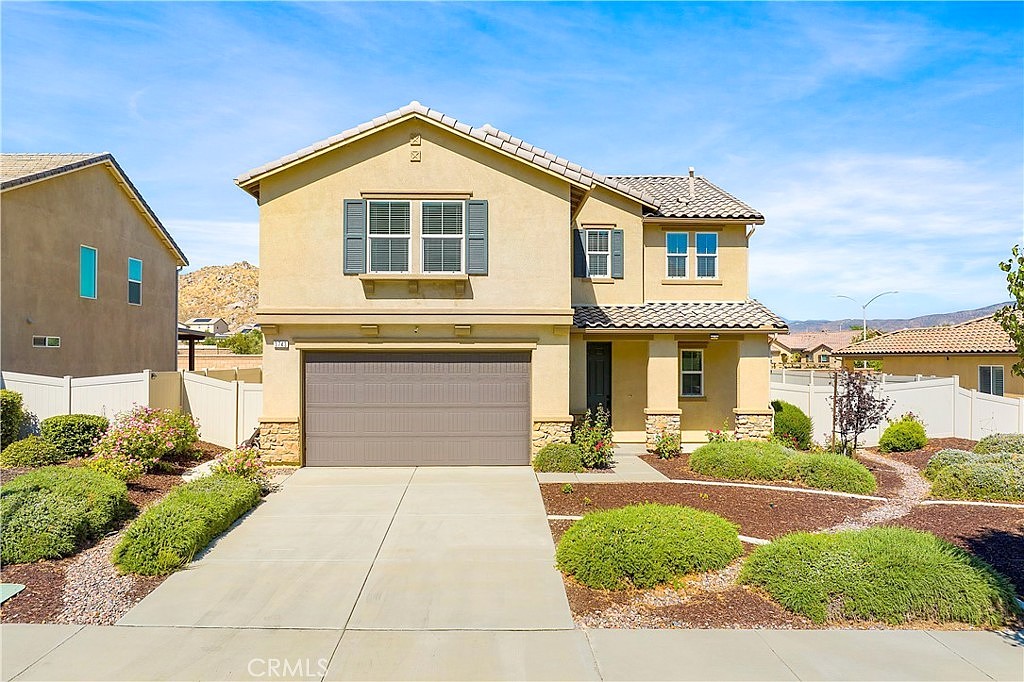-
3743 MULBERRY ST SAN JACINTO, CA 92582
- Single Family Home / Resale (MLS)

Property Details for 3743 MULBERRY ST, SAN JACINTO, CA 92582
Features
- Price/sqft: $237
- Lot Size: 7405 sq. ft.
- Total Units: 1
- Total Rooms: 9
- Room List: Bedroom 1, Bedroom 2, Bedroom 3, Bathroom 1, Bathroom 2, Bathroom 3, Family Room, Kitchen, Laundry
- Stories: 200
- Roof Type: Tile
- Heating: Central Furnace
- Construction Type: Wood
Facts
- Year Built: 01/01/2017
- Property ID: 874686593
- MLS Number: SW24073585
- Parcel Number: 432-090-004
- Property Type: Single Family Home
- County: RIVERSIDE
- Legal Description: .17 ACRES M/L IN LOT 4 MB 399/033 TR 30084
- Zoning: RA5
- Listing Status: Active
Sale Type
This is an MLS listing, meaning the property is represented by a real estate broker, who has contracted with the home owner to sell the home.
Description
This listing is NOT a foreclosure. HUGE PRICE REDUCTION! Seller Motivated!!! Why wait for a home to be built? This home is only a few years new and WOW!!! Still has a warranty from KB Homes, and features a Community sports park and multiple playgrounds. Beautiful foothill settings, with spectacular mountain views. Minutes to Mt. San Jacinto Community College. Outdoor activities, like camping, hiking, boating and fishing are nearby, at Mt. San Jacinto Park and beautiful, Diamond Valley Lake. Home is also close to shopping and dining at Hemet Valley Mall. This home is ready to be moved into and loved.nBeautiful Home with High Ceilings, Modern Upgrades, Picturesque Mountain Views!! This exquisite home is a true gem, offering an exceptional blend of style, comfort, and convenience. Nestled in a serene neighborhood with a breathtaking mountain view, this property promises a lifestyle of peace and tranquility. **Interior Features:** As you step inside, you'll be immediately captivated by the soaring 9-foot ceilings that create an airy and spacious atmosphere. The open-concept design effortlessly connects the living, dining, and kitchen areas, enhancing the overall sense of grandeur. The heart of this home is undoubtedly the stunning kitchen, boasting a lovely kitchen Quartz island. It's a chef's delight, featuring high-end appliances, maple wood cabinetry, and Quartz countertops, making meal preparation an absolute pleasure.Upgraded laminate flloor and upgraded carpet. Separate tube and shower in master bathroom- which cost more than $40k upgrading with the builder. **Exterior Features:** Step outside and discover the great outdoors! The just complete backyard offers a sanctuary for relaxation and recreation with super large lot size 7405 sqft. Whether you're hosting gatherings with friends and family or seeking a quiet escape, this backyard is your oasis with the covered patio. **Location:** This residence is perfectly positioned next to a beautiful park, providing a picturesque backdrop and a sense of nature's embrace. Moreover, a delightful playground and basketball court are just stones throw away, making it a breeze to entertain the little ones. **Additional Features:** - High ceilings at 9ft, creating a spacious and open feel - Kitchen island with 9-inch drawers and 2 USB ports for modern convenience -covered patio -easily maintenance backyard- Low HOA fees for added affordability.
Real Estate Professional In Your Area
Are you a Real Estate Agent?
Get Premium leads by becoming a UltraForeclosures.com preferred agent for listings in your area
Click here to view more details
Property Brokerage:
HT REALTY, INC. dba Keller Williams Realty Irvine
4010 Barranca Pkwy Ste 100
Irvine
CA
92604
Copyright © 2024 California Regional Multiple Listing Service, Inc. All rights reserved. All information provided by the listing agent/broker is deemed reliable but is not guaranteed and should be independently verified.

All information provided is deemed reliable, but is not guaranteed and should be independently verified.










































































































































































