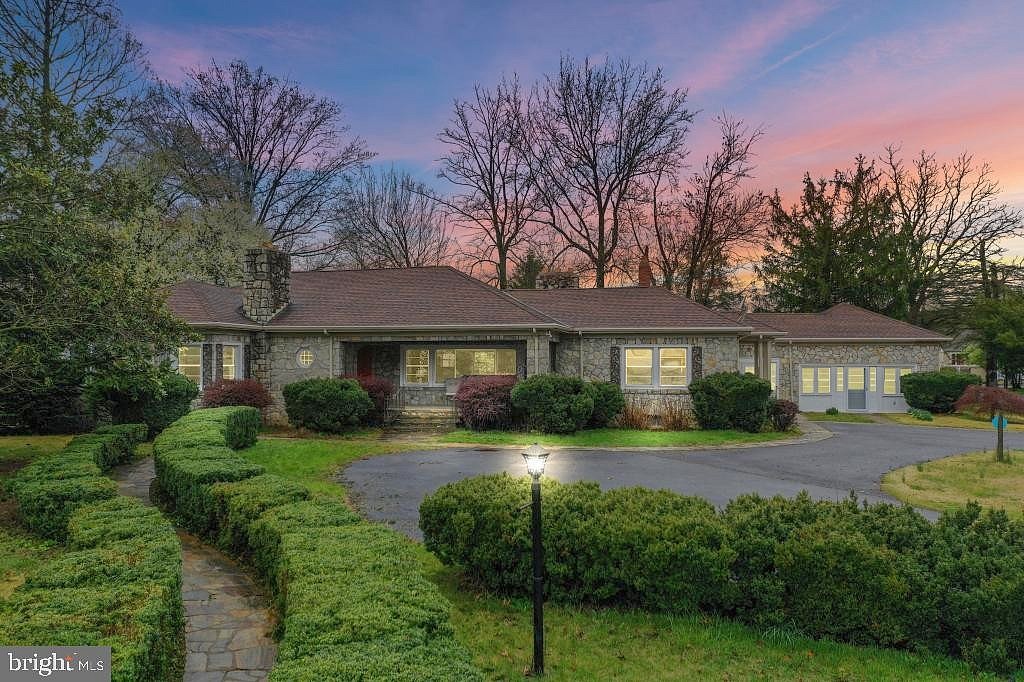-
37 STEWART AVE MARTINSBURG, WV 25405
- Single Family Home / Resale (MLS)

Property Details for 37 STEWART AVE, MARTINSBURG, WV 25405
Features
- Price/sqft: $168
- Lot Size: 61768 sq. ft.
- Total Units: 1
- Total Rooms: 8
- Room List: Bedroom 1, Bedroom 2, Bedroom 3, Bedroom 4, Basement, Bathroom 1, Bathroom 2, Bathroom 3
- Stories: 100
- Heating: Central Furnace,Fireplace,Radiant,Radiator
- Construction Type: Stone
- Exterior Walls: Rock, Stone
Facts
- Year Built: 01/01/1951
- Property ID: 874682218
- MLS Number: WVBE2028374
- Parcel Number: 02-01- 15A-0016.0000
- Property Type: Single Family Home
- County: BERKELEY
- Legal Description: 1.14 AC LT 1 LLOYD BRO S-D M&W PIKE
- Listing Status: Active
Sale Type
This is an MLS listing, meaning the property is represented by a real estate broker, who has contracted with the home owner to sell the home.
Description
This listing is NOT a foreclosure. This 4 BR, 2 & A Half Bath Beautiful solid stone manor home boasts plenty of living space and is renovated to impress. This home features all over sized rooms with refinished hardwood flooring, 4 fireplaces, and custom sized replacement windows providing magnificent views of the 1.42 landscaped acres. Once past the large covered front porch, you'll enter the main wing through the carved wood front door to a spacious foyer that also has unique slate floors and vintage wall murals. Also in the main wing is an expansive living room, dining room and kitchen. The kitchen is surrounded by beautiful floor to ceiling cabinets, a bonus double door pantry, all new appliances, ceramic tile floors and a bright breakfast nook. The glass cooktop is crowned by a gorgeous stainless steel and glass exhaust fan with light or you can cook with the double wall oven. The dining room features stately crown , chair and shadow-box molding. A pocket door is cleverly tucked away between the dining room and kitchen. The "north-east" wing of the home features a Florida room, with a separate bedroom and living/office space that could easily accommodate a home office, with separate entrance. The "south-west" wing of the house features a master bedroom suite with fireplace, hardwood floors, master bath and 2 walk-in closets. Additional 2 bedrooms are sizable and each offers walk-in closets. Hall bath also features extra storage, granite counters and ceramic flooring. The basement consists of partially finished space and a fireplace. Extensive water-proofing has been installed with French drain systems. Owner has a real estate license in MD.
Real Estate Professional In Your Area
Are you a Real Estate Agent?
Get Premium leads by becoming a UltraForeclosures.com preferred agent for listings in your area
Click here to view more details
Property Brokerage:
Continental Real Estate Group, Inc.
259 Kinderkamack ROAD
Hackensack
NJ
7601
Copyright © 2024 Bright MLS. All rights reserved. All information provided by the listing agent/broker is deemed reliable but is not guaranteed and should be independently verified.

All information provided is deemed reliable, but is not guaranteed and should be independently verified.
You Might Also Like
Search Resale (MLS) Homes Near 37 STEWART AVE
Zip Code Resale (MLS) Home Search
City Resale (MLS) Home Search
- Big Pool, MD
- Clear Spring, MD
- Fairplay, MD
- Keedysville, MD
- Sharpsburg, MD
- Williamsport, MD
- Clear Brook, VA
- Bunker Hill, WV
- Charles Town, WV
- Falling Waters, WV
- Gerrardstown, WV
- Harpers Ferry, WV
- Hedgesville, WV
- Inwood, WV
- Kearneysville, WV
- Millville, WV
- Ranson, WV
- Shenandoah Junction, WV
- Shepherdstown, WV
- Summit Point, WV






















































































































































































