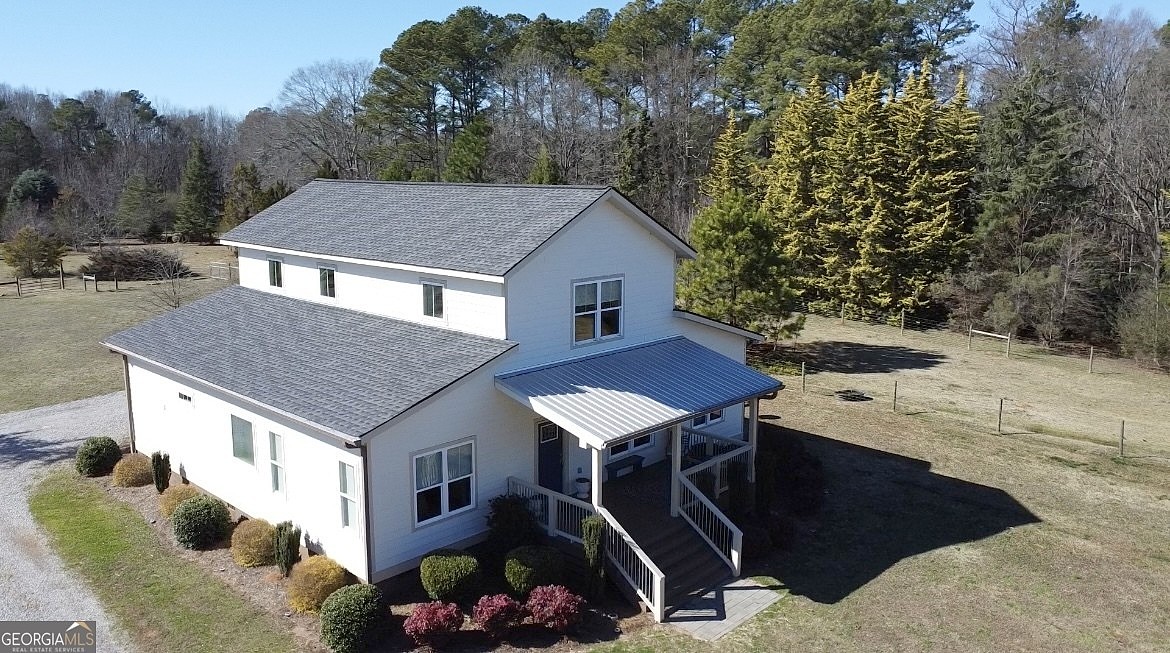-
3650 COLHAM FERRY RD WATKINSVILLE, GA 30677
- Single Family Home / Resale (MLS)

Property Details for 3650 COLHAM FERRY RD, WATKINSVILLE, GA 30677
Features
- Price/sqft: $356
- Total Rooms: 7
- Room List: 3 Bedrooms, 3 Full Baths, Half Bath
- Stories: 150
- Roof Type: Composition Shingle
- Heating: Heat Pump
Facts
- Year Built: 01/01/2018
- Property ID: 853870488
- MLS Number: 10249788
- Parcel Number: B-09A-007-L
- Property Type: Single Family Home
- County: Oconee
- Listing Status: Active
Sale Type
This is an MLS listing, meaning the property is represented by a real estate broker, who has contracted with the home owner to sell the home.
Description
This listing is NOT a foreclosure. This property is a well maintained family home on 10.56 acres, allowing for many uses, hobbies and various places to explore or enjoy private reflection. Originally, the property housed a nursery and much of the oriental landscaping with specialty plants, such as Japanese Maples, Century plants, Quince, Figs, Buckeyes, Redwoods, and Chinese Pastache remain. Also on the property is a Pavilion and fire pit, an equipment barn and horse barn; 3 fenced pastures; basketball half court; and shade garden. There are several sheds, a workshop with electricity, and a well house with high capacity well. You enter the property via a landscaped, gated driveway to a 2624 sf main house and a 1180 sf 2nd home. One can enjoy sitting on the large covered front porch while over-lookin the ornamental garden. Out in front of the home is a covered pavilion & fire pit which is perfect for family barbeques. The Main house is a 2-story & upon entering, bamboo hardwood flooring runs throughout the living areas, while tile is laid in the bathrooms & laundry room. There are 9 ft. ceilings & an abundance of natural light. Ceiling fans & recessed lighting are in all main living areas & BR's. The MBR is on the main; the MBA features marble countertops, double sinks, a water closet, garden tub, & walk in closet. A 2nd BR on the Main with it's own BA & walk-in closet. There are 2 living areas, one with a wood-burning fireplace. The L-shaped kitchen has an island with bar, a stainless steel apron front sink, a walk-in pantry and granite countertops. Off the kitchen is a technology nook with cabinets. The kitchen is open to the DR, which has large windows with a view of the pasture. The laundry room has a sink, ample cabinets & a folding area. There is a convenient half bath on the back of the home with a mudroom. Upstairs there are 2 large bedrooms and a BA with 2 sinks. One is oversized (16 x 20) with a large walk-in closet. The other is a large flex space with windows that overlook the property. The covered back porch is just the right size (8 x 8). The 1180 sq ft structure, perfectly finished, which houses an office, currently, but could be an in-law suite. This smaller home was updated in 2018. It has a full kitchen with stainless steel appliances, a tile floor & skylight. It is open to the DR & living space. There are 3 additional rooms, 2 of which could serve as BR's. There is a small covered front porch & concrete back walkway with a storage building (8x10). The property features an equipment barn with electrical, a larger barn with 2 horse stalls and an enclosed workshop. Behind the open pastures, there are wooded trails. This property is unique in that it is quietly removed from the day to day hustle & bustle, but close in to amenities, doctors, schools and churches or whatever activities are of interest to the buyer. All water is supplied by a high capacity well situated in a well house. The property is in conversation use and the new owner will need to renew.
Real Estate Professional In Your Area
Are you a Real Estate Agent?
Get Premium leads by becoming a UltraForeclosures.com preferred agent for listings in your area
Click here to view more details
Property Brokerage:
Greater Athens Properties
575 N. Harris Street
Athens
GA
30601
Copyright © 2024 Georgia Multiple Listing Service. All rights reserved. All information provided by the listing agent/broker is deemed reliable but is not guaranteed and should be independently verified.

All information provided is deemed reliable, but is not guaranteed and should be independently verified.
















































































































