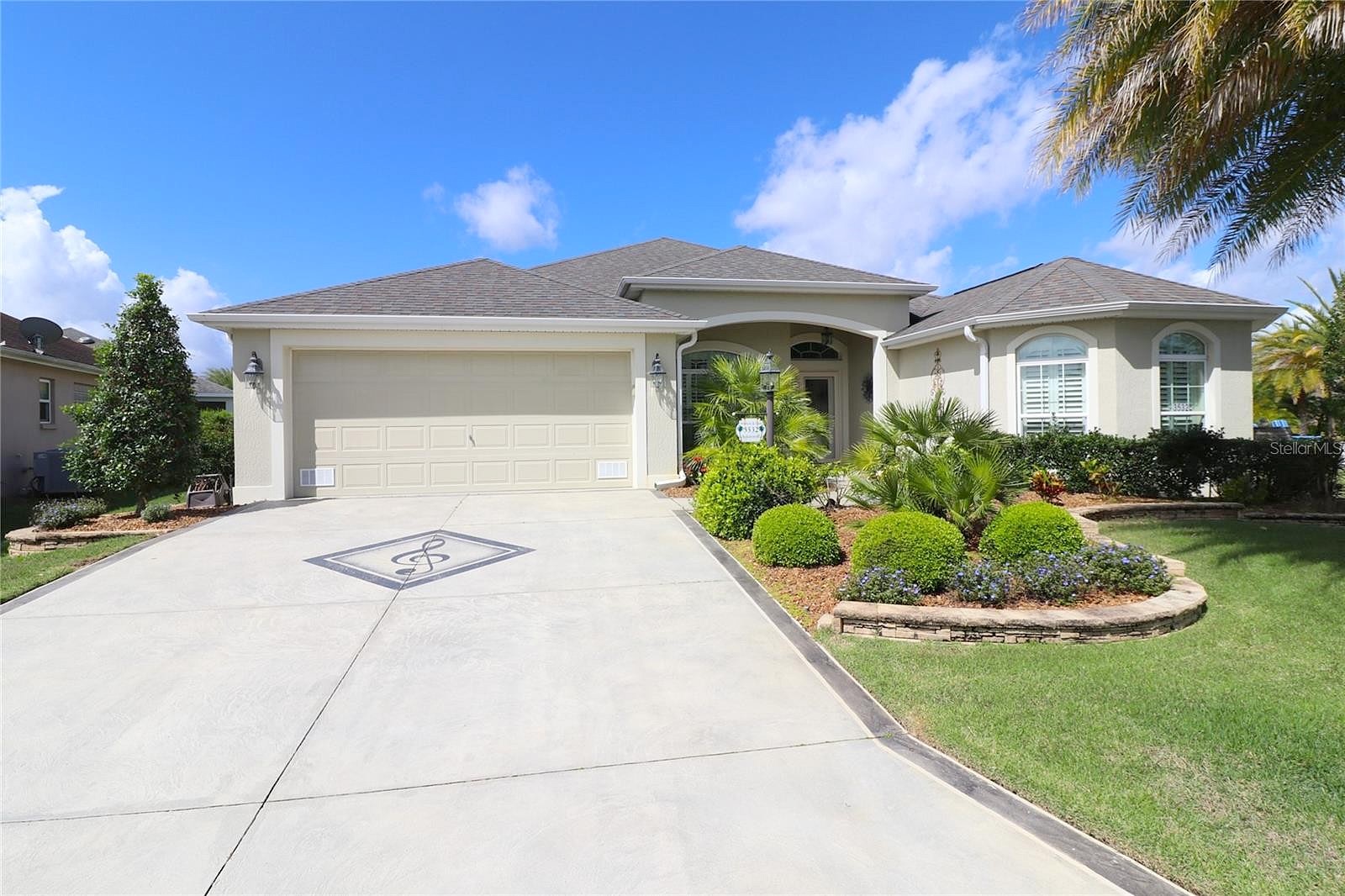-
3532 OBRIEN PL THE VILLAGES, FL 32163
- Single Family Home / Resale (MLS)

Property Details for 3532 OBRIEN PL, THE VILLAGES, FL 32163
Features
- Price/sqft: $294
- Lot Size: 8650 sq. ft.
- Total Rooms: 8
- Room List: Bedroom 1, Bedroom 2, Bedroom 3, Bathroom 1, Bathroom 2, Dining Room, Kitchen, Living Room
- Heating: Heat Pump
- Construction Type: Concrete Block
- Exterior Walls: Block
Facts
- Year Built: 01/01/2015
- Property ID: 879849548
- MLS Number: G5081567
- Parcel Number: G11U059
- Property Type: Single Family Home
- County: SUMTER
- Legal Description: LOT 59 THE VILLAGES OF SUMTER UNIT NO 201 PB 15 PGS 21-21C
- Listing Status: Active
Sale Type
This is an MLS listing, meaning the property is represented by a real estate broker, who has contracted with the home owner to sell the home.
Description
This listing is NOT a foreclosure. This beautiful stretch Gardenia is ready for you to move right in. This home is located in the Village of Charlotte, a 3/2 designer home with a lovely large glass enclosed and carpeted Florida Room with an attached birdcage. The Florida Room looks out onto a nice green space and has cooleroo shades and is completely furnished. The home is located on a quiet cul de sac street and as you drive up, you will see the classy landscaping. Enter the leaded front door and you will notice the gorgeous light fixtures in the hall and dining room. This home is being sold furnished and everything stays except the mirror in the dining room and the chest in the Primary bedroom. Some personal items are still in the garage and will be taken out when it sells. The living, dining and two of the bedrooms have engineered hard wood flooring, one bedroom is carpeted. The bathrooms and kitchen are ceramic tile. The living room has been stretched and has plantation shutters throughout. The front guest room makes a perfect den with plantation shutters, a bowed window, hardwood flooring and a closet. The other guest bedroom has a closet and is perfect for guests with a pretty valance on the window. The guest bathroom has been redone and has a shower and granite counter top. The Primary bedroom has a tray ceiling and two custom walk-in closets and a great bathroom with dual sinks and Roman shower. The entire home has higher baseboards and rounded corners. The large kitchen is a chef's delight with granite counters extending up the wall to the cabinets. The cabinets are stacked and there are pot drawers and plenty of pull out shelving, a lovely eat in nook area and stainless appliances. The indoor laundry has a sink, built in cabinets, a pantry with pull out shelving and washer and dryer. In the two car garage is the water filtration system, central vacuum, an epoxy floor a , a window and extra light and vented garage door. This home was built in 2015 so HVAC, H/W and roof are all 2015. Maint $648.13, Fire $125.00, Bond pmt $1400.87, Taxes $2,384.51, Bond balance $17,007.70.
Real Estate Professional In Your Area
Are you a Real Estate Agent?
Get Premium leads by becoming a UltraForeclosures.com preferred agent for listings in your area
Click here to view more details
Property Brokerage:
Realty Executives In The Villages
11714 NE 62nd Terrace Suite 300
The Villages
FL
32162
Copyright © 2024 Stellar MLS. All rights reserved. All information provided by the listing agent/broker is deemed reliable but is not guaranteed and should be independently verified.

All information provided is deemed reliable, but is not guaranteed and should be independently verified.






















































































































