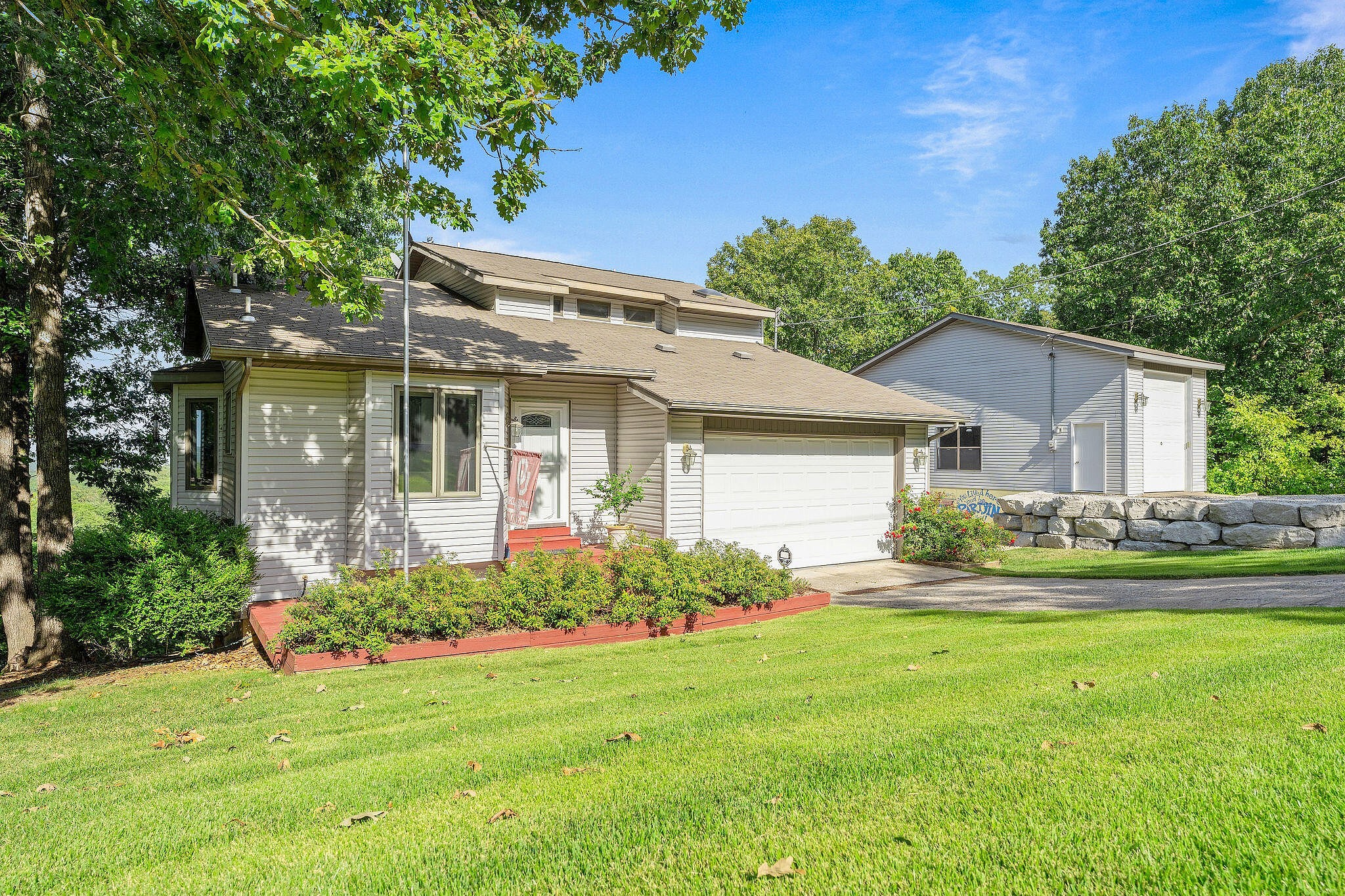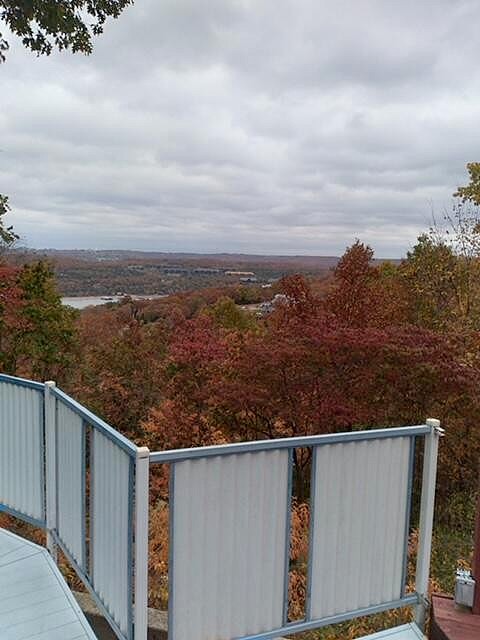-
348 PARADISE HEIGHTS DR RIDGEDALE, MO 65739
- Single Family Home / Resale (MLS)

Property Details for 348 PARADISE HEIGHTS DR, RIDGEDALE, MO 65739
Features
- Price/sqft: $158
- Lot Size: 52708.00 sq. ft.
- Total Rooms: 8
- Room List: Bedroom 1, Bedroom 2, Bedroom 3, Bedroom 4, Bathroom 1, Bathroom 2, Bathroom 3, Bathroom 4
- Stories: 200
- Roof Type: Other
- Heating: Fireplace,Heat Pump
- Exterior Walls: Siding (Alum/Vinyl)
Facts
- Year Built: 01/01/1993
- Property ID: 777706036
- MLS Number: 60233305
- Parcel Number: 19-6.0-14-002-003-032.000
- Property Type: Single Family Home
- County: TANEY
- Listing Status: Active
Sale Type
This is an MLS listing, meaning the property is represented by a real estate broker, who has contracted with the home owner to sell the home.
Description
This listing is NOT a foreclosure. Top of the World Table Rock Lake View! You will fall in love with this one of a kind lake view home. Are you looking for an RV Garage, pool and privacy? This home has it all! Home sits on 1.4 acres, within 10 minutes of Big Cedar and is in the Hollister school district. The second parcel was purchased to not have lake views compromised! Upon entering the home you will be impressed with the soaring ceiling of the living area and the modern finishes of the kitchen including top of the line appliances, Granicrete counters and flooring. On the main level there is a master suite complete with modern bathroom, it is currently used a dining room. You will also find a half bath for your guests. Upper level boasts 2 bedrooms and full bath. Travel downstairs where you will find an additional living area or a second master suite including modern bathroom complete with a fireplace. Cozy up to your upstairs wood burning fireplace in the winter or relax at your pool cabana with friends and family. The fine art work throughout the home was done by the sellers including flooring, counters and more. Home also got a new HVAC system in 2021! This home comes furnished too. This community is Part of Ozark Paradise Village Subdivision and Oakmont HOA. Including courtesy dock with nother launch available at end of Lakeview. Other amenities include clubhouse, indoor pool, outdoor covered picnic area, exercise room and equipment, hot tub, and more! Call today for your private showing!
Real Estate Professional In Your Area
Are you a Real Estate Agent?
Get Premium leads by becoming a UltraForeclosures.com preferred agent for listings in your area
Click here to view more details
Property Brokerage:
Keller Williams Tri-Lakes
714 State Hwy 248, Suite 10, Branson, MO 65616
Branson
MO
65616
Copyright © 2024 Southern Missouri Regional MLS, LLC (SOMO). All rights reserved. All information provided by the listing agent/broker is deemed reliable but is not guaranteed and should be independently verified.

All information provided is deemed reliable, but is not guaranteed and should be independently verified.










































































































































































































