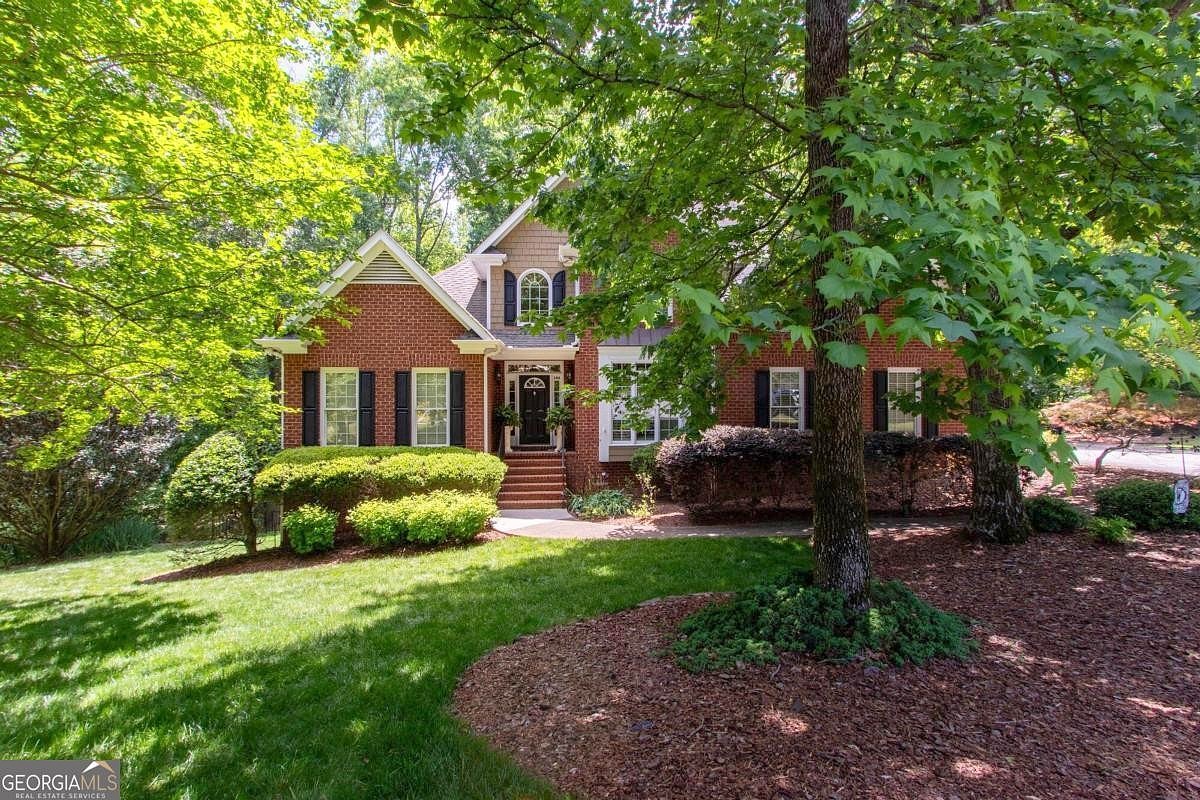-
344 ASHBROOK LN ATHENS, GA 30605
- Single Family Home / Resale (MLS)

Property Details for 344 ASHBROOK LN, ATHENS, GA 30605
Features
- Price/sqft: $150
- Lot Size: 30674 sq. ft.
- Total Rooms: 11
- Room List: Bedroom 1, Bedroom 2, Bedroom 3, Bedroom 4, Bedroom 5, Bathroom 1, Bathroom 2, Bathroom 3, Bathroom 4, Bathroom 5, Sauna
- Stories: 200
- Roof Type: GABLE
- Heating: Central Furnace
- Construction Type: Brick
Facts
- Year Built: 01/01/2004
- Property ID: 879838695
- MLS Number: 10292578
- Parcel Number: 24-3-A9 B-030
- Property Type: Single Family Home
- County: CLARKE
- Legal Description: LOT 30 BL. C - ASHTON PLACE SEC. 9
- Zoning: RS-15
- Listing Status: Active
Sale Type
This is an MLS listing, meaning the property is represented by a real estate broker, who has contracted with the home owner to sell the home.
Description
This listing is NOT a foreclosure. ~~OPEN HOUSE: Sunday, May 5th, 1:00PM-4:00PM~~. Welcome home to the epitome of gracious living! Nestled atop a finished basement, this meticulously updated residence offers an abundance of space for comfortable living. Situated on a sprawling .50-acre cul-de-sac lot, privacy abounds, with the tranquil surroundings easily enjoyed from the expansive deck overlooking a serene creek and natural woodland setting. Once inside, discover a stately home boasting a welcoming formal plan accentuated by lofty vaulted ceilings, upgraded crown molding, and an array of windows, bathing the interior in natural light. The kitchen is a chefs delight, featuring granite countertops, a stylish backsplash, and gleaming hardwood floors, while the formal dining room sets the stage for elegant entertaining. Speaking of entertaining, a gracious keeping room with fireplace extends from the kitchen, providing the perfect gathering spot. On the main level, retreat to the master suite, complete with a large walk-in closet, double vanity, and a luxurious jacuzzi tub/shower combination. Upstairs, three additional bedrooms and two bathrooms offer ample space for family and guests. The daylight basement provides endless possibilities for recreation and relaxation, with an office, a rejuvenating bathroom with a steam shower, a game area, and plentiful storage space. An additional room offers versatility, perfect for a home gym or extra bedroom. This home comes equipped with luxurious touches, including plantation shutters, decorative light fixtures, storage shelves in the basement, and metal storage shelves in the garage. Plus, enjoy the added amenities of the community pool and picnic/play area included in the HOA fee. Welcome to Ashton Place, where every detail has been thoughtfully crafted to offer a lifestyle of unparalleled comfort and elegance.
Real Estate Professional In Your Area
Are you a Real Estate Agent?
Get Premium leads by becoming a UltraForeclosures.com preferred agent for listings in your area
Click here to view more details
Property Brokerage:
Athens Partners Realty LLC
1361 Jennings Mill Rd., Building 100, Suite 101
Watkinsville
GA
30677
Copyright © 2024 Georgia Multiple Listing Service. All rights reserved. All information provided by the listing agent/broker is deemed reliable but is not guaranteed and should be independently verified.

All information provided is deemed reliable, but is not guaranteed and should be independently verified.
















































































































































































