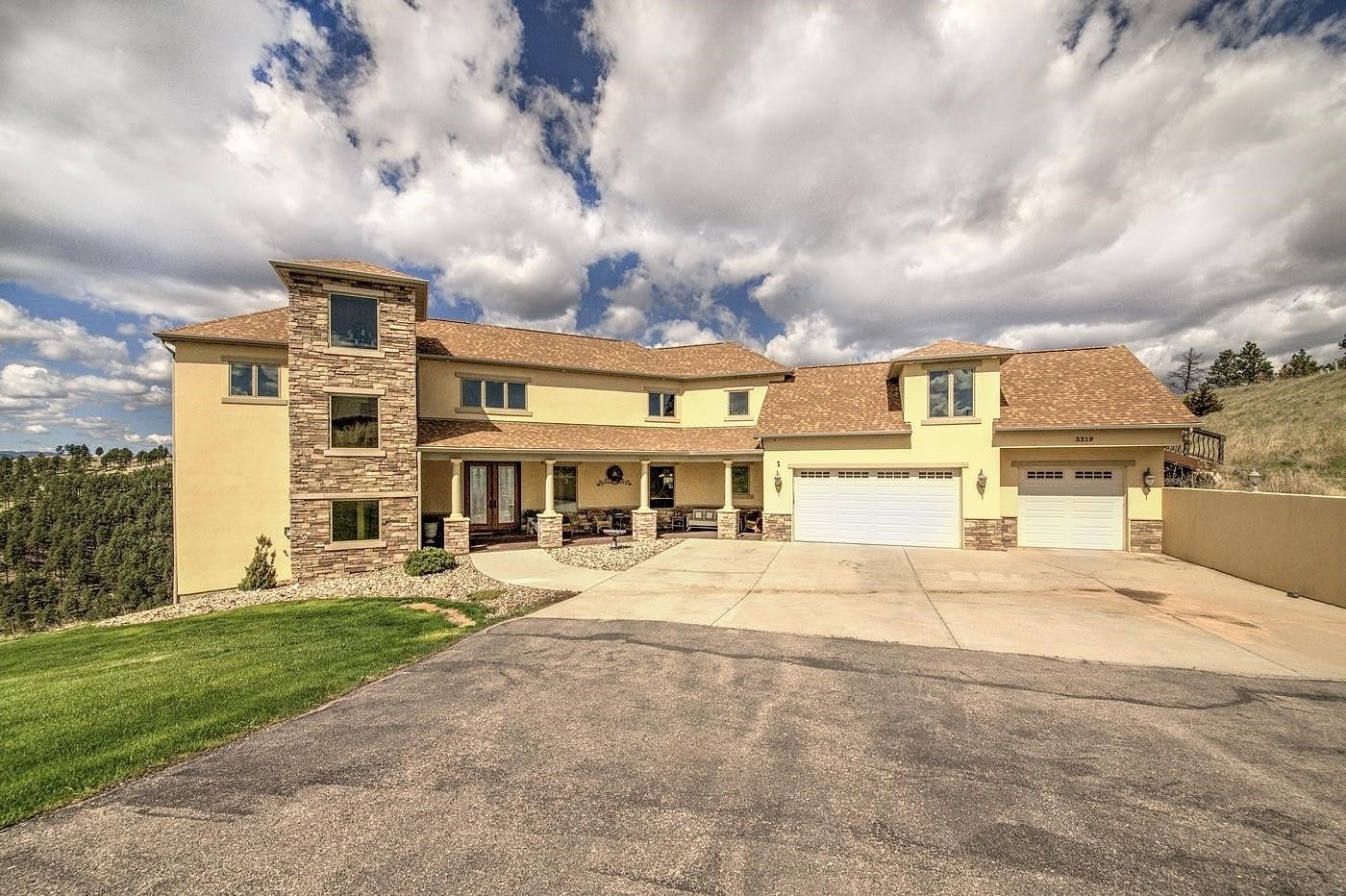-
3319 SKYLINE DR RAPID CITY, SD 57701
- Single Family Home / Resale (MLS)

Property Details for 3319 SKYLINE DR, RAPID CITY, SD 57701
Features
- Price/sqft: $265
- Lot Size: 441263 sq. ft.
- Total Rooms: 15
- Room List: Bedroom 4, Bedroom 5, Bedroom 1, Bedroom 2, Bedroom 3, Basement, Bathroom 1, Bathroom 2, Bathroom 3, Bathroom 4, Bathroom 5, Dining Room, Great Room, Kitchen, Living Room
- Heating: Fireplace,Forced Air
Facts
- Year Built: 01/01/2011
- Property ID: 880930576
- MLS Number: 80072
- Parcel Number: 37-11-301-008
- Property Type: Single Family Home
- County: PENNINGTON
- Legal Description: SKYLINE PINES SUBD, BLOCK 1, LOT 7
- Listing Status: Active
Sale Type
This is an MLS listing, meaning the property is represented by a real estate broker, who has contracted with the home owner to sell the home.
Description
This listing is NOT a foreclosure. Welcome to your dream Black Hills retreat nestled on Skyline Dr in Rapid City SD! This stunning, custom-built, one owner home, was designed for entertainment & relaxation on a 10.13-acre VIEW acreage that offers a panoramic view of the City & Black Hills. This legacy estate property boasts high ceilings, rich hardwood floors, fine craftsmanship, an open floor plan all creating a warm & inviting ambiance. The spacious Grand Room features a large foyer, 2-story gas fireplace & floor to ceiling windows. The gourmet kitchen is a chef's delight, with a cooking island, SS appliances, a huge wrap-around island, granite countertops & cherry cabinetry. Steps away is a dining area with wet bar, & nearby is the laundry/mudroom & pantry. Time for funhead to the deck or venture to the inviting Theater Room. Retreat upstairs to the luxurious master bedroom, with a large WIC, Fireplace, vaulted ceilings & private deck. The ensuite bathroom is a spa-like oasis with a jetted tub, sauna, dual vanities & luxury shower. The second level also boasts a bedroom/office with bath & views, a master lounge & access to an unfinished bonus room over the garage. The walkout basement features an ensuite bedroom with tile, WIC & access to the hot tub & patio. The spacious sunken Gathering Room boasts a 10 ceiling, with large wet bar, & room for cards, pool table, golf Simulator, exercise equipment, dancing & fun! If you need more there are two large bedrooms with WIC, a huge bath & storage.
Real Estate Professional In Your Area
Are you a Real Estate Agent?
Get Premium leads by becoming a UltraForeclosures.com preferred agent for listings in your area
Click here to view more details
Property Brokerage:
Hegg, REALTORS Inc.
12103 Elk Creek Road
Deadwood
SD
57732
Copyright © 2024 Mt. Rushmore Area Association of Realtors. All rights reserved. All information provided by the listing agent/broker is deemed reliable but is not guaranteed and should be independently verified.

All information provided is deemed reliable, but is not guaranteed and should be independently verified.


































































