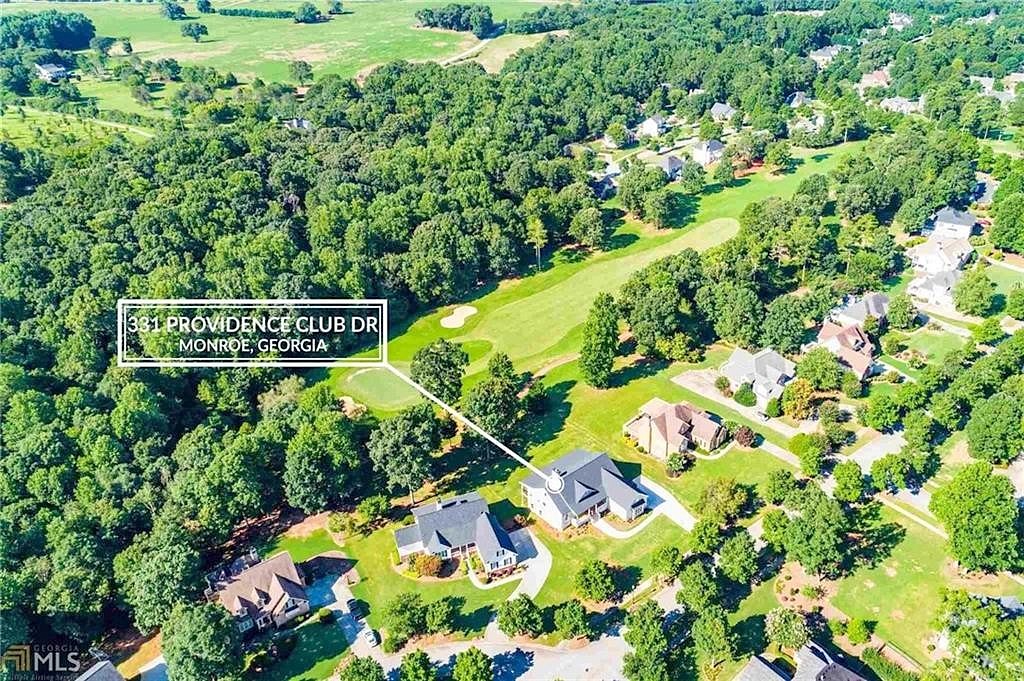-
331 PROVIDENCE CLUB DR MONROE, GA 30656
- Single Family Home / Resale (MLS)

Property Details for 331 PROVIDENCE CLUB DR, MONROE, GA 30656
Features
- Price/sqft: $156
- Total Rooms: 11
- Room List: 5 Bedrooms, 4 Full Baths, Half Bath, Basement
- Stories: 100
- Roof Type: Composition Shingle
- Heating: Fireplace,Heat Pump
- Exterior Walls: Brick
Facts
- Year Built: 01/01/2018
- Property ID: 853838973
- MLS Number: 7336049
- Parcel Number: N071B-041
- Property Type: Single Family Home
- County: Walton - GA
- Legal Description: 41 PROVIDENCE CLUB-III .60AC
- Zoning: R1
- Exterior Features: Brick,Concrete
- Listing Status: Active
Sale Type
This is an MLS listing, meaning the property is represented by a real estate broker, who has contracted with the home owner to sell the home.
Description
This listing is NOT a foreclosure. TWO CUSTOM HOMES IN ONE!! TWO FULL KITCHENS, TWO PRIMARY BEDROOM SUITES, TWO LAUNDRY ROOMS, TWO OFFICES, TWO LIVING AND DINING ROOMS. Presenting your multi-generational dream retreat, where laid-back luxury meets a golfer's paradise. This 5,280 square foot custom ranch on finished basement, perched on hole 13 of the sought after Providence Club Golf Community, invites you to unwind and savor the stunning views that redefine "home sweet home." Step onto the rocking chair front porch of this craftsman-style farmhouse, surrounded by a garden oasis boasting hostas, roses, day lilies, and more. The fully open concept living space with ten foot ceilings is a sanctuary where energy-efficient appliances and tankless gas water heater add a touch of modern convenience. Picture yourself on over 1500 sq ft of covered porches that extend generously, offering a front-row seat to mesmerizing golf course views -- a perfect setting for your morning coffee, lazy afternoons, or gatherings next to the custom jeweled firepit. Designed with multi-generational living in mind, this home has separate entry to the custom finished basement. The basement is a canvas waiting for your touch, featuring a 12'x27' workshop or spa room with plumbing ready to roll -- or imagine it as your Game Day Headquarters. Ease into the good life with not one but two primary suites. The secondary primary suite is a slice of paradise, complete with a morning wake-up bar, a 5' tiled shower that feels like a mini spa, makeup area seating, closet with custom built-ins, clothing carousel, and barn doors. Let the charm envelop you with Rustica's custom barn doors and an industrial antique fan from the heart of Monroe, transformed into an accent wall. Cozy up with a wood-burning fireplace in the main living room or choose between two electric fireplaces in the basement. Calling all foodies! This home caters to your inner chef or baker with not one but two full kitchens. Fisher Paykel appliances, double convection ovens, two gas ranges, custom cabinetry and quartzite -- it's a culinary haven. Plus, imagine firing up the grill in your outdoor kitchen, with a gas line all set to go on the porch. Additional perks include irrigation system, a huge soaking tub on the main level, and custom touches like shiplap and hand sawed custom vanities in the basement bathrooms. Forget the hassle of lugging laundry baskets up and down stairs, thanks to two laundry rooms. Storage is a breeze with tons of customizable space and built in storage shelving. The neighborhood is designed for your utmost enjoyment featuring sidewalks throughout, a park with a playground and nature stream, clubhouse and grill, tennis courts, and a refreshing pool with splash pad. Worry less, enjoy more -- this home has been meticulously maintained, and a 1-year home warranty is thrown in for good measure. It's not just a home; it's two homes in one, offering a relaxed yet refined lifestyle where every day feels like a vacation. Welcome to your happy place!
Real Estate Professional In Your Area
Are you a Real Estate Agent?
Get Premium leads by becoming a UltraForeclosures.com preferred agent for listings in your area
Click here to view more details
Property Brokerage:
eXp Realty
1155 Mt. Vernon Hwy Suite 800
Atlanta
GA
30338
Copyright © 2024 First Multiple Listing Service, Inc. All rights reserved. All information provided by the listing agent/broker is deemed reliable but is not guaranteed and should be independently verified.

All information provided is deemed reliable, but is not guaranteed and should be independently verified.








































































































































































































































































































































































































































































































































































