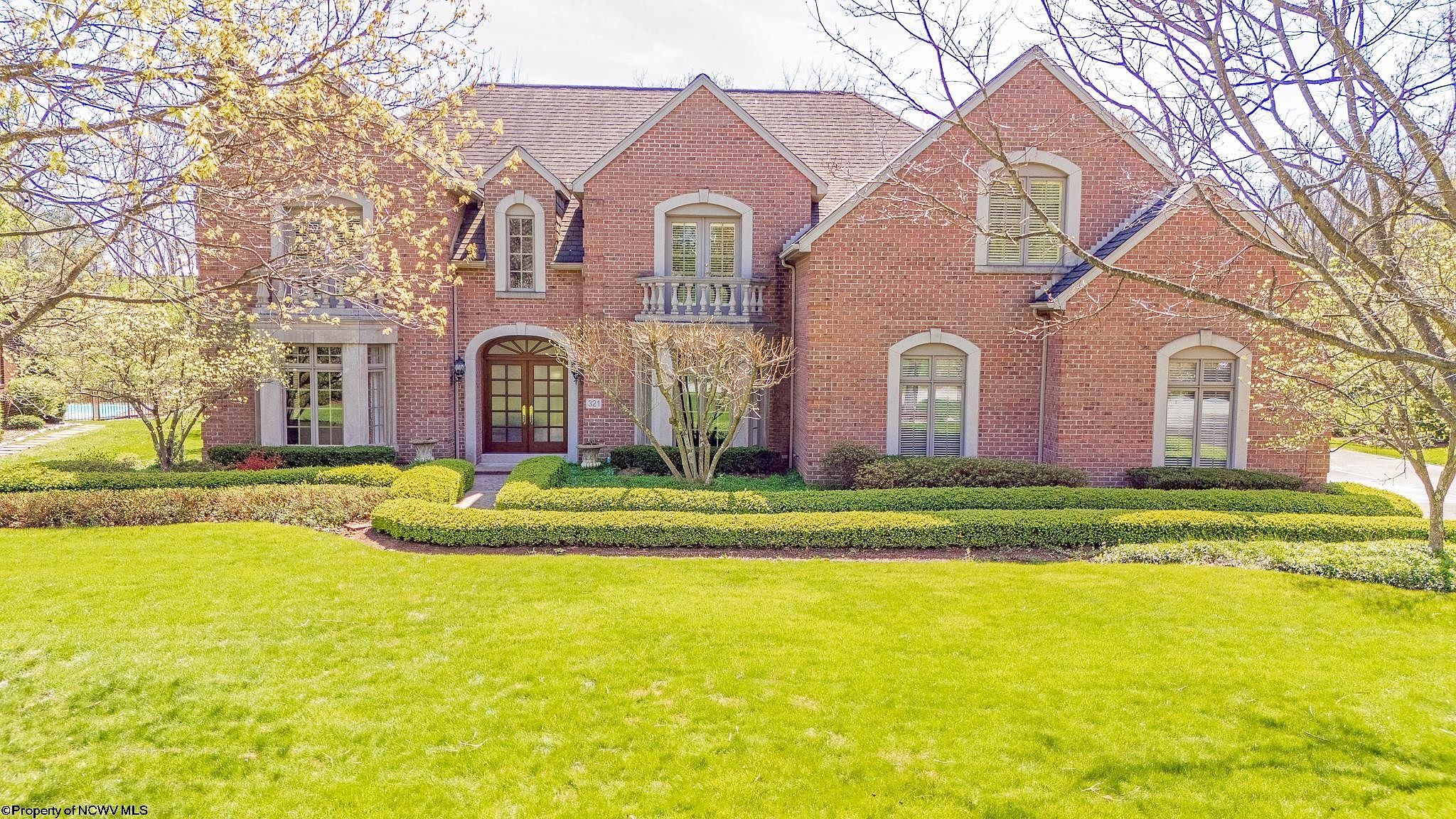-
321 SARATOGA DR UNIONTOWN, PA 15401
- Single Family Home / Resale (MLS)

Property Details for 321 SARATOGA DR, UNIONTOWN, PA 15401
Features
- Price/sqft: $118
- Lot Size: 18295.00 sq. ft.
- Total Rooms: 19
- Room List: Bedroom 4, Bedroom 5, Bedroom 1, Bedroom 2, Bedroom 3, Basement, Bathroom 1, Bathroom 2, Bathroom 3, Bathroom 4, Bathroom 5, Dining Room, Family Room, Game Room, Kitchen, Laundry, Living Room, Media Room, Office
- Stories: 200
- Heating: Fireplace,Hot Water
- Exterior Walls: Brick
Facts
- Year Built: 01/01/1996
- Property ID: 877592799
- MLS Number: 10153883
- Parcel Number: 34-27-0042-50
- Property Type: Single Family Home
- County: FAYETTE
- Listing Status: Active
Sale Type
This is an MLS listing, meaning the property is represented by a real estate broker, who has contracted with the home owner to sell the home.
Description
This listing is NOT a foreclosure. STATELY ELEGANCE IN A QUIET AND PRIVATE SETTING! They dont build them like this anymore! From its manicured landscape to its IN-Limestone and brick facade, you will fall in love before you even reach the hand crafted double mahogany door! Nestled near the Laurel Highlands, this half acre private lot boasts quiet and privacy perfect for those looking to escape the city life. Over 6,700 sq ft of finished living space this home hones in on the detail and finishings of an exceptional high end property. Why recreate it at double the price when you can move in tomorrow?! The two story foyer will greet you with its limestone flooring and hand-crafted T-shaped staircase (the perfect backdrop for special event photographs). What you dont see in todays new constructionsolid poplar doors, custom crown and detailed molding, real hardwood flooring, marble mantle, 3 unique fireplaces, all season sunroom, custom cherry cabinetry, granite countertops and morning room with tons of natural light, an impressive study with custom built-ins and french doors, an expansive primary suite with tray ceiling, his/her closets and luxurious spa like bathroom, three additional second floor en-suites, and WICs. Stroll to the lower level to find a completely finished additional 1,800 sq ft perfect for an adult child or parents/in-laws with its separate entrance, full kitchen, gathering space, bedroom, full bath and storage. A home built for a King and/or Queen and generations to follow. Loved by one owner for 30 years, add your unique touches to make this property your dream house!
Real Estate Professional In Your Area
Are you a Real Estate Agent?
Get Premium leads by becoming a UltraForeclosures.com preferred agent for listings in your area
Click here to view more details
Property Brokerage:
Compass Realty Group
67 Lakeview Drive
Morgantown
WV
26508
Copyright © 2024 North Central West Virginia Real Estate Information Network. All rights reserved. All information provided by the listing agent/broker is deemed reliable but is not guaranteed and should be independently verified.

All information provided is deemed reliable, but is not guaranteed and should be independently verified.








































































































