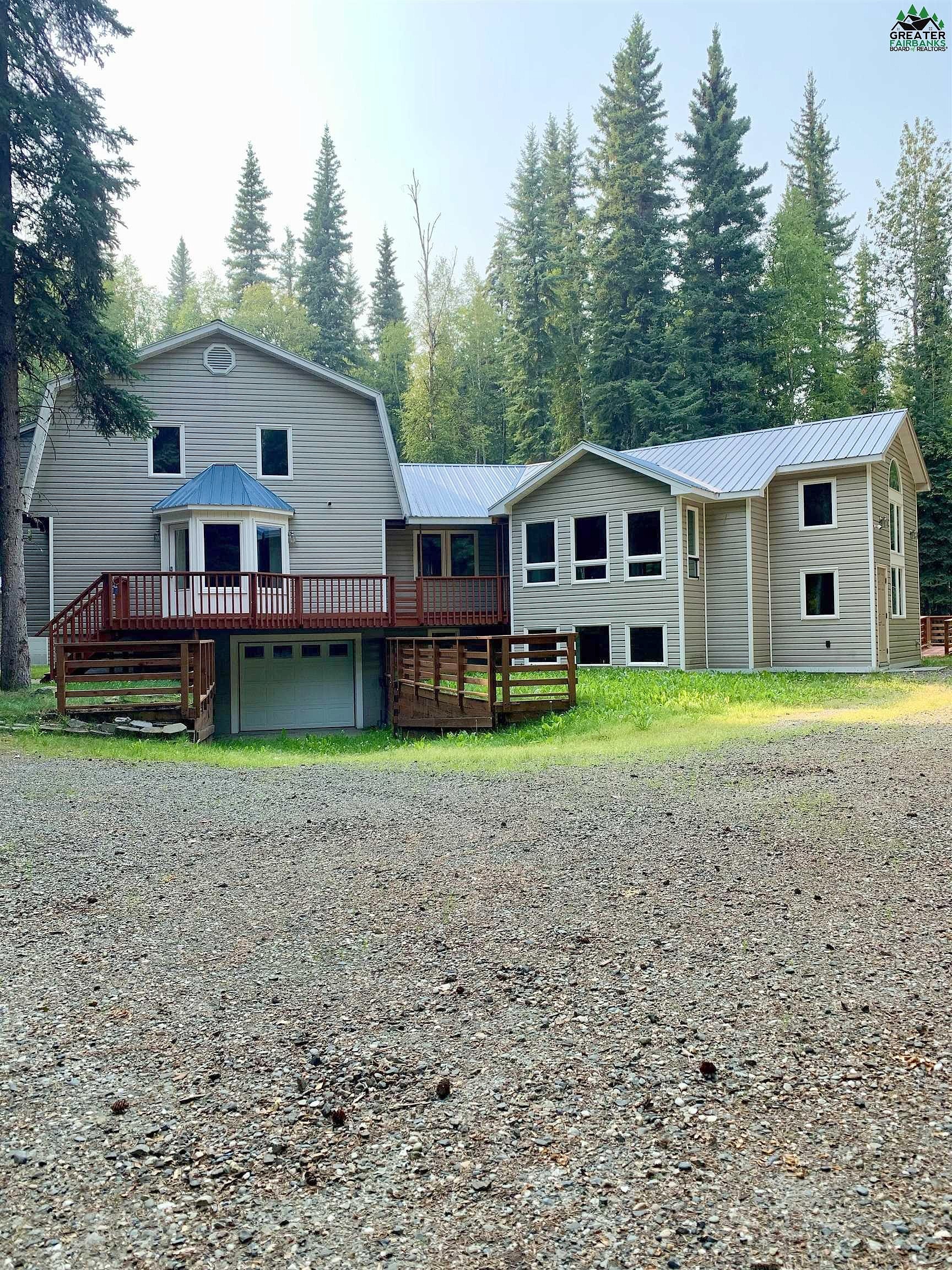-
3204 JUDY LN NORTH POLE, AK 99705
- Single Family Home / Resale (MLS)

Property Details for 3204 JUDY LN, NORTH POLE, AK 99705
Features
- Price/sqft: $153
- Lot Size: 169884.00 sq. ft.
- Total Units: 1
- Total Rooms: 13
- Room List: Bedroom 4, Bedroom 5, Bedroom 1, Bedroom 2, Bedroom 3, Basement, Bathroom 1, Bathroom 2, Bathroom 3, Den, Family Room, Office, Workshop
- Stories: 150
- Heating: Baseboard,Hot Water
Facts
- Year Built: 01/01/1975
- Property ID: 797526609
- MLS Number: 152155
- Parcel Number: 276987
- Property Type: Single Family Home
- County: FAIRBANKS NORTH STAR
- Listing Status: Active
Sale Type
This is an MLS listing, meaning the property is represented by a real estate broker, who has contracted with the home owner to sell the home.
Description
This listing is NOT a foreclosure. Custom Built and secluded Tri-Level Home, could be Single Family, Mother-In-Law, Duplex, Airbnb or VRBO, several income income producing possibilities. Home has an open concept floor Plan with approximately 4,710 square foot of total living space, 3,907 sq ft Finished & 803 sq ft Unfinished. Large open living area with both laminate & tile flooring on the main level. Custom designed kitchen with custom tile counter tops & backsplashs, double ovens, Jenn-Air type gas cook top on the breakfast bar and ample cabinets & storage spaces. Living room with fireplace, open beam tongue & groove cathedral ceiling with custom lighting in both the kitchen & living area, exterior glass door opening to the large covered back deck with a ramp for handicap access, raised office/sitting area and separate private entrance to the downstairs 3 bedroom, 1 full bath, apartment. Upstairs has two large bedrooms with solid wood entry & closet doors, an office/den and full bath with tile flooring. Downstairs is a spacious 3 bedroom, 1 full bath daylight apartment with 1,755 square foot of living space and private entrances from both inside the main home and the outside. Open kitchen & living area, solid wood entry & closet doors, laundry area in the full bath area and tile flooring throughout. There is a nice entrance/sitting area with cathedral ceiling, custom windows and an additional 258 sq ft unfinished room plumbed for a sink & toilet between the main home and large heated 793 square foot double car garage. There is an 228 square foot single car garage on the same level as the apartment under the home, that could be used for the apartment occupants, and a large separate 545 sq ft unfinished work shop area or storage/hobby/exercise room that could possible be accessed from the sitting area between the main house and the double car garage. There is also a roughly 12' X 16' storage shed, space for RV parking and circular driveway. Home was just recently tested and received a 4 Star Plus Energy Rating. New Septic System was also just installed. Home has approximately 3,907 sq ft of Finished Living Area with 803 sq ft of Unfinished Living Area. Seller willing to give Carpet/Flooring or Closing Cost Credit
Real Estate Professional In Your Area
Are you a Real Estate Agent?
Get Premium leads by becoming a UltraForeclosures.com preferred agent for listings in your area
Click here to view more details
Property Brokerage:
Gold Standard Real Estate Services
1231 Noble Street
Fairbanks
AK
99701
Copyright © 2024 Greater Fairbanks Board-Realtors. All rights reserved. All information provided by the listing agent/broker is deemed reliable but is not guaranteed and should be independently verified.

All information provided is deemed reliable, but is not guaranteed and should be independently verified.
















































































































































