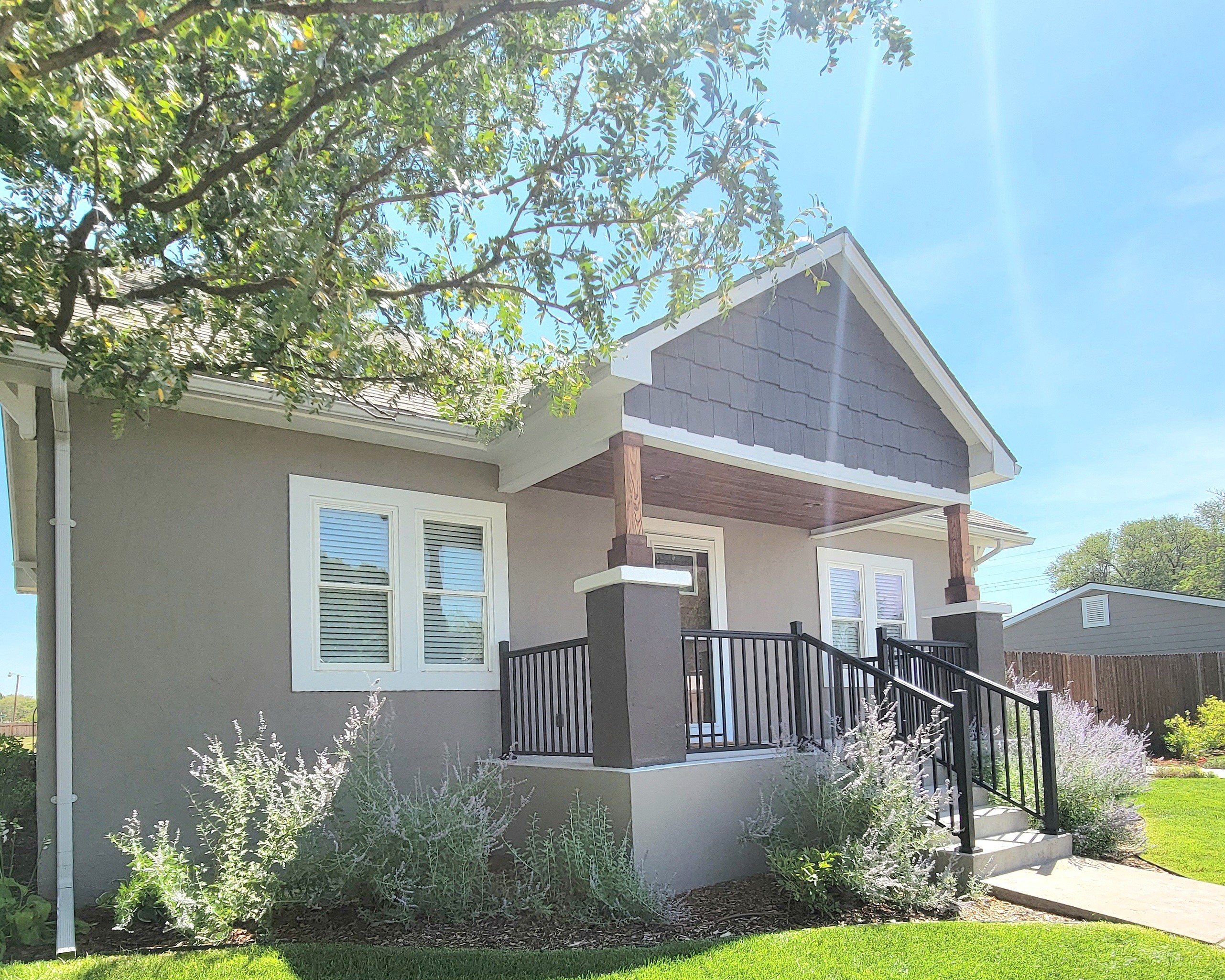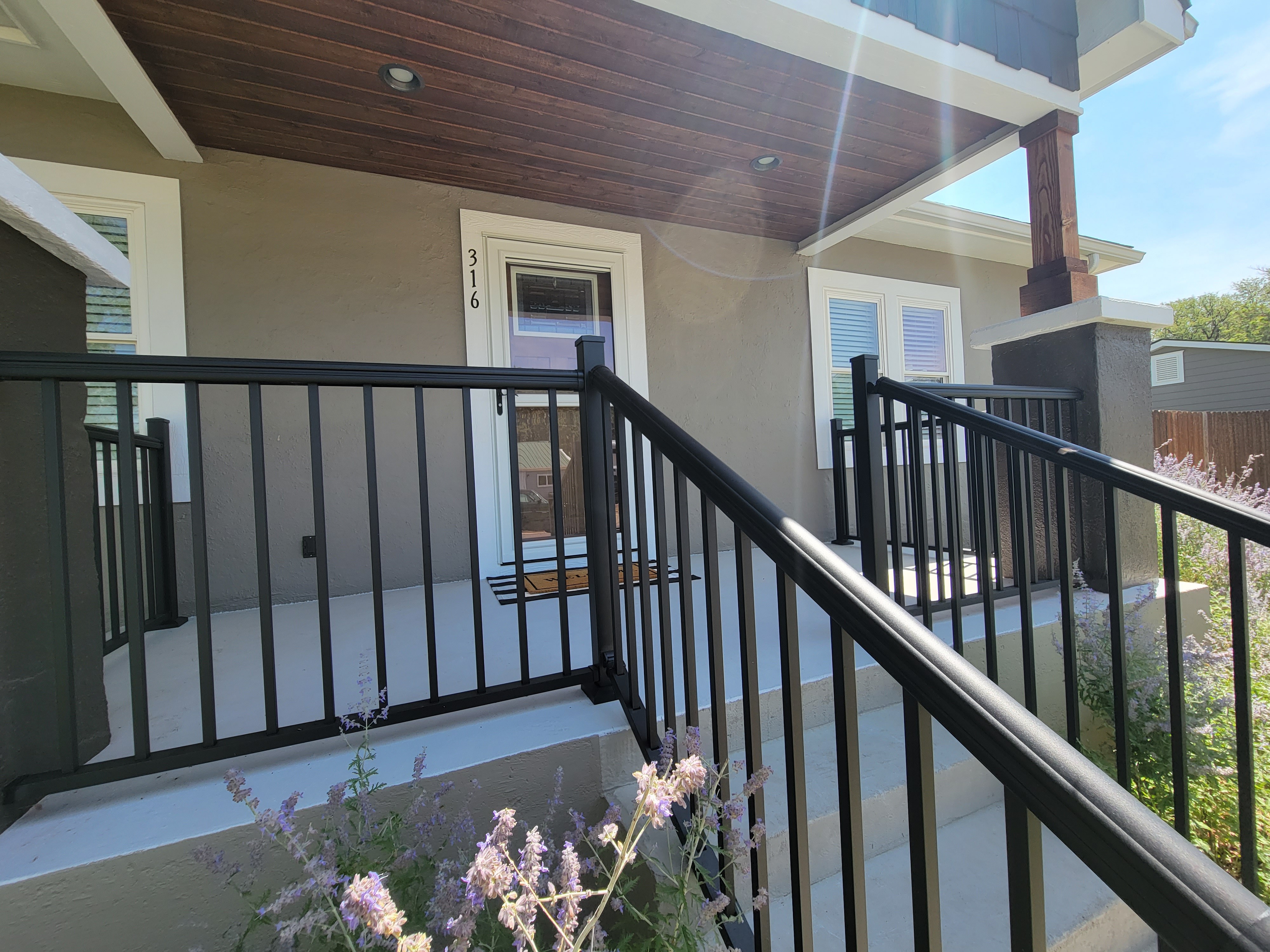-
316 N DENISON ST SAINT FRANCIS, KS 67756
- Single Family Home / Resale (MLS)

Property Details for 316 N DENISON ST, SAINT FRANCIS, KS 67756
Features
- Price/sqft: $149
- Lot Size: 6970
- Total Units: 1
- Total Rooms: 7
- Room List: 3 Bedrooms, 2 Full Baths, Basement, Kitchen
- Stories: 150
- Roof Type: Composition Shingle
- Heating: Hot Water
- Exterior Walls: Stucco
Facts
- Year Built: 01/01/1930
- Property ID: 812125261
- MLS Number: 11202334
- Parcel Number: 165-22-0-30-12-004.00-0
- Property Type: Single Family Home
- County: CHEYENNE
- Listing Status: Active
Sale Type
This is an MLS listing, meaning the property is represented by a real estate broker, who has contracted with the home owner to sell the home.
Description
This listing is NOT a foreclosure. Wonderful home located in a family friendly neighborhood. The sellers have made it their home for many years, thus updating the property accordingly. The attic has been exposed to add sq footage. With a true 1 1/2 Story home there are 3 levels totaling 2311 sq feet of living space! All updated and move-in-ready!Sellers have opened up the attic to make additional living space, the total sq footage is 2311. In the attic you will see an office space, 3/4 bathroom, a non-conforming bedroom (or use it for whatever you would like.) To utilize all the space, there is easy access to storage along both sides of the rooms. On the main level is the primary bedroom with an en suite. With a spa feel, the full bath is full of natural light, jetted tub, walk-in tiled shower, and a large vanity with double sinks. Lovely colors & finishings. The formal living/entryway, dining space & kitchen is all open to each other. The floors are hardwood or tile, beautiful dark cabinetry, stainless steel appliances and granite counter top make the space feel warm and welcoming. A drop space is located by the back door which is a great with custom built in storage. The family room is good size and located in the full basement. An additional 2 bedrooms with egress windows, full bathroom and laundry area are also in the lower level to make it complete. The outdoor area is private with a covered patio perfect for entertaining. The shed & detached garage are valuable for all those extra necessities. The backyard is large enough for kids to play, dogs to roam or just to sit and enjoy the outdoors.
Real Estate Professional In Your Area
Are you a Real Estate Agent?
Get Premium leads by becoming a UltraForeclosures.com preferred agent for listings in your area
Click here to view more details
Property Brokerage:
Hayden Outdoors, LLC
501 Main Street #A
Windsor
CO
80550
Copyright © 2024 My State MLS. All rights reserved. All information provided by the listing agent/broker is deemed reliable but is not guaranteed and should be independently verified.

All information provided is deemed reliable, but is not guaranteed and should be independently verified.




















































































