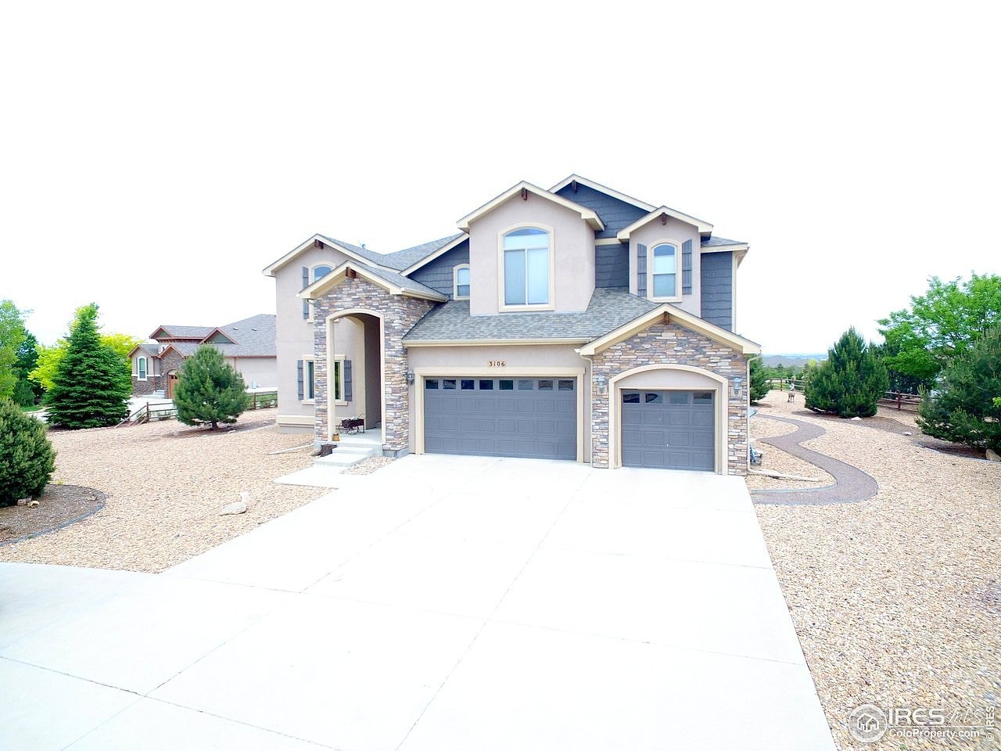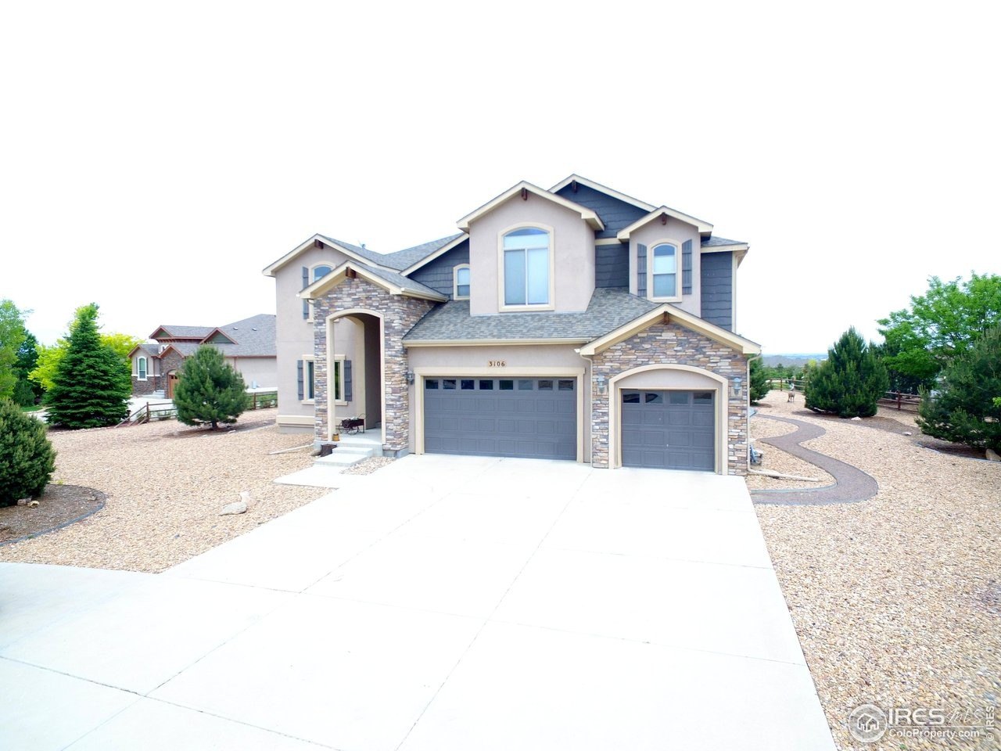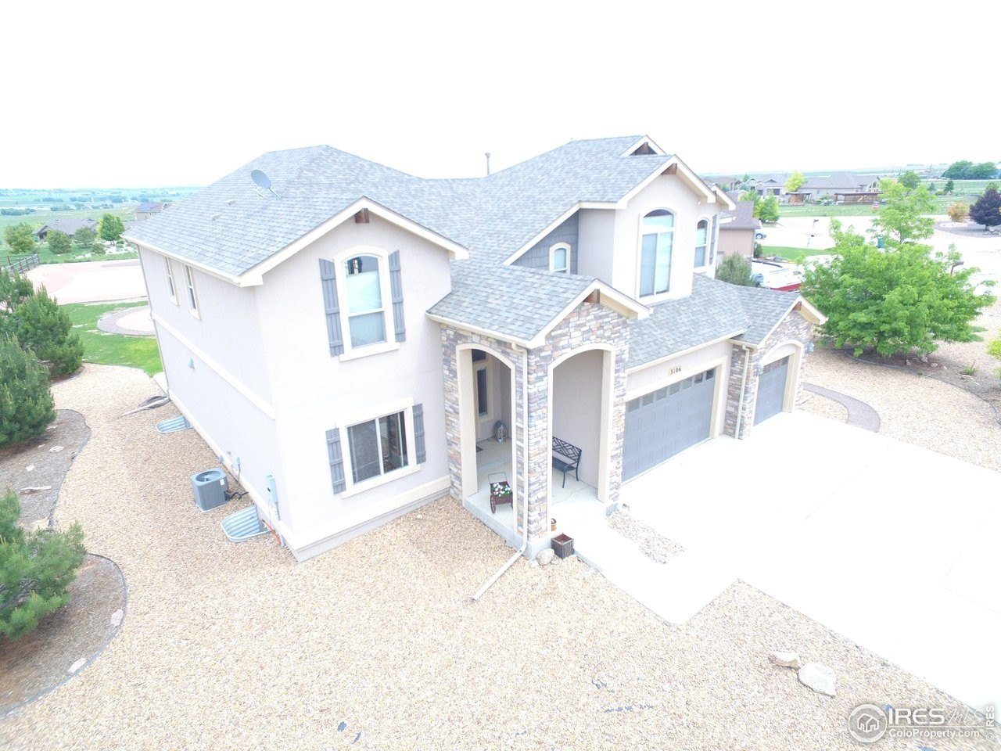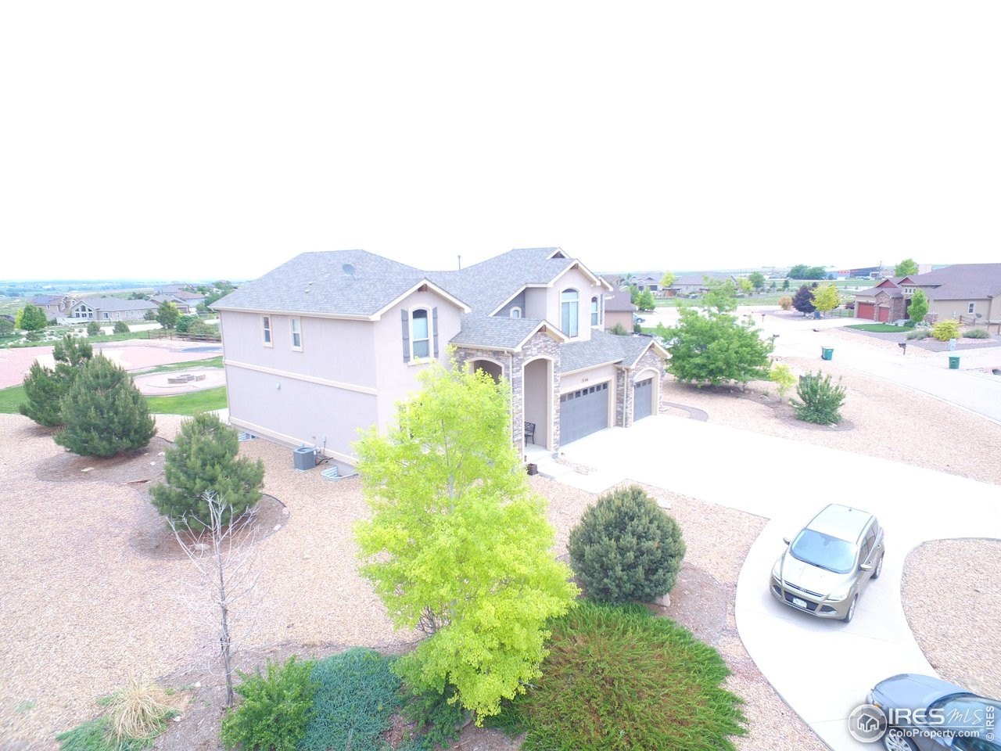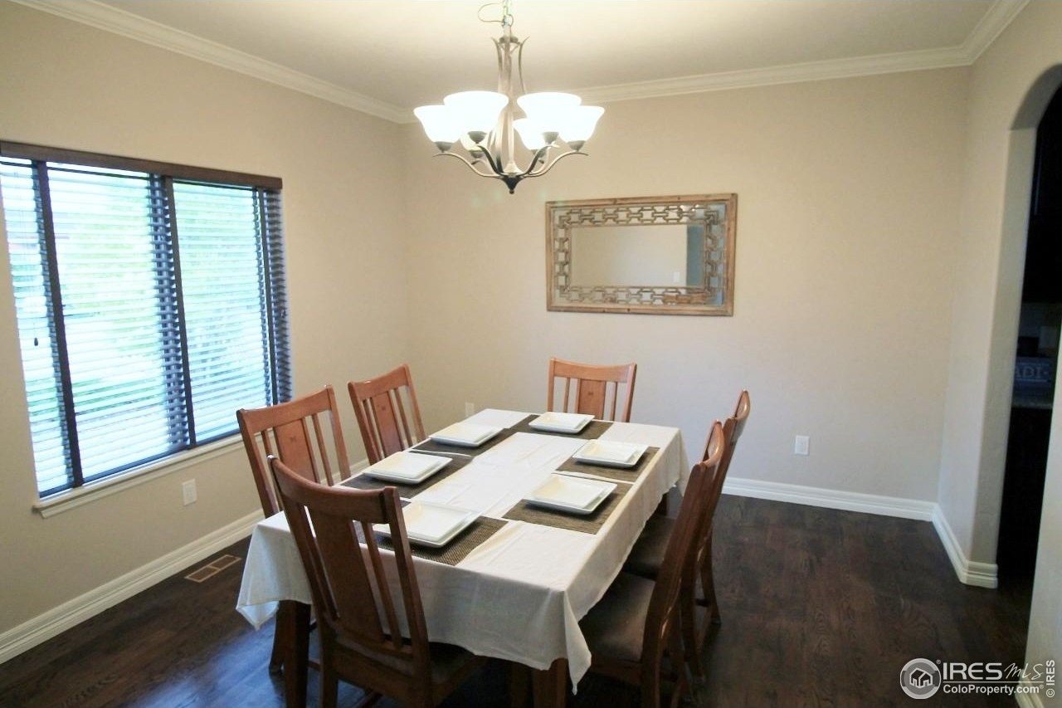-
3106 MEGAN WAY BERTHOUD, CO 80513
- Single Family Home / Resale (MLS)

Property Details for 3106 MEGAN WAY, BERTHOUD, CO 80513
Features
- Price/sqft: $214
- Lot Size: 0.74 acres
- Total Units: 1
- Total Rooms: 9
- Room List: Bedroom 1, Bedroom 2, Bedroom 3, Bedroom 4, Bedroom 5, Bathroom 1, Bathroom 2, Bathroom 3, Bathroom 4
- Stories: 2
- Roof Type: Composition Shingle
- Heating: Fireplace(s)
- Construction Type: Frame
- Exterior Walls: Combination
Facts
- Year Built: 01/01/2013
- Property ID: 1012525256
- MLS Number: 1035202
- Parcel Number: R1888802
- Property Type: Single Family Home
- County: WELD
- Listing Status: Active
Pre-Foreclosure Info
- Recording Date: 12/05/2005
- Recording Year: 2005
Sale Type
This is an MLS listing, meaning the property is represented by a real estate broker, who has contracted with the home owner to sell the home.
Description
This listing is NOT a foreclosure. Luxurious 6-bedroom, 4-bath home, great for multigenerational living with main floor bedroom and master and secondary upstairs, located in prestigious Serenity Ridge on a huge lot with mature trees, awesome mountain views & no neighbors right behind the property! The gourmet kitchen with nook & island right off the great room features stainless steel appliances, 42" upper cabinets & crown molding, tile backsplash, & a huge walk-in pantry + butler's pantry with built-in wine rack! The primary suite boasts French doors, a vaulted ceiling, huge walk-in closet, jetted soaker tub, dual sinks, a walk-in shower with a seat, & a deluxe poured pan! Additional features include a full professionally finished basement with wet bar, hand troweled walls, Stucco & stone exterior, circular driveway, a grand entrance with covered porch, vaulted ceilings, granite countertops throughout, genuine hardwood flooring in high traffic areas, two Air Conditioners, 3-car garage, tile flooring in baths & laundry, a formal dining room with crown molding, gas fireplace with mantel & two story ceiling in great room, high-efficiency furnaces, built-in cabinets + sink in upstairs laundry room! RV & Boat parking allowed! Outbuildings/shops are allowed with HOA approval. Conveniently located close to I-25 for commuters & close to schools, shopping, restaurants & more!
Real Estate Professional In Your Area
Are you a Real Estate Agent?
Get Premium leads by becoming a UltraForeclosures.com preferred agent for listings in your area
Click here to view more details
Property Brokerage:
The Hartley Team Realty
7406 Ladbroke Drive
Windsor
CO
80550
Copyright © 2025 Information and Real Estate Services, LLC. All rights reserved. All information provided by the listing agent/broker is deemed reliable but is not guaranteed and should be independently verified.

All information provided is deemed reliable, but is not guaranteed and should be independently verified.





