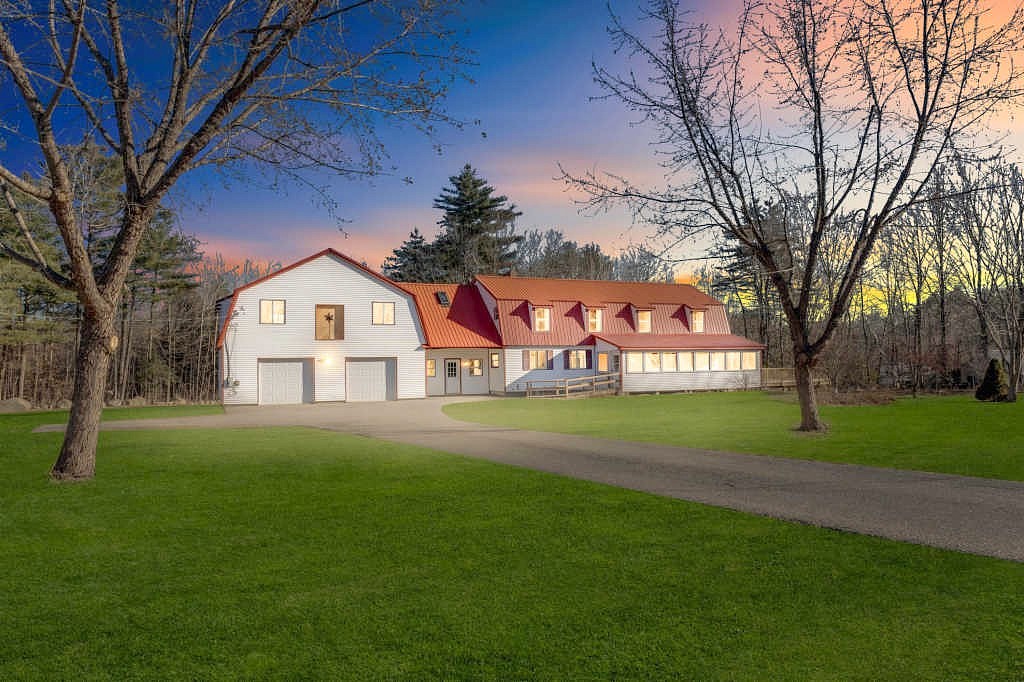-
306 HIGH RD CORNISH, ME 04020
- Vacant Land / Resale (MLS)

Property Details for 306 HIGH RD, CORNISH, ME 04020
Features
- Price/sqft: $160
- Lot Size: 87120
- Total Rooms: 7
- Room List: Bedroom 1, Bedroom 2, Bedroom 3, Bedroom 4, Bedroom 5, Bathroom 1, Bathroom 2
- Stories: 200
- Roof Type: Steel
- Heating: Baseboard,Heat Pump,Hot Water
Facts
- Year Built: 01/01/1988
- Property ID: 874612836
- MLS Number: 1580156
- Parcel Number: CNSH M:R02 L:007B
- Property Type: Vacant Land
- County: YORK
- Listing Status: Active
Sale Type
This is an MLS listing, meaning the property is represented by a real estate broker, who has contracted with the home owner to sell the home.
Description
This listing is NOT a foreclosure. Welcome to the Farm. This Texas sized Gambrell has room to spare for all your activities. The lot is nearly flat with a gradual slope making it perfect for Gardening and all other outdoor activities. Huge yard space on all sides with Mature fruit trees and flower beds. Covered and open decks increase the outdoor functionality in all seasons. Massive garage with room to spare on all three sides even with full size vehicles. 10 Ft ceilings in the garage open up the possibilities for a home lift and other uses. The garage space is doubled with the full second story ready for your hobby of choice and extra storage. With direct entry from the paved driveway the Mudroom is sure to please anyone familiar with Maine weather. Easily doubling as a secure package dropoff area this multipurpose room has ample space for all your inclement weather gear with plenty of room left over. A full kitchen with direct access to the formal dining room make entertaining a delight. Granite countertops on top of maple cabinets with a farmhouse sink are accompanied by a perfectly situated butcher block breakfast bar. With a well thought out floor plan the kitchen has space for a full fridge, full size upright freezer as well as pantry with thoughtfully located outlets for your heavy kitchen appliances. Two bedrooms a family room and full bath round out the bottom floor. Up stairs are three additional bedrooms as well as an office which could serve as additional sleeping quarters. A full bath with Jacuzzi tub are accompanied by a second family room as well as huge spare room above the mud room which could be perfect for Billiards, an inlaw kitchen/dining area, or potential bunkroom. Second story access to the top of the garage opens possibilities for expanding finished space there as well. Last but not least the basement is clean light and bright and is perfect storage exercise area and more.
Real Estate Professional In Your Area
Are you a Real Estate Agent?
Get Premium leads by becoming a UltraForeclosures.com preferred agent for listings in your area
Click here to view more details
Property Brokerage:
Cathy Manchester
Copyright © 2024 Keller Williams Realty, Inc. All rights reserved. All information provided by the listing agent/broker is deemed reliable but is not guaranteed and should be independently verified.

All information provided is deemed reliable, but is not guaranteed and should be independently verified.






































































































































































































