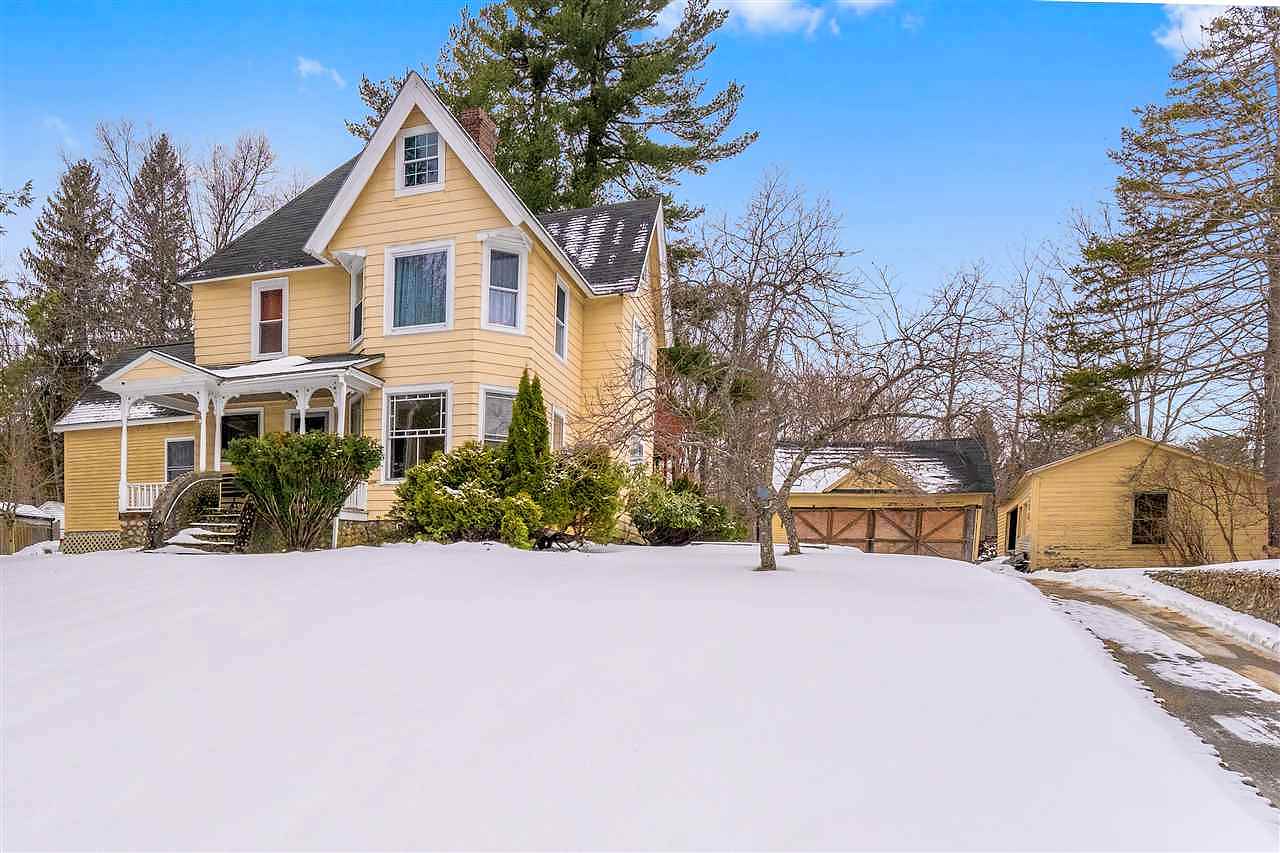-
30 HIGH ST DERRY, NH 03038
- Townhouse or Condo / Resale (MLS)

Property Details for 30 HIGH ST, DERRY, NH 03038
Features
- Lot Size: 37026.00 sq. ft.
- Total Units: 2
- Total Rooms: 8
- Stories: 200
- Roof Type: Asphalt
- Heating: Hot Water
- Exterior Walls: Siding (Alum/Vinyl)
Facts
- Year Built: 01/01/1915
- Property ID: 851764908
- MLS Number: 4788329
- Parcel Number: DERY M:29 B:81
- Property Type: Townhouse or Condo
- County: ROCKINGHAM
Description
This is an MLS listing, meaning the property is represented by a real estate broker, who has contracted with the home owner to sell the home.
This listing is NOT a foreclosure. This majestic 2 family sits high on a hill with many beautiful features such as a covered front porch with grand views, rock walls along both entrances, .83 acres with nice private back yard and a horseshoe driveway with ample off street parking plus 2-car garage with additional storage. Unit 1, located on first floor features 2 bedroom, large eat in kitchen, living area with wood fireplace, full bath, private deck and a dedicated washer/dryer in basement. Unit 2, located on second and third floor features 2 bedroom, large cathedral ceiling dining area with outside private deck, kitchen, living area, full bath with washer/dryer hook up and third floor walk up attic bonus room. Whether you are looking for a full investment property, a home with separate income producing aspects or one that can be converted to a single family 30 High St. offers it all! Close to downtown shops, restaurants and Route 93. Quick close possible.
Real Estate Professional In Your Area
Are you a Real Estate Agent?
Get Premium leads by becoming a UltraForeclosures.com preferred agent for listings in your area
Click here to view more details

All information provided is deemed reliable, but is not guaranteed and should be independently verified.






















































