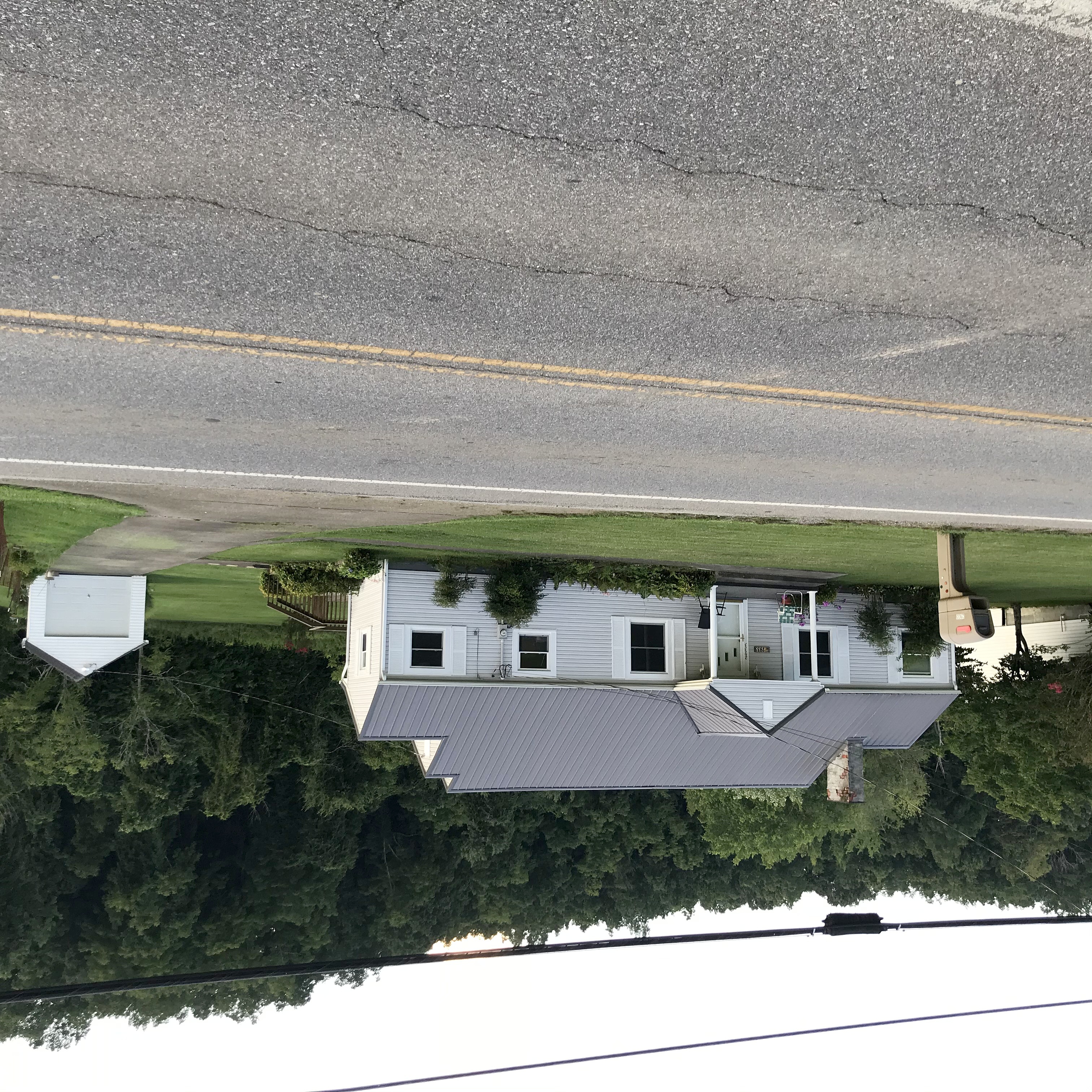-
HOT 2933 BLUE SPRINGS PKWY GREENEVILLE, TN 37743
- Single Family Home / For Sale by Owner

Property Details for 2933 BLUE SPRINGS PKWY, GREENEVILLE, TN 37743
Features
- Price/sqft: $101
- Lot Size: 0.45 acres
- Total Units: 1
- Stories: 100
- Roof Type: Metal
- Heating: Forced air unit
Facts
- Year Built: 01/01/1948
- Property ID: 656589655
- Parcel Number: 085M-A-001.00
- Property Type: Single Family Home
- County: GREENE
Description
This property is offered for sale directly by the owner. For Sale By Owner homes, also known as FSBOs, can be a good buying opportunity, because the owner will save up to 6% when there are no brokers involved in the transaction. This leaves more room for price negotiation and potential buyer savings.
This listing is NOT a foreclosure. The home was built in 1948 for the original owner who then sold it to my mother in 1983. ( 2 owner home). My mother lived here alone until her passing away last fall at the age of 86. (36) years. She mowed the lawn and maintained her lovely flowers and plants into the early summer last year before becoming ill and passing away last fall. All the neighbors report of her working tirelessly with her flowers,plants, lawn and garden as weather permitted throughout her years of ownership. The neighbors still live nearby and lived here before mothers purchase of the home In 1983. (Friendly neighbors). When we visited mom we still removed our shoes to enter as we did when we were children growing up in other homes. Cleanliness and organized neatness a must. The home has 3 bedrooms 1 bath. Separate dining room. Large family room with built in bookshelf and a fireplace which mom never used or tried to use. We suggest to have it inspected by professionals for safety and functionality before burning firewood. The separate dining room could easily be converted to a bedroom or used for a sitting area. The sun room at the left end of the home was originally a side porch. This room could be your home office, hobby room, or home for your dogs, cats, or birds. The three bedrooms have individual closets and are approximately 12x12. The country kitchen has a dining area and the ability to add more cabinets or bring your china cabinets. The bathroom has been remodeled within the last 5 years. The hallway is wider than most homes if you need wheelchair accessibility. The full basement has inside and outside entry with the possibility to finish more rooms. Washer dryer connections is in the basement too. Mother always had a dehumidifier to prevent any moisture issues. The one car garage has a garage door but not automatic entry. The home sits on almost a 1/2 acre lot with tons of flowers and plants. Garden area too or install a fence for your dogs. The home has modern windows and vinyl siding for easy maintenance. Metal roofing forever. A large deck in the back to sit outside and enjoy nature or a covered front porch to watch the world go by. City water and sewer. If you operate a business out of home the street offers plenty of daily traffic for advertising it. Mother kept detailed records of things done to the home throughout her years The previous owner gave her some records of items done while they owned the home too. If you are looking for a move in ready home with proven history this home is for you. Photos available upon request. Buyers agent Commission available. Appliance allowance. Seller paid closing cost up to 2%.
Hot Homes
Bargain Price Bargain Buy - Save Over 20% The Asking Price for this home is at least 20% below the Estimated Value. Buying a home at a price below the market value can save thousands of dollars and create wealth in home equity faster.
Real Estate Professional In Your Area
Are you a Real Estate Agent?
Get Premium leads by becoming a UltraForeclosures.com preferred agent for listings in your area

All information provided is deemed reliable, but is not guaranteed and should be independently verified.




























































