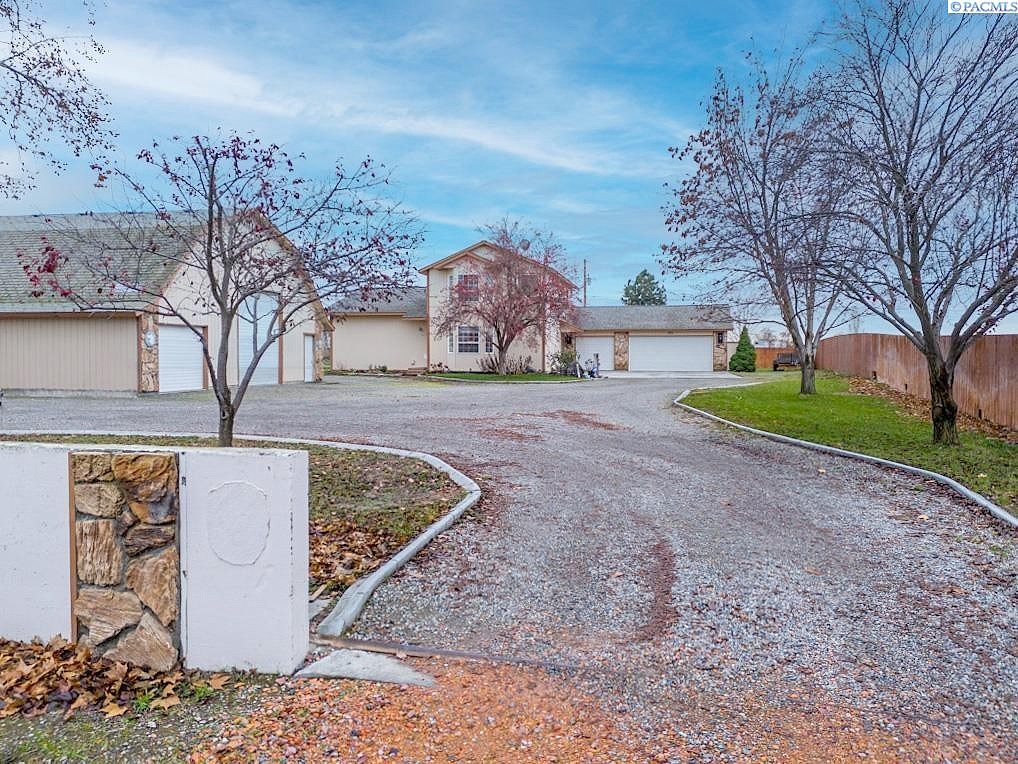-
292 E SUNSET DR BURBANK, WA 99323
- Single Family Home / Resale (MLS)

Property Details for 292 E SUNSET DR, BURBANK, WA 99323
Features
- Price/sqft: $315
- Lot Size: 65340 sq. ft.
- Total Rooms: 10
- Room List: Bedroom 1, Bedroom 2, Bedroom 3, Bathroom 1, Bathroom 2, Bathroom 3, Dining Room, Kitchen, Living Room, Utility Room
- Stories: 150
- Roof Type: Composition Shingle
- Heating: 8
- Exterior Walls: Wood
Facts
- Year Built: 01/01/1995
- Property ID: 839691951
- MLS Number: 272851
- Parcel Number: 310931520105
- Property Type: Single Family Home
- County: WALLA WALLA
- Legal Description: CBP #2 PARCEL #105 (LOT 4 OF SHORT PLAT)
- Listing Status: Active
Sale Type
This is an MLS listing, meaning the property is represented by a real estate broker, who has contracted with the home owner to sell the home.
Description
This listing is NOT a foreclosure. MLS# 272851 Picture this: a slice of paradise in Burbank where the sun dances on 1.50 acres of peaceful countryside! This isn't just a property; it's a canvas for your dreams with opportunity for multi-generational living or rental income in the 70x39 shop (with 3700sf of space)! The main house is a charming and beautifully updated 3 BR 3 BA home that invites you to step inside to find updated warm hardwood flooring, a spacious living area with vaulted ceilings, and windows that let natural light flood the space. The kitchen? It's a beautifully updated masterpiece with a large prep island, gas range (propane), walk-in pantry, and enough counter space to make meal prep a breeze plus a dining room that's just waiting for gatherings with family and friends. The convenient main-level bedroom is perfect for afternoon naps or use as an office. Two main level, updated bathrooms (one 3/4 bath and one 1/2 bath) as well as an updated laundry room. The upper level provides a primary bedroom with dual walk-in closets, a bright secondary bedroom, and a beautifully remodeled main bathroom complete with dual sink vanity, tiled walk-in shower, and soaking tub. Step off the dining room slider to the wrap-around patio that is perfect for outdoor gatherings and relaxation (propane stub for BBQ also)! But the cherry on top? That 70x39 shop! It's not just a shop; it's a workshop haven, extra storage provider, and a moneymaker rolled into one! A two-bedroom apartment provides a canvas for extra cash flow, or the perfect opportunity for multi-generational living. Plus, there's a large office in the shopbecause even in the country, business can't stop. This peaceful property is fenced and perfect for raising some animals, planting your own gardens, or just kicking back and soaking in the simple pleasures of life in a quiet location while maintaining ease of access to amenities--less than 20 minutes to Road 68 shopping!/Tyson Jones/CELL: 509-845-0856/Kenmore Team//
Real Estate Professional In Your Area
Are you a Real Estate Agent?
Get Premium leads by becoming a UltraForeclosures.com preferred agent for listings in your area
Click here to view more details
Property Brokerage:
KENMORE TEAM LLC
9025 W Tucannon Ave
Kennewick
WA
99336
Copyright © 2024 PACMLS. All rights reserved. All information provided by the listing agent/broker is deemed reliable but is not guaranteed and should be independently verified.

All information provided is deemed reliable, but is not guaranteed and should be independently verified.






































































































