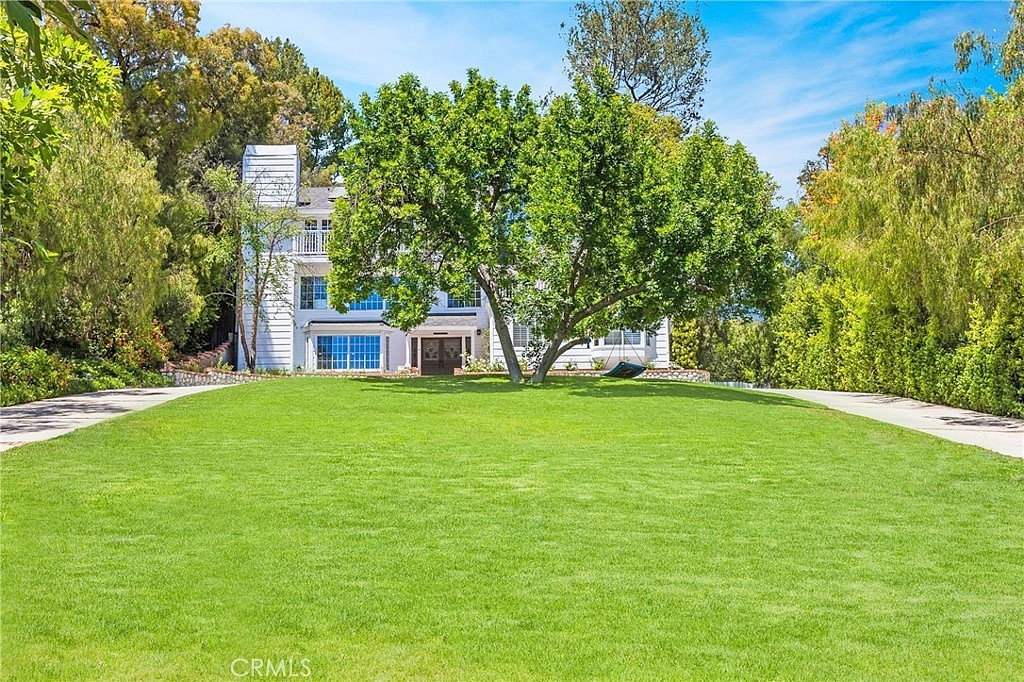-
28241 FOOTHILL DR AGOURA HILLS, CA 91301
- Single Family Home / Resale (MLS)

Property Details for 28241 FOOTHILL DR, AGOURA HILLS, CA 91301
Features
- Price/sqft: $608
- Lot Size: 39885 sq. ft.
- Total Units: 1
- Total Rooms: 12
- Room List: Bedroom 1, Bedroom 2, Bedroom 3, Bedroom 4, Bedroom 5, Bathroom 1, Bathroom 2, Bathroom 3, Bathroom 4, Family Room, Great Room, Living Room
- Stories: 300
- Roof Type: GABLE
- Heating: Central Furnace
- Construction Type: Wood
Facts
- Year Built: 01/01/1985
- Property ID: 833790465
- MLS Number: SR24044006
- Parcel Number: 2055-020-066
- Property Type: Single Family Home
- County: LOS ANGELES
- Legal Description: *TR=PARCEL MAP AS PER BK 81 P 5 OF P M *SW 388.17 FT OF LOT/SEC 4
- Zoning: AHRA*
- Listing Status: Active
Sale Type
This is an MLS listing, meaning the property is represented by a real estate broker, who has contracted with the home owner to sell the home.
Description
This listing is NOT a foreclosure. This exquisite storybook home is situated atop a picturesque hill in the delightful Old Agoura. This extraordinary Cape Cod-style residence boasts mesmerizing mountain views, horse stables, and an array of upgrades, including a custom pool/spa, landscaping, and turf. nThe property offers a sense of seclusion, as it is set back from the street and surrounded by majestic trees and a grassy hill, providing an idyllic space for children to play. The home's first level showcases elegant dark oak wood floors, a spacious Great Room with a fireplace and wet bar, two versatile bedrooms/offices, a full bathroom, laundry facilities, and a garage. Ascending to the second level, residents and guests are greeted with a living room that offers sweeping views of the surrounding mountains. The island kitchen is designed with top-of-the-line GE Monogram appliances and features a breakfast area with French doors leading to the magnificent backyard, perfect for hosting gatherings. A formal dining room with a sizable outdoor terrace, three bedrooms, and two full bathrooms can also be found on this level. The third level of the home is dedicated to the luxurious master retreat, ensuring ultimate privacy and showcasing breathtaking sunrise vistas. The primary suite boasts a rock-wall fireplace and French doors opening to a balcony. A separate back stairwell leads conveniently to the pool and spa area. The master bathroom features a double vanity, a shower, a soaking bathtub, and an adjacent walk-in closet. Notably, beyond the yard, there are horse stables and a tack house for equestrian enthusiasts.nThis fabulous home offers charm, elegance, and a stunning backdrop of nature's beauty.
Real Estate Professional In Your Area
Are you a Real Estate Agent?
Get Premium leads by becoming a UltraForeclosures.com preferred agent for listings in your area
Click here to view more details
Property Brokerage:
Keller WIlliams Westlake Village
30700 Russell Ranch Rd. #200
Westlake Village
CA
91362
Copyright © 2024 California Regional Multiple Listing Service, Inc. All rights reserved. All information provided by the listing agent/broker is deemed reliable but is not guaranteed and should be independently verified.

All information provided is deemed reliable, but is not guaranteed and should be independently verified.


















































































































































































































































































