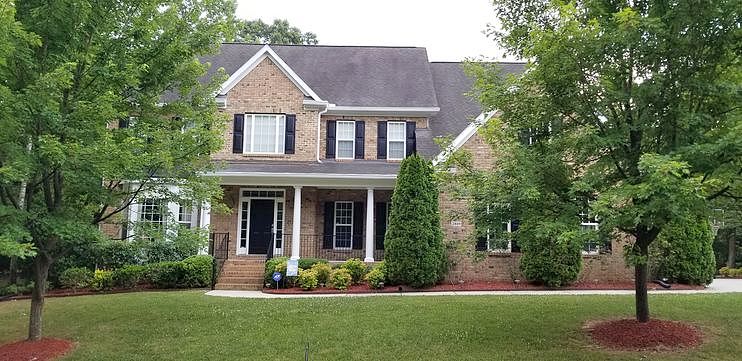-
HOT 2809 BLUE RAVINE RD WAKE FOREST, NC 27587
- Single Family Home / For Sale by Owner

Property Details for 2809 BLUE RAVINE RD, WAKE FOREST, NC 27587
Features
- Price/sqft: $122
- Lot Size: 0.69 acres
- Total Units: 1
- Stories: 175
- Heating: Central
- Construction Type: Frame
Facts
- Year Built: 01/01/2006
- Property ID: 676335824
- Parcel Number: 1832.03-41-2601 0305733
- Property Type: Single Family Home
- County: WAKE
Description
This property is offered for sale directly by the owner. For Sale By Owner homes, also known as FSBOs, can be a good buying opportunity, because the owner will save up to 6% when there are no brokers involved in the transaction. This leaves more room for price negotiation and potential buyer savings.
This listing is NOT a foreclosure. Beautiful spacious home, since we were the first and only owners we have kept it very well maintained. In an excellent, quiet and familial neighborhood.Walk inside you will see: A carpeted living room to the left with bay windows, makes a great sitting room or music room. To the right, a dining room that comfortably sits a table of 8. It is also accessible through the kitchen.Straight ahead of the entryway is the main living area flooded with natural light from tall ceilings and windows. There is a fireplace in the center of the far wall making for cozy winters.To the left of the living area is a carpeted office, closed off with a door but it also gets plenty of light from big windows. To the right we have a breakfast nook and the kitchen. The nook leads out to a large back deck and private wooded back yard. The kitchen has a spacious island and gourmet kitchen appliances, including a 4-range gas stovetop. The first floor is entirely hardwood with the exception of a carpeted living room, office, and tile in the laundry room.Upstairs are four bedrooms, three full baths plus a bonus room. The room farthest left above the office is the master. It's separate from the rest of the upstairs with a walk-in closet measuring 8'x11'. The master bathroom has a separate tub and shower and a double vanity. Two bedrooms create a suite, joined by a bathroom with double vanity as well. One bedroom is smaller, with room for a twin sized bed and has a reach-in closet. The bedroom it suites with has more room, comfortably fits a queen plus some and has a custom built walk-in closet. The fourth bedroom also fits a queen comfortably and has its own private bathroom and a reach-in closet. The bonus sits above the garage and makes a great play or game room.We had new leaf filters installed in our gutters late 2019 with life protection.The outside trimming, shutters, front porch and back deck were painted in July 2020. Come tour your new home! **Realtors with potential buyers welcome**
Hot Homes
Bargain Price Bargain Buy - Save Over 20% The Asking Price for this home is at least 20% below the Estimated Value. Buying a home at a price below the market value can save thousands of dollars and create wealth in home equity faster.
Real Estate Professional In Your Area
Are you a Real Estate Agent?
Get Premium leads by becoming a UltraForeclosures.com preferred agent for listings in your area

All information provided is deemed reliable, but is not guaranteed and should be independently verified.














































































